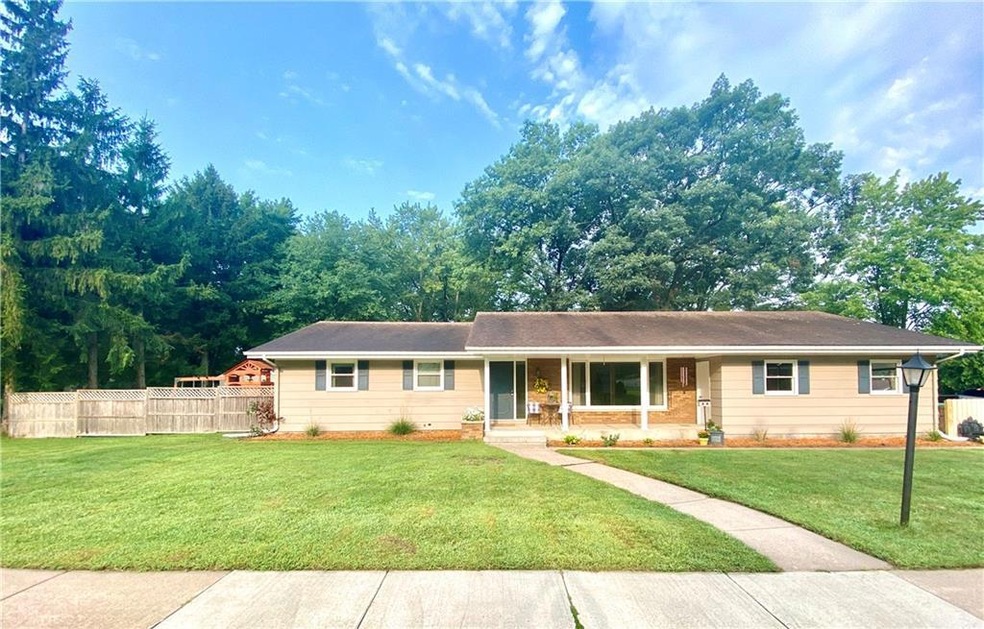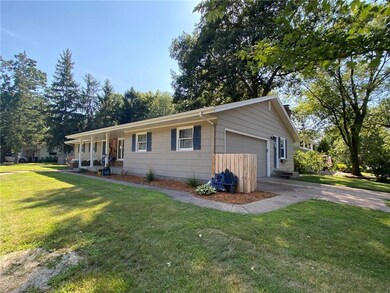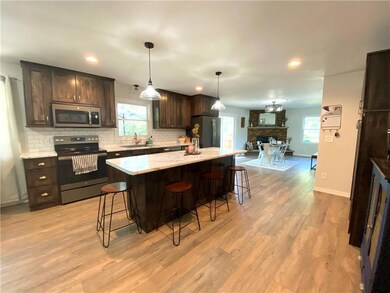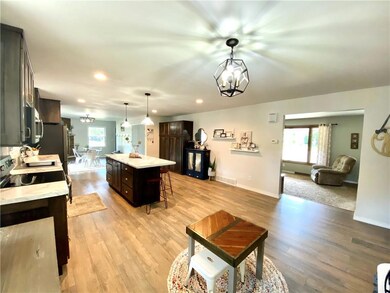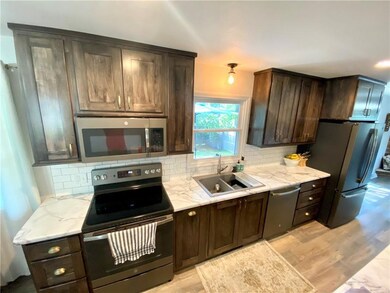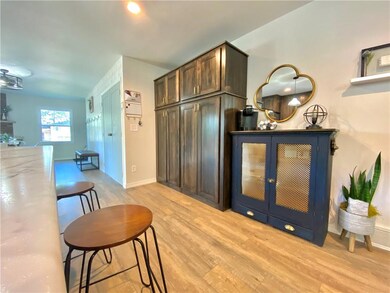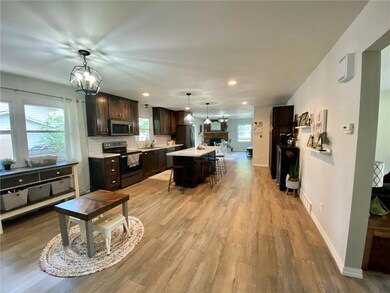
3308 Rudolph Rd Eau Claire, WI 54701
Highlights
- Deck
- No HOA
- 2 Car Attached Garage
- Memorial High School Rated A
- Concrete Porch or Patio
- Cooling Available
About This Home
As of October 2021This single family home at 3308 Rudolph Rd, Eau Claire, WI is a MUST SEE. Home was recently remodeled with custom kitchen and dining room cabinets. The house just appraised for $295,000 & the sellers are willing to share this information upon request of buyers & agents. This house has 3 bedrooms with a master bath, a full bath, and a basement bathroom 1/2 bath. This home also has a remodeled basement, featuring a mini bar & a den like living room area perfect for lounging with the family. The backyard is fenced in and has an added shed for outdoor storage. Newly 13.5 by 25 cedar toned finished deck, 10.5 by 12 poured concrete perfect for hot tub, & a newly finished fireplace perfect for bonfires in the enclosed backyard. It is located near three great schools which include, Manz Elementary school, South Middle school and Memorial High school. The current sellers wanted to pass on that the neighbors are extremely friendly & quiet. Offers to be submitted by 2 pm on 8/22 for discussion.
Last Agent to Sell the Property
RE/MAX Results~Eau Claire License #89093-94 Listed on: 08/19/2021

Last Buyer's Agent
Other Companies Non-MLS
Other Companies/Non-MLS License #0
Home Details
Home Type
- Single Family
Est. Annual Taxes
- $3,288
Year Built
- Built in 1972
Lot Details
- 0.29 Acre Lot
Parking
- 2 Car Attached Garage
- Garage Door Opener
- Driveway
Home Design
- Block Foundation
- Wood Siding
Interior Spaces
- 1-Story Property
- Wood Burning Fireplace
- Partially Finished Basement
- Basement Fills Entire Space Under The House
Kitchen
- Range Hood
- <<microwave>>
- Dishwasher
Bedrooms and Bathrooms
- 3 Bedrooms
Outdoor Features
- Deck
- Shed
- Concrete Porch or Patio
Utilities
- Cooling Available
- Forced Air Heating System
- Gas Water Heater
Community Details
- No Home Owners Association
Listing and Financial Details
- Exclusions: Sellers Personal
- Assessor Parcel Number 15-2334
Ownership History
Purchase Details
Home Financials for this Owner
Home Financials are based on the most recent Mortgage that was taken out on this home.Purchase Details
Home Financials for this Owner
Home Financials are based on the most recent Mortgage that was taken out on this home.Purchase Details
Home Financials for this Owner
Home Financials are based on the most recent Mortgage that was taken out on this home.Purchase Details
Home Financials for this Owner
Home Financials are based on the most recent Mortgage that was taken out on this home.Purchase Details
Similar Homes in Eau Claire, WI
Home Values in the Area
Average Home Value in this Area
Purchase History
| Date | Type | Sale Price | Title Company |
|---|---|---|---|
| Warranty Deed | $275,000 | None Available | |
| Warranty Deed | $154,900 | -- | |
| Warranty Deed | $136,900 | None Available | |
| Warranty Deed | -- | None Available | |
| Land Contract | $140,000 | None Available |
Mortgage History
| Date | Status | Loan Amount | Loan Type |
|---|---|---|---|
| Open | $220,000 | New Conventional | |
| Previous Owner | $15,000 | New Conventional | |
| Previous Owner | $129,900 | New Conventional | |
| Previous Owner | $134,419 | FHA | |
| Previous Owner | $117,500 | New Conventional | |
| Previous Owner | $121,000 | New Conventional | |
| Previous Owner | $100,500 | New Conventional |
Property History
| Date | Event | Price | Change | Sq Ft Price |
|---|---|---|---|---|
| 10/01/2021 10/01/21 | Sold | $273,000 | +5.0% | $120 / Sq Ft |
| 09/01/2021 09/01/21 | Pending | -- | -- | -- |
| 08/19/2021 08/19/21 | For Sale | $259,900 | +67.8% | $114 / Sq Ft |
| 12/11/2015 12/11/15 | Sold | $154,900 | 0.0% | $69 / Sq Ft |
| 11/11/2015 11/11/15 | Pending | -- | -- | -- |
| 10/22/2015 10/22/15 | For Sale | $154,900 | +13.1% | $69 / Sq Ft |
| 07/13/2012 07/13/12 | Sold | $136,900 | +1.5% | $61 / Sq Ft |
| 06/13/2012 06/13/12 | Pending | -- | -- | -- |
| 05/25/2012 05/25/12 | For Sale | $134,900 | -- | $60 / Sq Ft |
Tax History Compared to Growth
Tax History
| Year | Tax Paid | Tax Assessment Tax Assessment Total Assessment is a certain percentage of the fair market value that is determined by local assessors to be the total taxable value of land and additions on the property. | Land | Improvement |
|---|---|---|---|---|
| 2024 | $4,983 | $241,700 | $37,300 | $204,400 |
| 2023 | $4,436 | $241,700 | $37,300 | $204,400 |
| 2022 | $4,354 | $241,700 | $37,300 | $204,400 |
| 2021 | $3,986 | $241,700 | $37,300 | $204,400 |
| 2020 | $3,289 | $173,500 | $36,400 | $137,100 |
| 2019 | $3,271 | $173,500 | $36,400 | $137,100 |
| 2018 | $3,221 | $173,500 | $36,400 | $137,100 |
| 2017 | $3,155 | $145,500 | $31,300 | $114,200 |
| 2016 | $3,127 | $143,900 | $31,300 | $112,600 |
| 2014 | -- | $137,600 | $31,300 | $106,300 |
| 2013 | -- | $137,600 | $31,300 | $106,300 |
Agents Affiliated with this Home
-
Josh Gawrysiak
J
Seller's Agent in 2021
Josh Gawrysiak
RE/MAX
(715) 933-0329
129 Total Sales
-
O
Buyer's Agent in 2021
Other Companies Non-MLS
Other Companies/Non-MLS
-
Jonathan Koestler
J
Seller's Agent in 2015
Jonathan Koestler
C21 Affiliated
(715) 456-9492
75 Total Sales
-
David Kornesczuk
D
Buyer's Agent in 2015
David Kornesczuk
Kornesczuk Construction
(715) 559-0777
12 Total Sales
-
David Engedal
D
Seller's Agent in 2012
David Engedal
CB Brenizer/Eau Claire
(715) 835-4344
15 Total Sales
Map
Source: Northwestern Wisconsin Multiple Listing Service
MLS Number: 1557314
APN: 15-2334
- 1516 Mitscher Ave
- 1206 Nixon Ave
- 1637 Skeels Ave
- 3334 Hester St
- 1431 Cummings Ave
- 3434 Hester St
- 1320 Bradley Ave
- 3450 McIvor St
- 1104 Cummings Ave
- 1613 Chumas Dr
- 1706 Mitchell Ave
- 1408 E Lexington Blvd
- 709 E Fillmore Ave
- 1216 E Lexington Blvd
- 1413 E Clairemont Ave
- 1664 Red Pine Ct
- 1905 E Clairemont Ave
- 1825 Mitchell Ave
- 1909 Mitchell Ave
- 1707 Mitchell Ave
