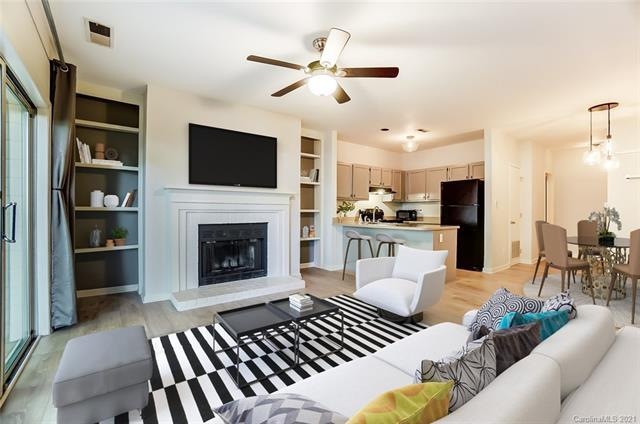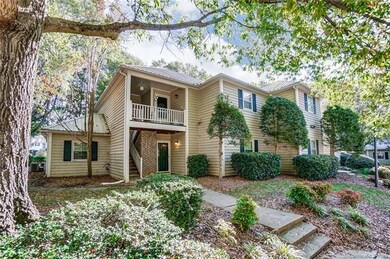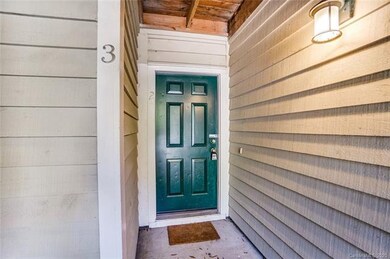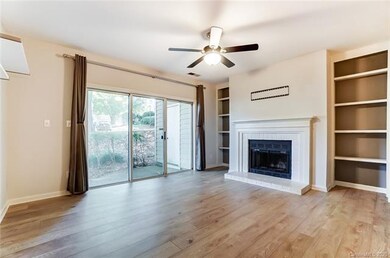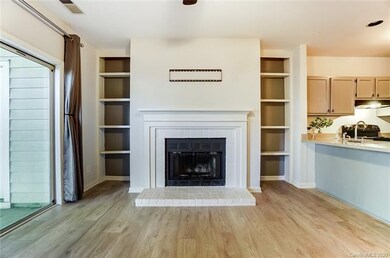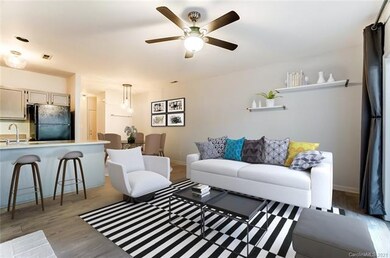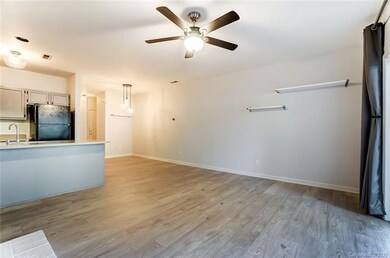
3308 Selwyn Farms Ln Unit 2 Charlotte, NC 28209
Ashbrook-Clawson Village NeighborhoodHighlights
- Open Floorplan
- Community Pool
- Tile Flooring
- Dilworth Elementary School: Latta Campus Rated A-
- Fireplace
- 5-minute walk to Edgar Blackburn Moore Park
About This Home
As of February 2021Beautifully upgraded home in desirable Selwyn Farms neighborhood. This whole unit features new LVP flooring. Great open concept living/dining/kitchen space with upgraded lighting and fresh paint throughout. Bathroom has fully tiled accent walls, new vanity, and upgraded plumbing fixtures. Custom shelving added in the bedroom closet, coat closet, bathroom and living spaces for added storage and organization. Nest thermostat upgrade for additional energy efficiency. Great home for someone looking to downsize to a more maintenance free lifestyle within minutes of shopping, breweries, and restaurants.
Last Agent to Sell the Property
NorthGroup Real Estate LLC License #283611 Listed on: 11/04/2020

Property Details
Home Type
- Condominium
Year Built
- Built in 1984
HOA Fees
- $189 Monthly HOA Fees
Home Design
- Slab Foundation
Interior Spaces
- 1 Full Bathroom
- Open Floorplan
- Fireplace
Flooring
- Tile
- Vinyl Plank
Listing and Financial Details
- Assessor Parcel Number 149-221-02
Community Details
Overview
- Hunters Run HOA, Phone Number (803) 831-7023
Recreation
- Community Pool
Ownership History
Purchase Details
Home Financials for this Owner
Home Financials are based on the most recent Mortgage that was taken out on this home.Purchase Details
Home Financials for this Owner
Home Financials are based on the most recent Mortgage that was taken out on this home.Purchase Details
Home Financials for this Owner
Home Financials are based on the most recent Mortgage that was taken out on this home.Purchase Details
Home Financials for this Owner
Home Financials are based on the most recent Mortgage that was taken out on this home.Purchase Details
Purchase Details
Home Financials for this Owner
Home Financials are based on the most recent Mortgage that was taken out on this home.Similar Homes in Charlotte, NC
Home Values in the Area
Average Home Value in this Area
Purchase History
| Date | Type | Sale Price | Title Company |
|---|---|---|---|
| Warranty Deed | $177,000 | Chicago Title Insurance Co | |
| Warranty Deed | $142,000 | None Available | |
| Warranty Deed | $123,500 | None Available | |
| Quit Claim Deed | -- | -- | |
| Interfamily Deed Transfer | -- | -- | |
| Warranty Deed | $83,000 | Lawyers Title Ins Co |
Mortgage History
| Date | Status | Loan Amount | Loan Type |
|---|---|---|---|
| Open | $177,000 | New Conventional | |
| Previous Owner | $134,900 | New Conventional | |
| Previous Owner | $120,449 | FHA | |
| Previous Owner | $121,154 | FHA | |
| Previous Owner | $15,000 | Credit Line Revolving | |
| Previous Owner | $88,609 | FHA | |
| Previous Owner | $85,000 | New Conventional | |
| Previous Owner | $78,850 | Purchase Money Mortgage | |
| Previous Owner | $82,000 | Unknown |
Property History
| Date | Event | Price | Change | Sq Ft Price |
|---|---|---|---|---|
| 06/04/2025 06/04/25 | For Sale | $275,000 | +55.4% | $414 / Sq Ft |
| 02/22/2021 02/22/21 | Sold | $177,000 | +1.1% | $266 / Sq Ft |
| 01/07/2021 01/07/21 | Pending | -- | -- | -- |
| 01/04/2021 01/04/21 | Price Changed | $175,000 | -2.7% | $263 / Sq Ft |
| 11/04/2020 11/04/20 | For Sale | $179,900 | +26.7% | $271 / Sq Ft |
| 08/24/2018 08/24/18 | Sold | $142,000 | -4.7% | $218 / Sq Ft |
| 07/23/2018 07/23/18 | Pending | -- | -- | -- |
| 07/07/2018 07/07/18 | For Sale | $149,000 | -- | $229 / Sq Ft |
Tax History Compared to Growth
Tax History
| Year | Tax Paid | Tax Assessment Tax Assessment Total Assessment is a certain percentage of the fair market value that is determined by local assessors to be the total taxable value of land and additions on the property. | Land | Improvement |
|---|---|---|---|---|
| 2023 | $1,651 | $197,758 | $0 | $197,758 |
| 2022 | $1,438 | $136,000 | $0 | $136,000 |
| 2021 | $1,427 | $136,000 | $0 | $136,000 |
| 2020 | $1,420 | $136,000 | $0 | $136,000 |
| 2019 | $1,404 | $136,000 | $0 | $136,000 |
| 2018 | $1,195 | $85,500 | $25,000 | $60,500 |
| 2017 | $1,170 | $85,500 | $25,000 | $60,500 |
| 2016 | $1,160 | $85,500 | $25,000 | $60,500 |
| 2015 | $1,149 | $85,500 | $25,000 | $60,500 |
| 2014 | $1,137 | $85,500 | $25,000 | $60,500 |
Agents Affiliated with this Home
-
Tyler Goldsmith

Seller's Agent in 2025
Tyler Goldsmith
Better Homes and Gardens Real Estate Paracle
(803) 325-8774
214 Total Sales
-
Jessica Speas

Seller's Agent in 2021
Jessica Speas
NorthGroup Real Estate LLC
(704) 712-4475
1 in this area
66 Total Sales
-
Terry McDonald

Buyer's Agent in 2021
Terry McDonald
EXP Realty LLC Ballantyne
(704) 390-9221
3 in this area
73 Total Sales
-
Belinda Hicks Broderick

Seller's Agent in 2018
Belinda Hicks Broderick
COMPASS
(704) 491-1554
6 in this area
50 Total Sales
-
Kyle Law
K
Buyer's Agent in 2018
Kyle Law
KLA Realty Inc
(704) 584-9281
14 Total Sales
Map
Source: Canopy MLS (Canopy Realtor® Association)
MLS Number: CAR3679176
APN: 149-221-02
- 3224 Selwyn Farms Ln Unit 3
- 3302 Selwyn Farms Ln Unit 9
- 732 Shawnee Dr
- 766 Marsh Rd Unit 2
- 814 Selwyn Oaks Ct Unit 9/A&B
- 901 Hartford Ave
- 3661 Annlin Ave
- 3516 Mill Stream Ct
- 3237 Sunset Dr
- 3101 Auburn Ave
- 920 Habersham Dr
- 3209 Mayfield Ave Unit 11
- 1114 Hartford Ave
- 665 Melbourne Ct
- 3505 Trent St
- 618 Heathermoor Ct
- 624 Heather Ln
- 3624 Moultrie St
- 3529 Trent St
- 1100 Clawson Ct
