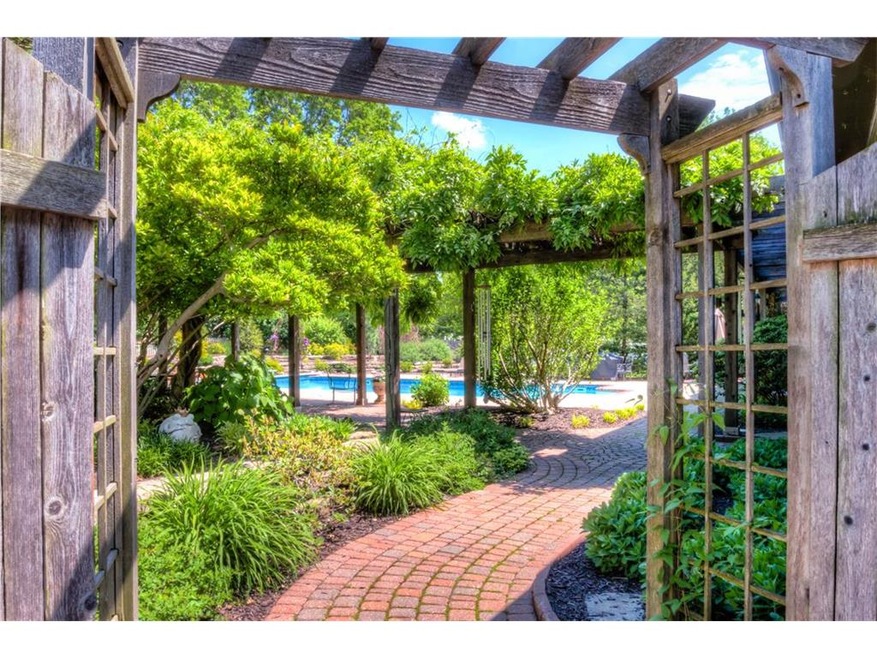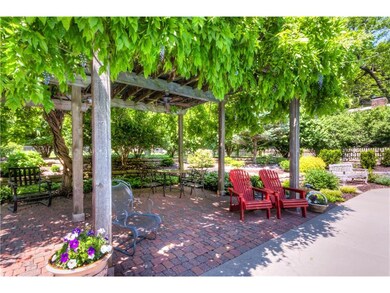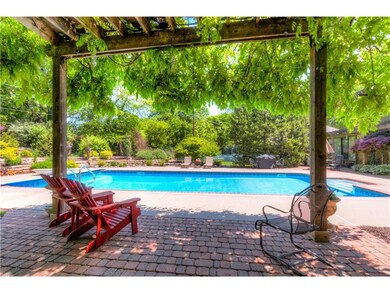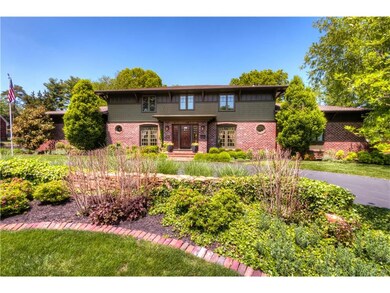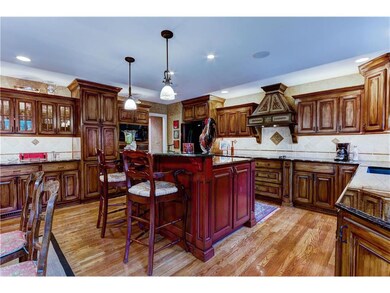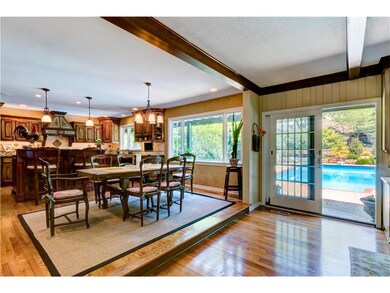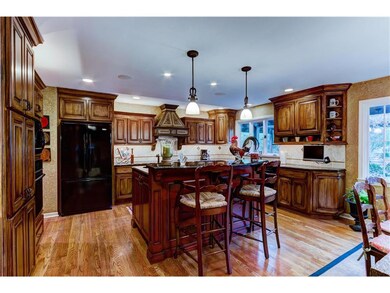
3308 W 87th St Leawood, KS 66206
Highlights
- In Ground Pool
- Vaulted Ceiling
- Wood Flooring
- Indian Hills Middle School Rated A
- Traditional Architecture
- Separate Formal Living Room
About This Home
As of December 2021A true oasis ~ inside & out! The home is filled w/old world charm, beautiful pocket doors, crown molding & hardwoods thruout. Generously sized rooms have a wonderful flow for unsurpassed entertaining as well as places of solitude (lovely sunroom or private deck off master suite). A cozy office w/built in bookshelves; walk-in closets; heated bathroom floors & so much more. Breathtaking views of the gorgeous pool, the all-perennial gardens & wisteria-covered arbor, an unbelievable spot to enjoy friends & family The home's custom renovation of the exterior by a premier architect won awards for its beauty & quality. Difficult to find another home with so much beauty & peace.
Last Agent to Sell the Property
ReeceNichols -The Village License #SP00216724 Listed on: 04/06/2017

Home Details
Home Type
- Single Family
Est. Annual Taxes
- $11,117
Year Built
- Built in 1965
Lot Details
- 0.7 Acre Lot
- Wood Fence
- Level Lot
- Sprinkler System
- Many Trees
Parking
- 3 Car Attached Garage
- Side Facing Garage
- Garage Door Opener
Home Design
- Traditional Architecture
- Brick Frame
- Composition Roof
Interior Spaces
- 4,632 Sq Ft Home
- Wet Bar: Ceramic Tiles, Carpet, Ceiling Fan(s), Walk-In Closet(s), Double Vanity, Fireplace, Hardwood, Wet Bar, Built-in Features, Cathedral/Vaulted Ceiling, Kitchen Island, Pantry
- Built-In Features: Ceramic Tiles, Carpet, Ceiling Fan(s), Walk-In Closet(s), Double Vanity, Fireplace, Hardwood, Wet Bar, Built-in Features, Cathedral/Vaulted Ceiling, Kitchen Island, Pantry
- Vaulted Ceiling
- Ceiling Fan: Ceramic Tiles, Carpet, Ceiling Fan(s), Walk-In Closet(s), Double Vanity, Fireplace, Hardwood, Wet Bar, Built-in Features, Cathedral/Vaulted Ceiling, Kitchen Island, Pantry
- Skylights
- Gas Fireplace
- Thermal Windows
- Shades
- Plantation Shutters
- Drapes & Rods
- Great Room
- Family Room
- Separate Formal Living Room
- Formal Dining Room
- Sun or Florida Room
- Laundry on main level
Kitchen
- Breakfast Area or Nook
- Double Oven
- Recirculated Exhaust Fan
- Dishwasher
- Kitchen Island
- Granite Countertops
- Laminate Countertops
- Wood Stained Kitchen Cabinets
- Disposal
Flooring
- Wood
- Wall to Wall Carpet
- Linoleum
- Laminate
- Stone
- Ceramic Tile
- Luxury Vinyl Plank Tile
- Luxury Vinyl Tile
Bedrooms and Bathrooms
- 4 Bedrooms
- Cedar Closet: Ceramic Tiles, Carpet, Ceiling Fan(s), Walk-In Closet(s), Double Vanity, Fireplace, Hardwood, Wet Bar, Built-in Features, Cathedral/Vaulted Ceiling, Kitchen Island, Pantry
- Walk-In Closet: Ceramic Tiles, Carpet, Ceiling Fan(s), Walk-In Closet(s), Double Vanity, Fireplace, Hardwood, Wet Bar, Built-in Features, Cathedral/Vaulted Ceiling, Kitchen Island, Pantry
- Double Vanity
- Ceramic Tiles
Basement
- Sump Pump
- Sub-Basement: 2nd Half Bath, Bathroom Half
Outdoor Features
- In Ground Pool
- Enclosed Patio or Porch
Schools
- Corinth Elementary School
- Sm East High School
Utilities
- Zoned Heating and Cooling System
- Heat Pump System
Community Details
- Leawood Lanes Subdivision
Listing and Financial Details
- Exclusions: See Disclosure
- Assessor Parcel Number HP64000000 0018
Ownership History
Purchase Details
Home Financials for this Owner
Home Financials are based on the most recent Mortgage that was taken out on this home.Purchase Details
Home Financials for this Owner
Home Financials are based on the most recent Mortgage that was taken out on this home.Purchase Details
Similar Homes in Leawood, KS
Home Values in the Area
Average Home Value in this Area
Purchase History
| Date | Type | Sale Price | Title Company |
|---|---|---|---|
| Warranty Deed | -- | Assured Quality Title Co | |
| Deed | -- | Continental Title | |
| Warranty Deed | -- | Continental Title Co |
Mortgage History
| Date | Status | Loan Amount | Loan Type |
|---|---|---|---|
| Open | $1,595,725 | New Conventional |
Property History
| Date | Event | Price | Change | Sq Ft Price |
|---|---|---|---|---|
| 12/03/2021 12/03/21 | Sold | -- | -- | -- |
| 11/02/2021 11/02/21 | Pending | -- | -- | -- |
| 10/20/2021 10/20/21 | For Sale | $1,800,000 | 0.0% | $325 / Sq Ft |
| 09/11/2021 09/11/21 | Pending | -- | -- | -- |
| 09/01/2021 09/01/21 | For Sale | $1,800,000 | +50.1% | $325 / Sq Ft |
| 09/01/2017 09/01/17 | Sold | -- | -- | -- |
| 08/15/2017 08/15/17 | Pending | -- | -- | -- |
| 04/06/2017 04/06/17 | For Sale | $1,199,000 | -- | $259 / Sq Ft |
Tax History Compared to Growth
Tax History
| Year | Tax Paid | Tax Assessment Tax Assessment Total Assessment is a certain percentage of the fair market value that is determined by local assessors to be the total taxable value of land and additions on the property. | Land | Improvement |
|---|---|---|---|---|
| 2024 | $24,857 | $230,483 | $56,230 | $174,253 |
| 2023 | $23,631 | $219,052 | $48,883 | $170,169 |
| 2022 | $21,558 | $200,112 | $44,427 | $155,685 |
| 2021 | $13,420 | $120,313 | $44,427 | $75,886 |
| 2020 | $13,216 | $116,748 | $44,427 | $72,321 |
| 2019 | $12,303 | $108,974 | $37,012 | $71,962 |
| 2018 | $12,193 | $107,617 | $37,012 | $70,605 |
| 2017 | $11,213 | $97,451 | $30,849 | $66,602 |
| 2016 | $11,332 | $97,221 | $22,040 | $75,181 |
| 2015 | $11,118 | $96,129 | $22,040 | $74,089 |
| 2013 | -- | $91,988 | $20,020 | $71,968 |
Agents Affiliated with this Home
-
Kitty Thomas
K
Seller's Agent in 2021
Kitty Thomas
ReeceNichols -The Village
(913) 709-1573
6 in this area
31 Total Sales
-
Sara Bash Reda

Seller Co-Listing Agent in 2021
Sara Bash Reda
Compass Realty Group
(816) 550-3751
18 in this area
115 Total Sales
-
Sam Shaoul

Buyer's Agent in 2017
Sam Shaoul
Weichert, Realtors Welch & Com
(913) 269-6776
5 in this area
28 Total Sales
Map
Source: Heartland MLS
MLS Number: 2039264
APN: HP64000000-0018
- 8422 Reinhardt Ln
- 3906 W 84th Terrace
- 3902 W 84th Terrace
- 3912 W 85th St
- 3907 W 84th Terrace
- 3903 W 84th Terrace
- 2816 W 87th Terrace
- 3808 W 83rd Terrace
- 8514 Belinder Rd
- 8919 Mission Rd
- 3004 W 83rd Terrace
- 3514 W 92nd St
- 8911 Catalina Dr
- 8361 Somerset Dr Unit 201
- 8700 Lee Blvd
- 8429 Meadow Ln
- 8706 Lee Blvd
- 2508 W 88th St
- 3511 W 92nd St
- 8324 Meadow Ln
