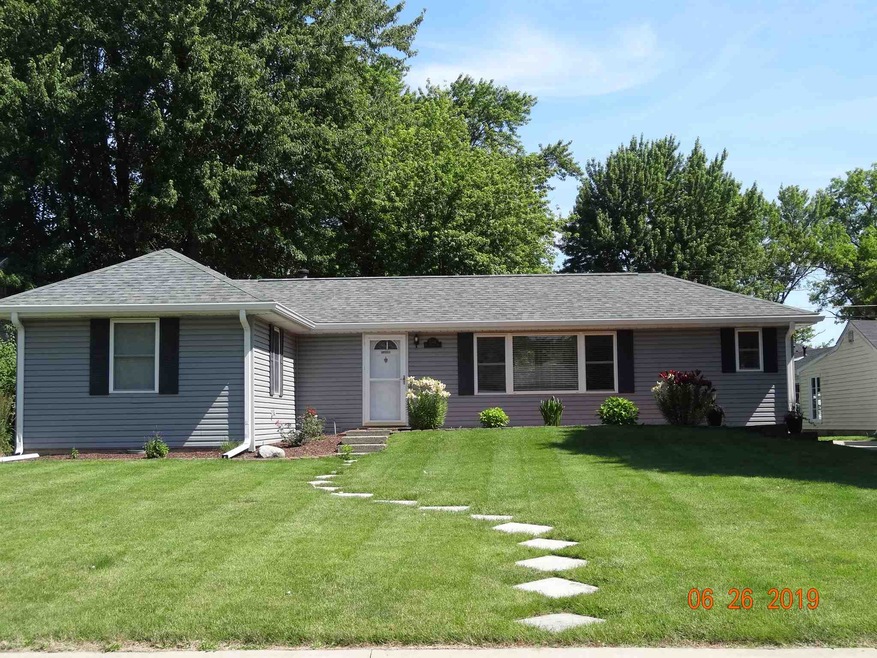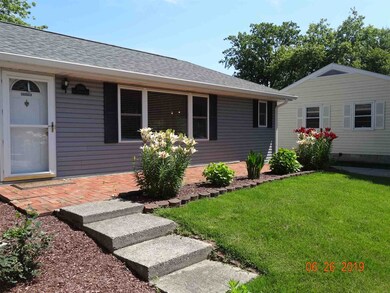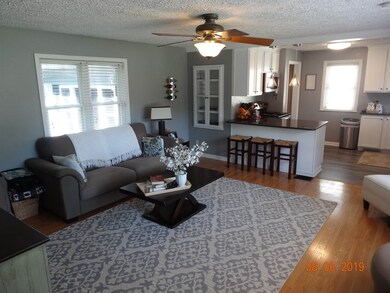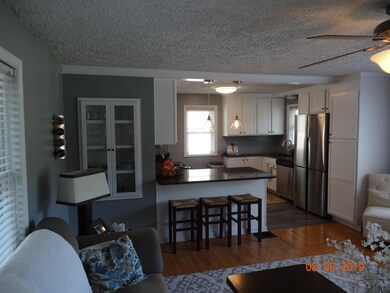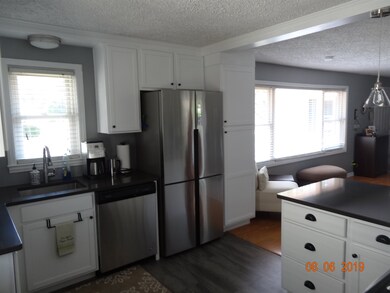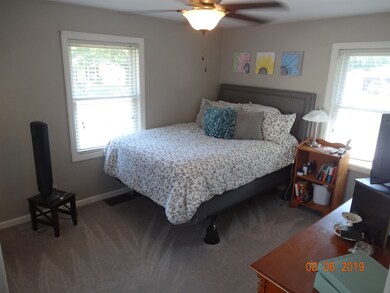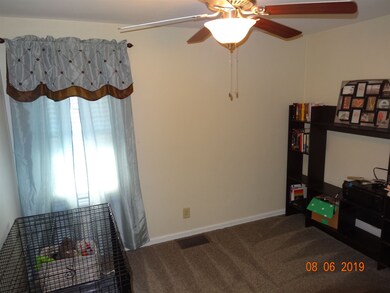
3308 W Amherst Rd Muncie, IN 47304
University Heights-Muncie NeighborhoodHighlights
- Open Floorplan
- Backs to Open Ground
- Utility Sink
- Ranch Style House
- Stone Countertops
- Porch
About This Home
As of November 2019Seller relocating! Home close to BSU and BMH!!! Newly remodeled kitchen with new quartz countertops, cabinets, vinyl plank flooring and appliances. Blown insulation updated. All new roof and gutters in 2018. Updated vinyl siding and windows 2006. Home has been very well maintained! Home has a large front patio with attractive curb appeal and well maintained yard! Enter property on a concrete driveway with attached 1-car garage. Extra storage available with the shed behind the garage. Backyard is completed with an all enclosed privacy fence.
Last Agent to Sell the Property
Coldwell Banker Real Estate Group Listed on: 08/06/2019

Home Details
Home Type
- Single Family
Est. Annual Taxes
- $911
Year Built
- Built in 1949
Lot Details
- 7,841 Sq Ft Lot
- Lot Dimensions are 67x120
- Backs to Open Ground
- Property is Fully Fenced
- Privacy Fence
- Wood Fence
- Level Lot
- Property is zoned R-3 Residence Zone
Parking
- 1 Car Attached Garage
- Garage Door Opener
- Driveway
- Off-Street Parking
Home Design
- Ranch Style House
- Shingle Roof
- Vinyl Construction Material
Interior Spaces
- Open Floorplan
- Built-in Bookshelves
- Ceiling Fan
- Washer and Electric Dryer Hookup
Kitchen
- Breakfast Bar
- Electric Oven or Range
- Stone Countertops
- Utility Sink
Flooring
- Carpet
- Laminate
- Tile
- Vinyl
Bedrooms and Bathrooms
- 3 Bedrooms
- 1 Full Bathroom
- Bathtub with Shower
Partially Finished Basement
- Block Basement Construction
- Crawl Space
Schools
- Westview Elementary School
- Northside Middle School
- Central High School
Utilities
- Forced Air Heating and Cooling System
- Heating System Uses Gas
Additional Features
- Porch
- Suburban Location
Community Details
- University Heights Subdivision
Listing and Financial Details
- Assessor Parcel Number 181107281007000003
Ownership History
Purchase Details
Home Financials for this Owner
Home Financials are based on the most recent Mortgage that was taken out on this home.Purchase Details
Home Financials for this Owner
Home Financials are based on the most recent Mortgage that was taken out on this home.Purchase Details
Home Financials for this Owner
Home Financials are based on the most recent Mortgage that was taken out on this home.Similar Homes in Muncie, IN
Home Values in the Area
Average Home Value in this Area
Purchase History
| Date | Type | Sale Price | Title Company |
|---|---|---|---|
| Warranty Deed | -- | None Available | |
| Warranty Deed | -- | None Available | |
| Warranty Deed | -- | Youngs Title |
Mortgage History
| Date | Status | Loan Amount | Loan Type |
|---|---|---|---|
| Open | $114,389 | FHA | |
| Previous Owner | $79,959 | FHA |
Property History
| Date | Event | Price | Change | Sq Ft Price |
|---|---|---|---|---|
| 07/22/2025 07/22/25 | For Sale | $139,900 | +20.1% | $117 / Sq Ft |
| 11/27/2019 11/27/19 | Sold | $116,500 | -1.2% | $105 / Sq Ft |
| 10/11/2019 10/11/19 | Pending | -- | -- | -- |
| 09/10/2019 09/10/19 | Price Changed | $117,900 | -5.7% | $107 / Sq Ft |
| 08/06/2019 08/06/19 | For Sale | $125,000 | +27.7% | $113 / Sq Ft |
| 09/12/2018 09/12/18 | Sold | $97,900 | -4.9% | $89 / Sq Ft |
| 08/14/2018 08/14/18 | Pending | -- | -- | -- |
| 07/19/2018 07/19/18 | Price Changed | $102,900 | -1.9% | $93 / Sq Ft |
| 07/06/2018 07/06/18 | For Sale | $104,900 | -- | $95 / Sq Ft |
Tax History Compared to Growth
Tax History
| Year | Tax Paid | Tax Assessment Tax Assessment Total Assessment is a certain percentage of the fair market value that is determined by local assessors to be the total taxable value of land and additions on the property. | Land | Improvement |
|---|---|---|---|---|
| 2024 | $1,752 | $164,400 | $18,600 | $145,800 |
| 2023 | $1,831 | $151,600 | $18,600 | $133,000 |
| 2022 | $1,517 | $140,900 | $18,600 | $122,300 |
| 2021 | $1,372 | $126,400 | $17,200 | $109,200 |
| 2020 | $1,186 | $107,800 | $16,700 | $91,100 |
| 2019 | $957 | $84,900 | $15,200 | $69,700 |
| 2018 | $911 | $80,300 | $14,400 | $65,900 |
| 2017 | $935 | $82,700 | $14,200 | $68,500 |
| 2016 | $896 | $78,800 | $13,500 | $65,300 |
| 2014 | $745 | $74,300 | $13,400 | $60,900 |
| 2013 | -- | $77,300 | $13,400 | $63,900 |
Agents Affiliated with this Home
-
Lisa Buckner

Seller's Agent in 2025
Lisa Buckner
RE/MAX
(765) 215-9665
7 in this area
427 Total Sales
-
Kari Blevins

Seller's Agent in 2019
Kari Blevins
Coldwell Banker Real Estate Group
(765) 729-7977
178 Total Sales
-
Stephanie Cooper

Buyer's Agent in 2019
Stephanie Cooper
RE/MAX
(765) 591-2100
1 in this area
136 Total Sales
-
M
Seller's Agent in 2018
Michael Lambert
-
Non-BLC Member
N
Buyer's Agent in 2018
Non-BLC Member
MIBOR REALTOR® Association
-
I
Buyer's Agent in 2018
IUO Non-BLC Member
Non-BLC Office
Map
Source: Indiana Regional MLS
MLS Number: 201933953
APN: 18-11-07-281-007.000-003
- 3313 W Torquay Rd
- 3305 W Petty Rd
- 3400 W Petty Rd
- 3104 W Amherst Rd
- 901 N Greenbriar Rd
- 3400 W University Ave
- 3106 W Brook Dr
- 2805 W Berwyn Rd
- 411 N Greenbriar Rd
- 1304 N Tillotson Ave
- 308 N Forest Ave
- 901 N Clarkdale Dr
- 2801 W University Ave
- 315 N Bittersweet Ln
- 3541 W Johnson Cir
- 1808 N Winthrop Rd
- 4208 W University Ave
- 4204 W Blue Heron Ct
- 4305 W Coyote Run Ct
- Lot 76 Timber Mill Way
