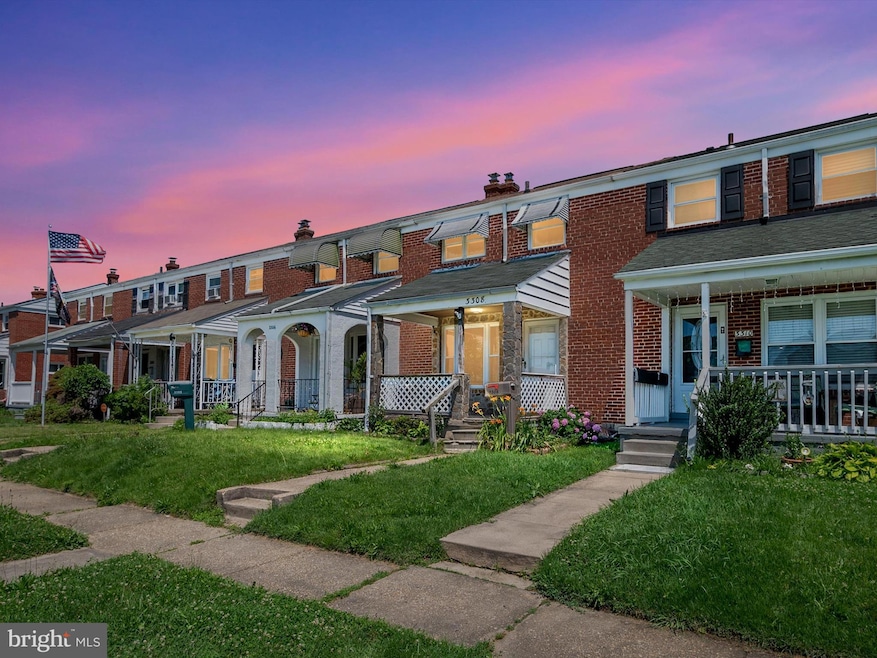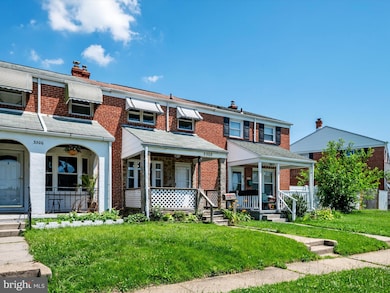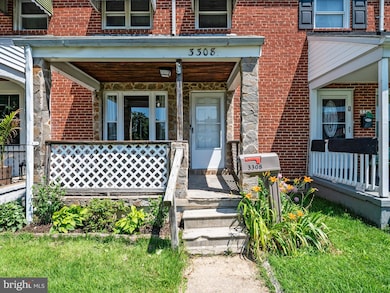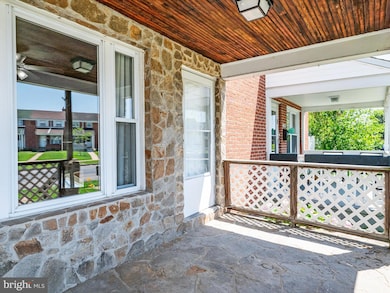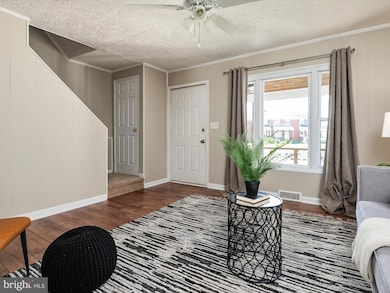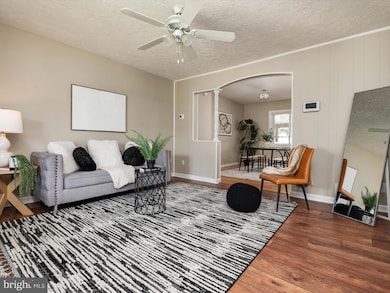3308 Wallford Dr Dundalk, MD 21222
Highlights
- Colonial Architecture
- Stainless Steel Appliances
- Paneling
- No HOA
- Porch
- 3-minute walk to Battle Acre Park
About This Home
Welcome Home to Modern Comfort in Central Dundalk!
Discover this beautifully updated 3-bedroom, 1.5-bathroom townhome, perfectly situated in a desirable central Dundalk location. Designed for easy living and modern convenience, this residence offers everything you need and more.
Step inside to find a fresh, inviting atmosphere with new paint throughout, brand new carpeting, and stylish luxury vinyl plank flooring gracing the main level living room. The newly updated kitchen is ready for your culinary adventures. Complete with a New Gas Stove and Microwave Combo.
The lower level provides exceptional versatility, partially finished to offer a spacious rec room, ideal for an office, an additional sleeping area, or a vibrant entertainment space. This level also includes a convenient half-bathroom.
Outside, enjoy the charming covered front porch, perfect for relaxing and overlooking wide streets with ample additional parking. The fully fenced backyard offers a private retreat for outdoor enjoyment. Practicality is key with off-street parking for two vehicles.
Benefit from a fantastic location that boasts walking distance to numerous parks, complete with tot lots, water access, and sports fields – perfect for recreation and community engagement.
New Tenant qualifications: 660+ credit score, income 2.5x the rent, No pets, strong landlord reference & payment history. No Exceptions. If you have a voucher the same parameters apply.
Townhouse Details
Home Type
- Townhome
Est. Annual Taxes
- $2,726
Year Built
- Built in 1957
Lot Details
- 2,052 Sq Ft Lot
- Property is Fully Fenced
- Property is in very good condition
Parking
- 2 Parking Spaces
Home Design
- Colonial Architecture
- Brick Exterior Construction
- Permanent Foundation
- Plaster Walls
Interior Spaces
- Property has 3 Levels
- Paneling
- Ceiling Fan
Kitchen
- Stove
- Built-In Microwave
- Ice Maker
- Stainless Steel Appliances
Flooring
- Carpet
- Laminate
Bedrooms and Bathrooms
- 3 Bedrooms
Laundry
- Dryer
- Washer
Partially Finished Basement
- Walk-Up Access
- Interior Basement Entry
- Sump Pump
- Laundry in Basement
Outdoor Features
- Patio
- Porch
Utilities
- 90% Forced Air Heating and Cooling System
- Natural Gas Water Heater
- Municipal Trash
Listing and Financial Details
- Residential Lease
- Security Deposit $1,995
- Tenant pays for frozen waterpipe damage, gas, heat, hot water, lawn/tree/shrub care, light bulbs/filters/fuses/alarm care, minor interior maintenance, pest control, sewer, all utilities, water, windows/screens
- The owner pays for real estate taxes, trash collection
- Rent includes taxes, trash removal
- No Smoking Allowed
- 12-Month Min and 24-Month Max Lease Term
- Available 7/23/25
- $50 Application Fee
- $100 Repair Deductible
- Assessor Parcel Number 04121219077420
Community Details
Overview
- No Home Owners Association
- Charlesmont Subdivision
Pet Policy
- No Pets Allowed
Map
Source: Bright MLS
MLS Number: MDBC2134696
APN: 12-1219077420
- 3315 Wallford Dr
- 3323 Wallford Dr
- 3300 N Point Rd
- 3426 Wallford Dr
- 3707 N Point Rd
- 7808 Deboy Ave
- 8143 Park Haven Rd
- 8169 Park Haven Rd
- 8120 Gray Haven Rd
- 8146 Gray Haven Rd
- 6 Parkwood Rd
- 2602 Gray Manor Terrace
- 215 Pinewood Rd
- 8032 Gray Haven Rd
- 8103 Gray Haven Rd
- 8173 Gray Haven Rd
- 2512 N Point Rd
- 8184 Mid Haven Rd
- 12 Robinson Ave
- 8123 Mid Haven Rd
- 8079 Wallace Rd
- 3000 Wallford Dr
- 8125 Mid Haven Rd
- 7900 N Boundary Rd
- 1650 Gray Haven Ct
- 1740 Stokesley Rd
- 4035 Saint Monica Dr
- 2758 Plainfield Rd
- 7819 Wise Ave Unit B
- 7954 Kavanagh Rd
- 1915 Codd Ave
- 7900 North Boundary Rd
- 1629 Searles Rd
- 1919 Jasmine Rd
- 825 Mildred Ave
- 804 Oakleigh Beach Rd Unit ID1061330P
- 2021 Kelmore Rd
- 7423 Holabird Ave
- 7471 Rabon Ave
- 1915 Rettman Ln
