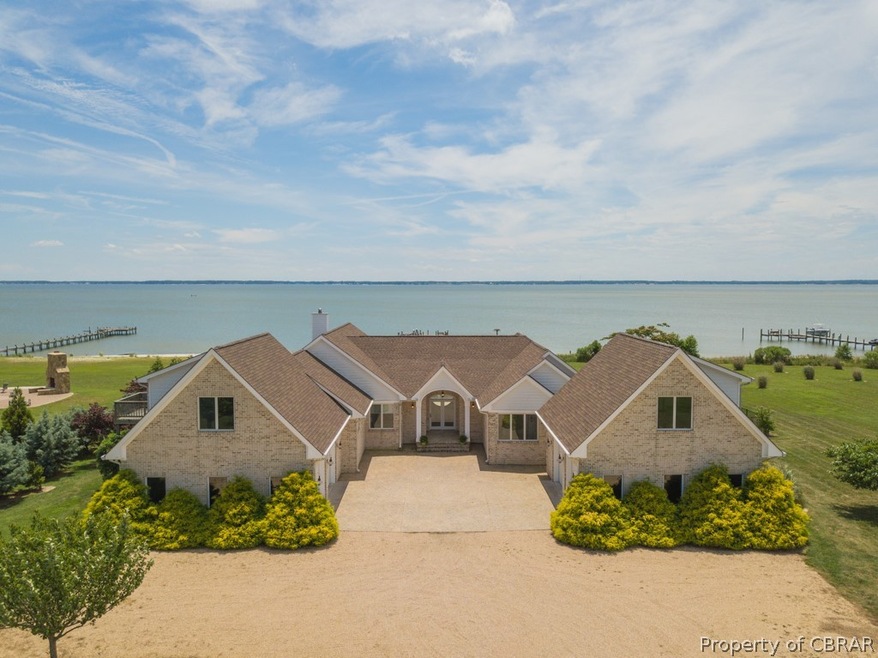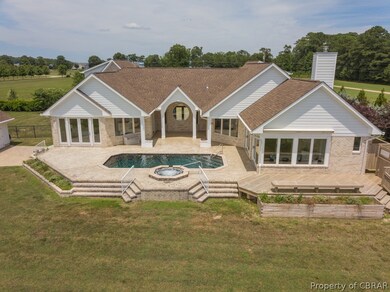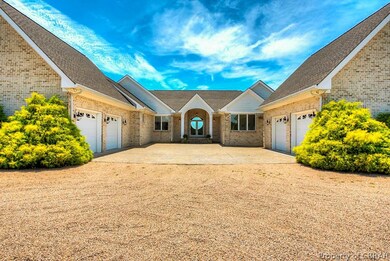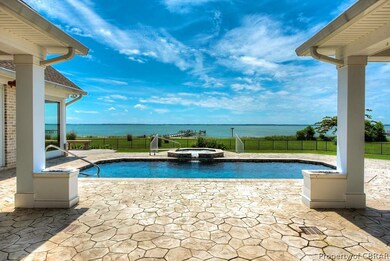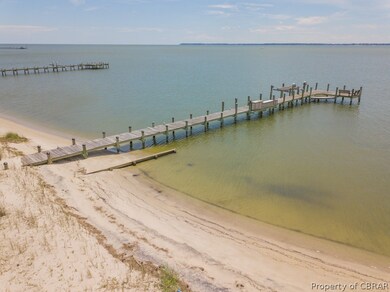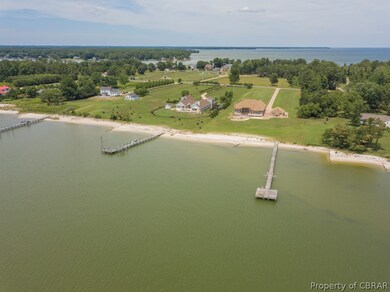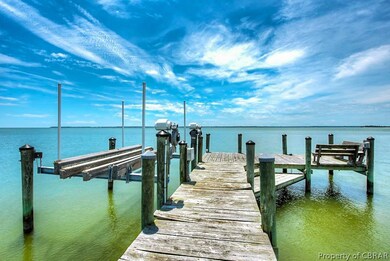
3308 Windmill Point Rd White Stone, VA 22578
Highlights
- Beach Front
- River Access
- Boat Lift
- Docks
- Boat Ramp
- Pool House
About This Home
As of October 2019Coastal Breeze Beach Escape encompasses 7.95 meticulously landscaped acres of pristine property offering the most desirable views of the Rappahannock River and Chesapeake Bay.As you step through the front doors onto the gorgeous Australian Cypress floors, unique architectural features instantly draw you outdoors to the impressive RR views, and the custom-designed stamped concrete covered patio, the perfect gathering space. Admire breathtaking sunsets, relax by the saltwater pool & spa, put your toes in the sand on your 300’ private beach, and stroll along the dock equipped with a boat lift & kayak launch. The 4,399 sq. Ft. open floorplan allows you to entertain and enjoy beautiful views from the expansive kitchen with its island suited for numerous guests, into the spacious living and dining areas, and the wet bar leading to the deck. One floor living makes it easy to escape to your tranquil master retreat,spacious ensuite,and private entrance to the patio.Game room,home theater,in-law suite,there are endless possibilities for the unfinished space above the four-car/bay garages. This view of the river is highly coveted for its timeless beauty. INCLUDES 9.74 ACRES OFOYSTER GROUNDS!
Last Agent to Sell the Property
Pearls of the Chesapeake LLC License #0225083414 Listed on: 10/03/2019
Last Buyer's Agent
Pearls of the Chesapeake LLC License #0225083414 Listed on: 10/03/2019
Home Details
Home Type
- Single Family
Est. Annual Taxes
- $7,004
Year Built
- Built in 2007
Lot Details
- 4.63 Acre Lot
- Beach Front
- River Front
- Wrought Iron Fence
- Partially Fenced Property
- Cleared Lot
- Zoning described as R1
Parking
- 4 Car Direct Access Garage
- Garage Door Opener
Home Design
- Custom Home
- Transitional Architecture
- Brick Exterior Construction
- Shingle Roof
- Composition Roof
Interior Spaces
- 4,399 Sq Ft Home
- 1-Story Property
- Wet Bar
- Built-In Features
- Bookcases
- High Ceiling
- Ceiling Fan
- Recessed Lighting
- Wood Burning Fireplace
- Insulated Doors
- Separate Formal Living Room
- Dining Area
- Water Views
- Crawl Space
- Home Security System
Kitchen
- <<builtInOvenToken>>
- Gas Cooktop
- <<microwave>>
- Freezer
- Dishwasher
- Kitchen Island
- Granite Countertops
Flooring
- Wood
- Tile
Bedrooms and Bathrooms
- 3 Bedrooms
- En-Suite Primary Bedroom
- Walk-In Closet
- Double Vanity
- <<bathWSpaHydroMassageTubToken>>
Laundry
- Dryer
- Washer
Pool
- Pool House
- Pool and Spa
- In Ground Pool
- Gunite Pool
- Outdoor Pool
Outdoor Features
- River Access
- Mooring
- Boat Lift
- Boat Ramp
- Docks
- Dock Available
- Deck
- Exterior Lighting
- Outdoor Storage
- Front Porch
Schools
- Lancaster Elementary And Middle School
- Lancaster High School
Utilities
- Forced Air Zoned Heating and Cooling System
- Heating System Uses Propane
- Generator Hookup
- Power Generator
- Well
- Septic Tank
- Cable TV Available
Community Details
- Community Bulkhead
Listing and Financial Details
- Assessor Parcel Number 36-6A
Ownership History
Purchase Details
Home Financials for this Owner
Home Financials are based on the most recent Mortgage that was taken out on this home.Similar Homes in White Stone, VA
Home Values in the Area
Average Home Value in this Area
Purchase History
| Date | Type | Sale Price | Title Company |
|---|---|---|---|
| Special Warranty Deed | $1,200,000 | Lawyers Title Mid Peninsula |
Property History
| Date | Event | Price | Change | Sq Ft Price |
|---|---|---|---|---|
| 07/14/2025 07/14/25 | For Sale | $2,800,000 | +133.3% | $637 / Sq Ft |
| 10/21/2019 10/21/19 | Sold | $1,200,000 | -14.0% | $273 / Sq Ft |
| 10/03/2019 10/03/19 | For Sale | $1,395,923 | -- | $317 / Sq Ft |
Tax History Compared to Growth
Tax History
| Year | Tax Paid | Tax Assessment Tax Assessment Total Assessment is a certain percentage of the fair market value that is determined by local assessors to be the total taxable value of land and additions on the property. | Land | Improvement |
|---|---|---|---|---|
| 2024 | $7,752 | $1,409,400 | $434,300 | $975,100 |
| 2023 | $7,891 | $1,252,500 | $479,300 | $773,200 |
| 2022 | $7,891 | $1,252,500 | $479,300 | $773,200 |
| 2021 | $7,891 | $1,252,500 | $479,300 | $773,200 |
| 2020 | $7,891 | $1,252,500 | $479,300 | $773,200 |
| 2019 | $7,891 | $1,252,500 | $479,300 | $773,200 |
| 2018 | $7,004 | $1,187,100 | $467,400 | $719,700 |
| 2017 | $7,004 | $1,187,100 | $467,400 | $719,700 |
| 2016 | -- | $1,187,100 | $467,400 | $719,700 |
| 2014 | -- | $0 | $0 | $0 |
| 2013 | -- | $0 | $0 | $0 |
Agents Affiliated with this Home
-
Neena Rodgers

Seller's Agent in 2025
Neena Rodgers
Pearls of the Chesapeake LLC
(804) 436-2326
234 Total Sales
-
Sandra Lent

Seller Co-Listing Agent in 2025
Sandra Lent
Pearls of the Chesapeake LLC
(804) 694-6101
76 Total Sales
-
McKann Payne

Seller Co-Listing Agent in 2019
McKann Payne
Isabell K. Horsley Real Estate
(804) 815-4192
120 Total Sales
Map
Source: Chesapeake Bay & Rivers Association of REALTORS®
MLS Number: 1932054
APN: 36-6A
- 3315 Windmill Point Rd
- LOT 2 Windmill Point Rd
- 4393 Windmill Point Rd
- 21 Summers Ln
- 4462 Windmill Point Rd
- 2165 Windmill Point Rd
- LOT 1 Golden Tale Ln
- 224 Oyster Creek Dr
- 2276 Mosquito Point Rd
- 6034 Windmill Point Rd
- 0 Windmill Point Rd
- Lot 16 Old Point Rd
- 1852 Ocran Rd
- 448 Windjammer Ln
- 330 Cardinal Ln
