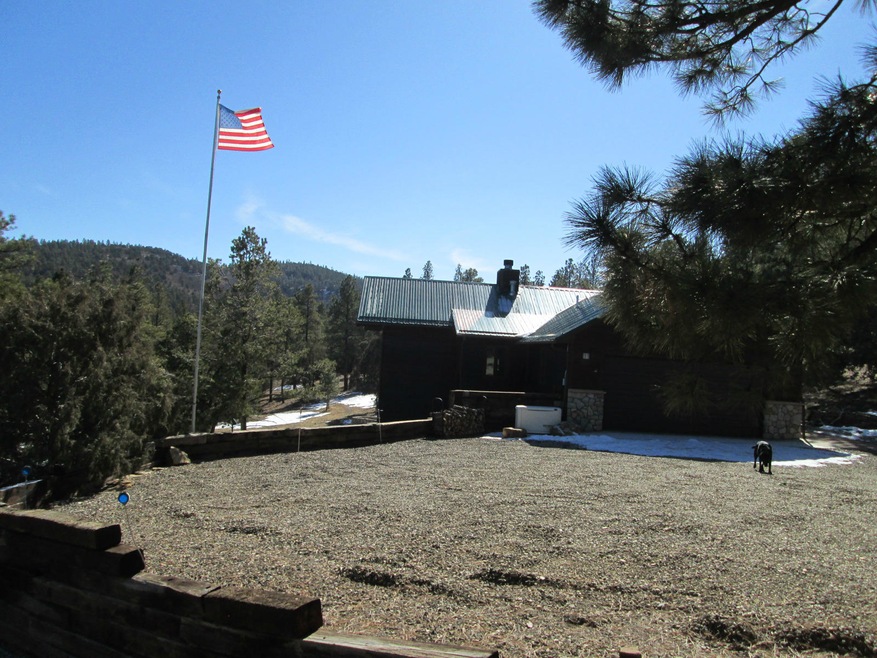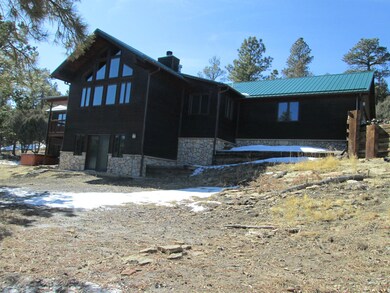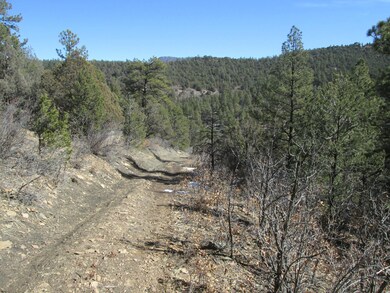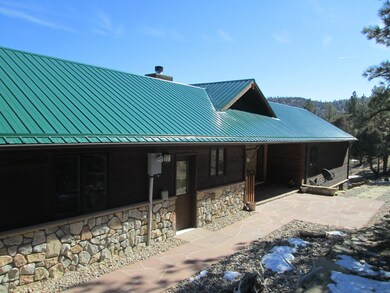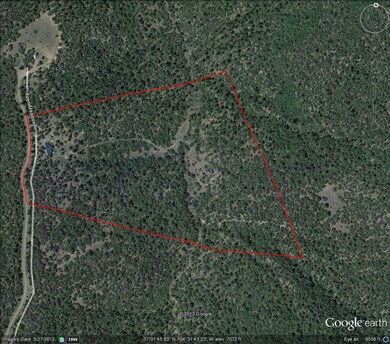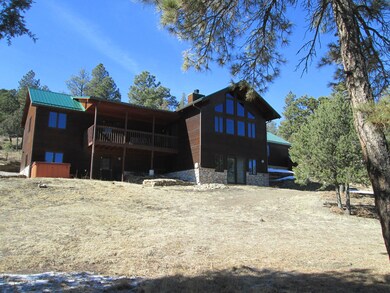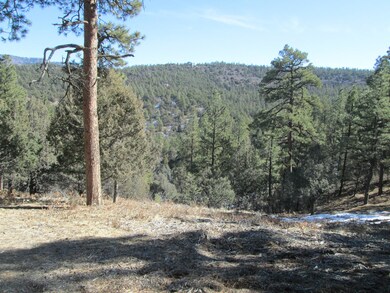
33086 Hidden Meadows Ln Trinidad, CO 81082
Highlights
- Spa
- 35 Acre Lot
- Family Room with Fireplace
- View of Trees or Woods
- Mountainous Lot
- Vaulted Ceiling
About This Home
As of August 2018Goregeous Custom home on 35 acres in beautiful subdivision in So Colorado, just 15 minutes outside Trinidad, city water supplies this wonderful 3/3, 2 car attached with Views to die for
Last Agent to Sell the Property
Paul Machmuller
Fuller Real Estate LLC Western Division Listed on: 02/14/2014
Last Buyer's Agent
Catherine Hilly Redgate
Town & Country Estates Realty License #100024559
Home Details
Home Type
- Single Family
Est. Annual Taxes
- $600
Year Built
- Built in 1998
Lot Details
- 35 Acre Lot
- Xeriscape Landscape
- Mountainous Lot
- Landscaped with Trees
- Property is zoned Agricultural
HOA Fees
- $59 Monthly HOA Fees
Property Views
- Woods
- Mountain
- Valley
Home Design
- Block Foundation
- Frame Construction
- Metal Roof
- Wood Siding
Interior Spaces
- 2-Story Property
- Vaulted Ceiling
- Ceiling Fan
- Self Contained Fireplace Unit Or Insert
- Double Pane Windows
- Wood Frame Window
- Aluminum Window Frames
- Family Room with Fireplace
- Dining Area
- Fire and Smoke Detector
Kitchen
- Built-In Oven
- Electric Oven or Range
- Electric Cooktop
- Range Hood
- Microwave
- Dishwasher
Flooring
- Wood
- Carpet
- Vinyl
Bedrooms and Bathrooms
- 3 Bedrooms
Laundry
- Electric Dryer
- Washer
Finished Basement
- Walk-Out Basement
- Basement Fills Entire Space Under The House
Parking
- 2 Car Attached Garage
- Garage Door Opener
Outdoor Features
- Spa
- Covered patio or porch
- Stoop
Utilities
- Heating System Uses Gas
- 200+ Amp Service
- Power Generator
- Gas Tank Leased
- Propane
- Electric Water Heater
- Septic System
- Multiple Phone Lines
Community Details
- Santa Fe Trail Ranch Subdivision
Listing and Financial Details
- Assessor Parcel Number r0013312500
Ownership History
Purchase Details
Purchase Details
Home Financials for this Owner
Home Financials are based on the most recent Mortgage that was taken out on this home.Purchase Details
Home Financials for this Owner
Home Financials are based on the most recent Mortgage that was taken out on this home.Similar Homes in Trinidad, CO
Home Values in the Area
Average Home Value in this Area
Purchase History
| Date | Type | Sale Price | Title Company |
|---|---|---|---|
| Deed | -- | None Listed On Document | |
| Warranty Deed | $360,000 | -- | |
| Warranty Deed | -- | None Available |
Mortgage History
| Date | Status | Loan Amount | Loan Type |
|---|---|---|---|
| Previous Owner | $346,200 | VA | |
| Previous Owner | $356,400 | FHA | |
| Previous Owner | $360,000 | Purchase Money Mortgage | |
| Previous Owner | $283,500 | New Conventional | |
| Previous Owner | $234,340 | VA | |
| Previous Owner | $240,000 | New Conventional |
Property History
| Date | Event | Price | Change | Sq Ft Price |
|---|---|---|---|---|
| 08/13/2018 08/13/18 | Sold | $360,000 | +14.3% | $109 / Sq Ft |
| 07/02/2018 07/02/18 | Pending | -- | -- | -- |
| 12/18/2015 12/18/15 | Sold | $315,000 | -- | $96 / Sq Ft |
| 10/02/2015 10/02/15 | Pending | -- | -- | -- |
Tax History Compared to Growth
Tax History
| Year | Tax Paid | Tax Assessment Tax Assessment Total Assessment is a certain percentage of the fair market value that is determined by local assessors to be the total taxable value of land and additions on the property. | Land | Improvement |
|---|---|---|---|---|
| 2024 | $847 | $25,560 | $630 | $24,930 |
| 2023 | $847 | $21,870 | $580 | $21,290 |
| 2022 | $574 | $15,620 | $550 | $15,070 |
| 2021 | $583 | $16,100 | $590 | $15,510 |
| 2020 | $570 | $16,080 | $570 | $15,510 |
| 2019 | $6 | $16,080 | $570 | $15,510 |
| 2018 | $591 | $16,620 | $1,010 | $15,610 |
| 2017 | $591 | $16,620 | $0 | $0 |
| 2015 | $573 | $17,730 | $0 | $0 |
| 2013 | $600 | $17,687 | $424 | $17,263 |
Agents Affiliated with this Home
-
C
Seller's Agent in 2018
Catherine Hilly Redgate
Town & Country Estates Realty
-
D
Buyer's Agent in 2018
DeWayne Harris
Town & Country Estates Realty
-
P
Seller's Agent in 2015
Paul Machmuller
Fuller Real Estate LLC Western Division
Map
Source: Spanish Peaks Board of REALTORS®
MLS Number: 14-81
APN: 13312500
- 33011 Hidden Meadow Ln
- 33031 Big Springs Overlook
- 0 Big Springs Overlook
- 33247 Fishers Peak Pkwy
- 33070 Mountain Meadow Overlook
- 33022 Fisher Peak Pkwy
- 33022 Fisher Peak Pkwy Unit D56
- 0 Mountain View Unit 23326189
- 33375 Mountain View
- 0 Lodgepole Trace
- 36282 Lodgepole Trace
- 33041 Conifer Dr
- 33010 Squirrel Ln
- lot G18 Santa Fe Trail Ranch
- lot G18 Santa Fe Trail Ranch Unit G18
- 33023 Chipmunk Dr
- 7408 Bear Paw Ln
- 33066 Westwood Dr
- 33171 Elk Park Rd
- 33031 Ponderosa Ridge Dr
