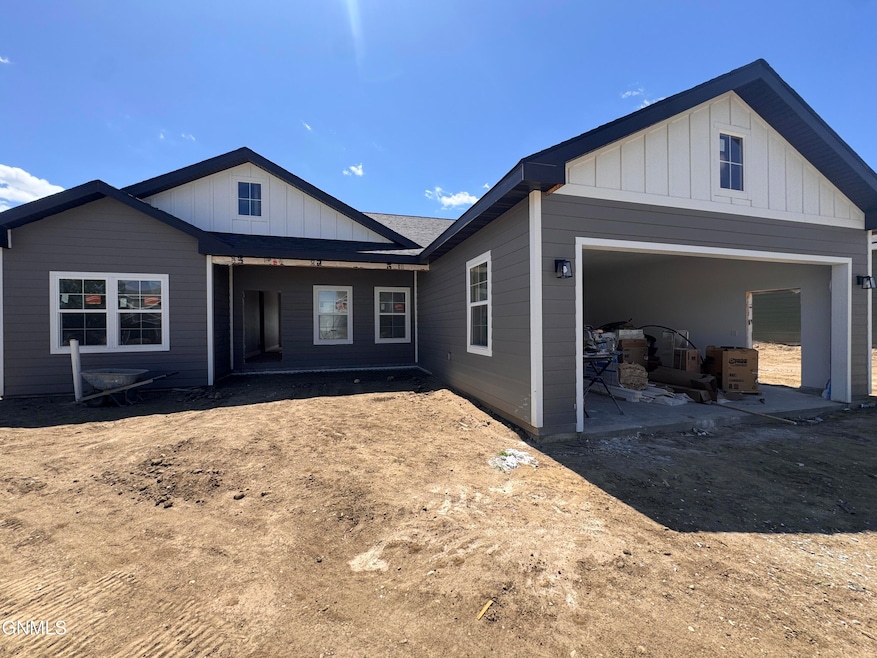
3309 10th Ave NE Watford City, ND 58854
Estimated payment $2,344/month
Highlights
- Ranch Style House
- Central Air
- Under Construction
- Fireplace
- 2 Car Garage
- Lap Siding
About This Home
New Construction - Estimated Completion August 31!
Located inside city limits, this brand-new home combines modern style with quality craftsmanship. The exterior features professional front yard landscaping with a sprinkler system already installed for easy upkeep and curb appeal.
Step inside to an open-concept floor plan filled with upgraded finishes throughout—including luxury vinyl flooring, stylish fixtures, and sleek quartz countertops that elevate every space. The private primary suite includes a spacious walk-in closet and a beautifully finished ensuite.
Don't miss your chance to own this thoughtfully designed home in a great location! Built by Ascend Builders
Home Details
Home Type
- Single Family
Year Built
- Built in 2025 | Under Construction
Parking
- 2 Car Garage
Home Design
- Ranch Style House
- Shingle Roof
- Lap Siding
Interior Spaces
- 1,416 Sq Ft Home
- Fireplace
- Laundry on main level
Kitchen
- Gas Cooktop
- Dishwasher
Flooring
- Carpet
- Vinyl
Bedrooms and Bathrooms
- 3 Bedrooms
- 2 Full Bathrooms
Utilities
- Central Air
- Heating System Uses Natural Gas
- Fiber Optics Available
Additional Features
- Rain Gutters
- 9,017 Sq Ft Lot
Community Details
- Hunters Run Subdivision
Listing and Financial Details
- Assessor Parcel Number 824216500
Map
Home Values in the Area
Average Home Value in this Area
Tax History
| Year | Tax Paid | Tax Assessment Tax Assessment Total Assessment is a certain percentage of the fair market value that is determined by local assessors to be the total taxable value of land and additions on the property. | Land | Improvement |
|---|---|---|---|---|
| 2024 | -- | $0 | $0 | $0 |
| 2023 | $331 | $17,730 | $17,730 | $0 |
| 2022 | $408 | $22,160 | $22,160 | $0 |
| 2021 | $404 | $22,160 | $22,160 | $0 |
| 2020 | $657 | $22,160 | $22,160 | $0 |
| 2019 | $340 | $19,440 | $19,440 | $0 |
| 2018 | $319 | $19,440 | $19,440 | $0 |
| 2017 | $305 | $19,440 | $19,440 | $0 |
| 2016 | $309 | $19,220 | $19,220 | $0 |
| 2015 | $315 | $0 | $0 | $0 |
| 2014 | $1 | $50 | $50 | $0 |
Property History
| Date | Event | Price | Change | Sq Ft Price |
|---|---|---|---|---|
| 07/08/2025 07/08/25 | For Sale | $425,000 | -- | $300 / Sq Ft |
Purchase History
| Date | Type | Sale Price | Title Company |
|---|---|---|---|
| Deed | -- | -- |
Similar Homes in Watford City, ND
Source: Bismarck Mandan Board of REALTORS®
MLS Number: 4020557
APN: 82-42-06000
- 3209 10th Ave NE
- 3217 10th Ave NE
- 3301 10th Ave NE
- 3202 10th Ave NE
- 3317 10th Ave NE
- 3401 10th Ave NE
- 3409 10th Ave NE
- 3517 11th Ave NE
- 0 Golf Course Ponds Subdivision Unit 4012368
- Lot 128 Hunters Run Subdivision
- Lot 127 Hunters Run Subdivision
- Lot 131 Hunters Run Subdivision
- Lot 134 Hunters Run Subdivision
- Lot 154 Hunters Run Subdivision
- Lot 126 Hunters Run Subdivision
- Lot 135 Hunters Run Subdivision
- Lot 138 Hunters Run Subdivision
- 0 Golf Course Center Subdivision Unit 4012369
- Lot 136 Hunters Run Subdivision
- Lot 46 Rimrock Dr
- 702 Hunters Run St
- 3410 5th Ave NE
- 209 Prairie Hills Rd
- 505 Creekside St SE
- 210 11th Ave NE
- 906 Park Ave W
- 401 10th St SE
- 301 2nd St W
- 700 E Highland Dr
- 1321 11th St W
- 2600 University Ave
- 3108 3rd Ave E
- 206 32nd St E
- 1535B 19th Ave W
- 3709 7th St W
- 2706-2820 17th Ave W
- 2120-2220 29th St W
- 2829 27th St W
- 3710 26th St W
- 3001 Harvest Hills Dr
