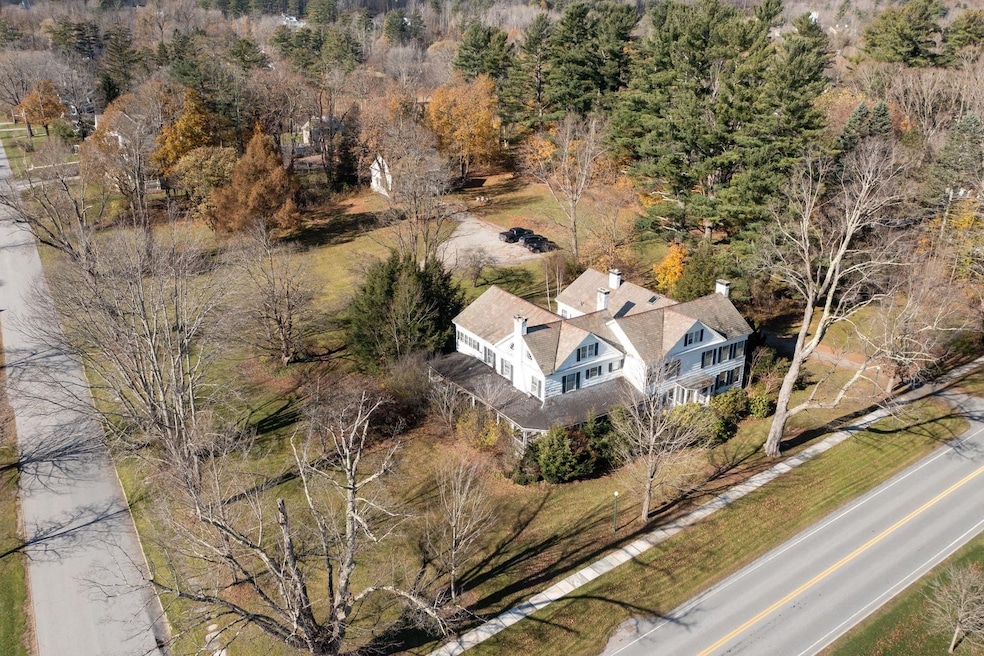3309 3321 Main St Manchester, VT 05254
Estimated payment $8,618/month
Highlights
- Guest House
- Carriage House
- Marble Flooring
- 2.54 Acre Lot
- Mountain View
- Cathedral Ceiling
About This Home
A Rare Opportunity! Introducing a historically significant gem, available for the first time in over 40 years. Set in the picturesque and highly sought after Manchester Village, this timeless estate includes a grand Main House and a charming Carriage House, each situated on its own adjoining 1.27-acre lot, totaling an expansive 2.54 park-like acres. Together, the residences offer 11 bedrooms, 6 full baths, and 3 half baths. The Main House also features a separate apartment with its own kitchen, ideal for guests, extended family, or future rental income. Steeped in history and rich in architectural character, the main home is ready for a full restoration and offers an extraordinary canvas to create a legacy property of distinction. Once home to Fred Pabst Jr., founder of Bromley Mountain Resort, this is a rare chance to revive a storied piece of local heritage. The light-filled Carriage House is move-in ready and brimming with warmth and character. A comfortable residence during renovations, or can later serve as a guest home, artist studio, or private retreat. The grounds are nothing short of enchanting, graced with mature trees, open lawns, and sweeping mountain views. Whether entertaining, relaxing, or exploring the outdoors, this setting is truly unmatched. Directly across from the renowned Ekwanok Country Club and close to world-class dining, shopping, arts, and year-round recreation. This property offers the rare blend of privacy, prestige, and proximity.
Listing Agent
Four Seasons Sotheby's Int'l Realty License #082.0117258 Listed on: 06/13/2025
Home Details
Home Type
- Single Family
Est. Annual Taxes
- $21,036
Year Built
- Built in 1875
Lot Details
- 2.54 Acre Lot
- Corner Lot
- Level Lot
- Property is zoned Village RR-2
Home Design
- Carriage House
- Colonial Architecture
- Concrete Foundation
- Stone Foundation
- Wood Frame Construction
- Shingle Roof
- Slate Roof
- Wood Siding
Interior Spaces
- Property has 2 Levels
- Wet Bar
- Bar
- Woodwork
- Cathedral Ceiling
- Skylights
- Wood Burning Fireplace
- Gas Fireplace
- Natural Light
- Entrance Foyer
- Living Room
- Combination Kitchen and Dining Room
- Den
- Storage
- Mountain Views
- Basement
- Interior Basement Entry
- Home Security System
Kitchen
- Eat-In Kitchen
- Walk-In Pantry
- Oven
- Gas Range
- Microwave
- Freezer
- Dishwasher
Flooring
- Wood
- Carpet
- Marble
- Tile
- Slate Flooring
Bedrooms and Bathrooms
- 11 Bedrooms
- En-Suite Bathroom
Laundry
- Laundry Room
- Laundry on main level
- Dryer
- Washer
Attic
- Walk-In Attic
- Finished Attic
Parking
- Driveway
- Paved Parking
Schools
- Manchester Elem/Middle Elementary School
- Manchester Elementary& Middle School
- Burr And Burton Academy High School
Utilities
- Baseboard Heating
- High Speed Internet
- Cable TV Available
Additional Features
- Covered Patio or Porch
- Guest House
Map
Home Values in the Area
Average Home Value in this Area
Tax History
| Year | Tax Paid | Tax Assessment Tax Assessment Total Assessment is a certain percentage of the fair market value that is determined by local assessors to be the total taxable value of land and additions on the property. | Land | Improvement |
|---|---|---|---|---|
| 2024 | $21,036 | $1,663,900 | $440,600 | $1,223,300 |
| 2023 | $22,182 | $1,087,200 | $220,300 | $866,900 |
| 2022 | $22,187 | $1,216,800 | $306,000 | $910,800 |
| 2021 | $23,315 | $1,216,800 | $306,000 | $910,800 |
| 2020 | $30,791 | $1,658,300 | $306,000 | $1,352,300 |
| 2019 | $30,093 | $1,658,300 | $306,000 | $1,352,300 |
| 2018 | $29,957 | $1,658,300 | $306,000 | $1,352,300 |
| 2016 | $30,367 | $1,658,300 | $306,000 | $1,352,300 |
Property History
| Date | Event | Price | Change | Sq Ft Price |
|---|---|---|---|---|
| 06/13/2025 06/13/25 | For Sale | $1,300,000 | -- | $136 / Sq Ft |
Source: PrimeMLS
MLS Number: 5046373
APN: (116)0020
- 3357 Main St
- 3407 Main St
- 3746 Main St
- 122 West Rd
- 139 Prospect St
- 263 Kestrel Ct Unit F-17
- 18 Jameson Flats Rd Unit 18
- 00 Finbar's Forest Rd
- 68 Owls Nest Cir Unit B-7
- 693 Longview Dr
- 671 West Rd
- 22 Carlen St
- 200 Village at Ormsby Hill Rd Unit 4
- 69 Hillvale Dr
- 1589 Richville Rd
- 1016 West Rd
- 551 West Fields
- 105 Elm St
- 681 Powderhorn Rd
- A Windsor Rd
- 78 Franklin Rd
- 556 Equinox On the Battenkill Unit J-11
- 48 Center Hill Rd Unit 48C
- 499 Depot St Unit Walker Apt
- 56 Elm St
- 138 Riverside Townhouses Rd
- 397 Powderhorn Rd
- 5138 Main St
- 282 Highland Ave
- 20 Murray Hill Heights Rd Unit 20
- 303 W View Estates
- 294 Green Peak Orchard S
- 21 Valley View Rd
- 10 Rocky Rd
- 3093 Route 30
- 36 Glendon Hills Rd
- 16 Winterberry Heights
- 8 Rocky Rd
- 90 Turkey Run Rd
- 35 Strattonwald Rd







