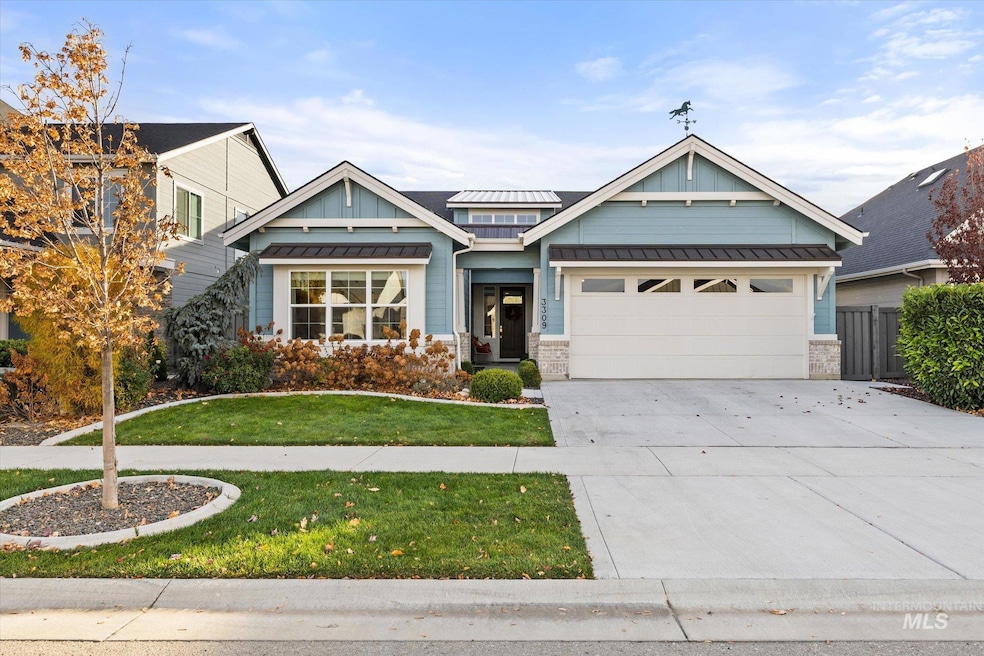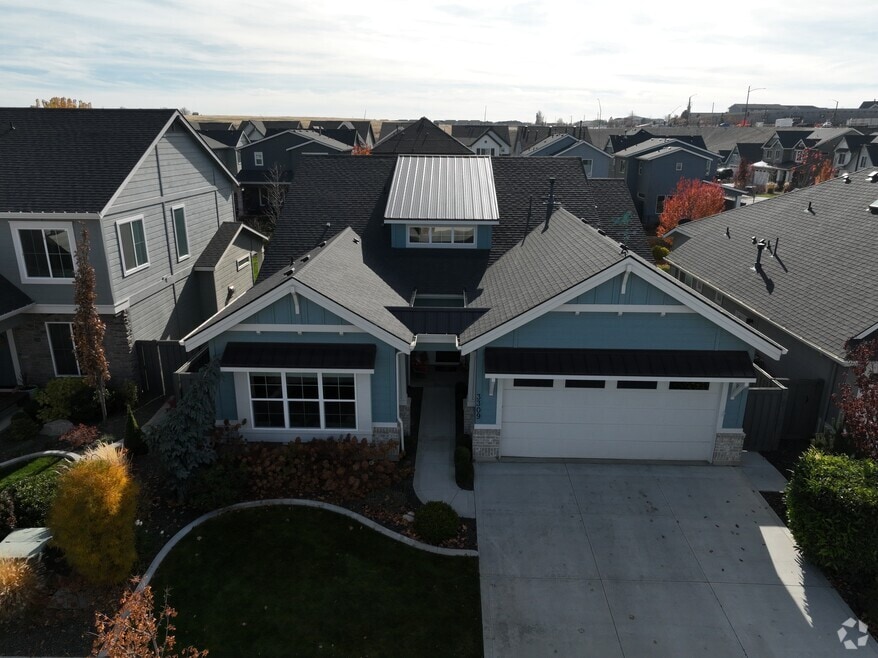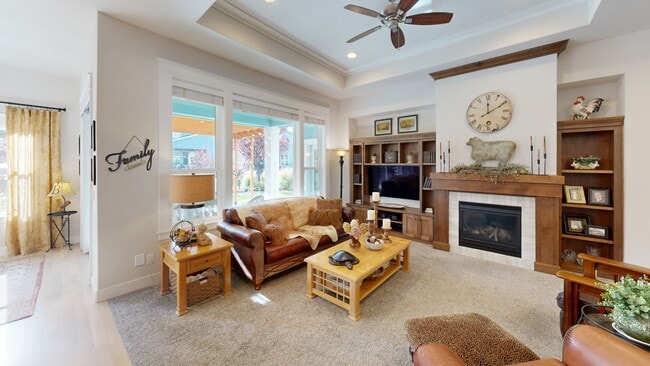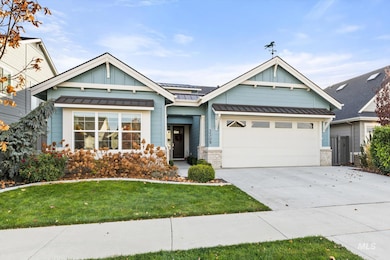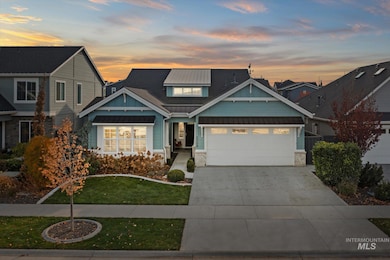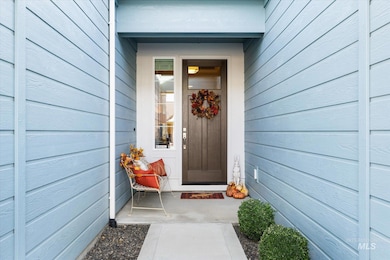
$479,900 Pending
- 3 Beds
- 2 Baths
- 1,860 Sq Ft
- 1067 W Yosemite Dr
- Meridian, ID
Your Forever Home Awaits! Spacious 3-Bed Meridian Gem with Bonus Room. Imagine creating lifelong memories in this stunning 3-bedroom, 2-bathroom home, perfectly situated in the heart of a welcoming Meridian neighborhood. From the moment you step inside, you’ll be greeted by a warm and inviting living room with vaulted ceilings and a cozy fireplace the ideal spot for movie nights. The bright, open
Karen Pestka ERA West Wind Real Estate
