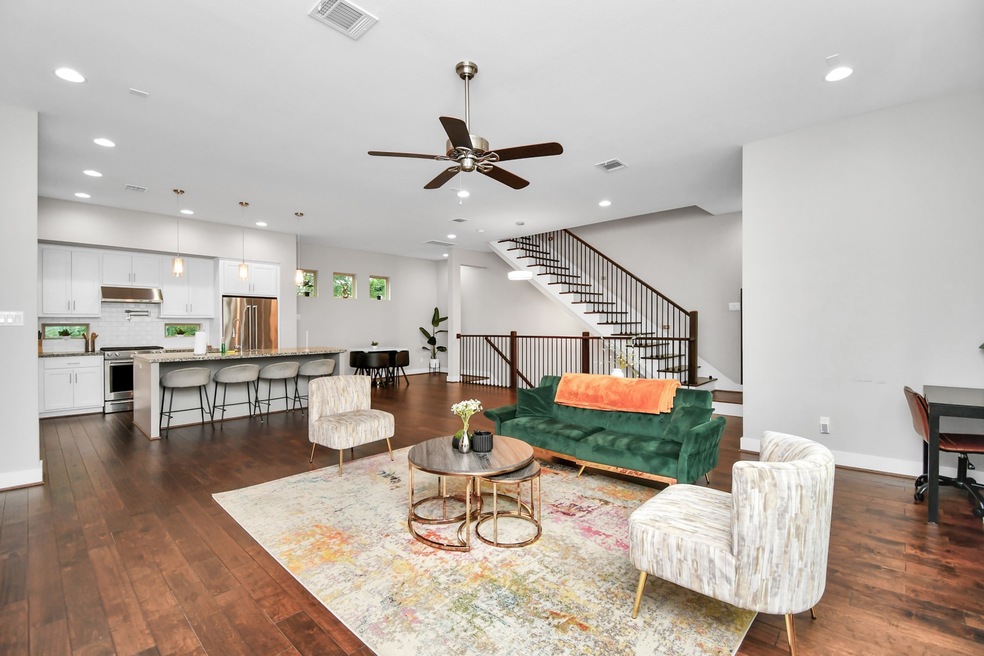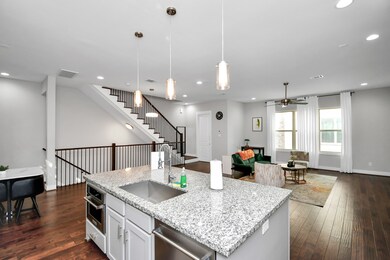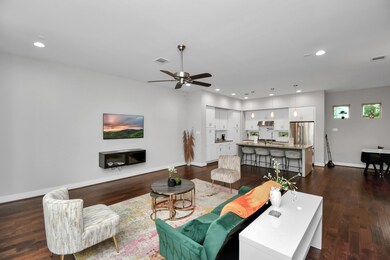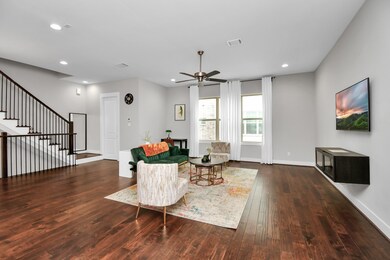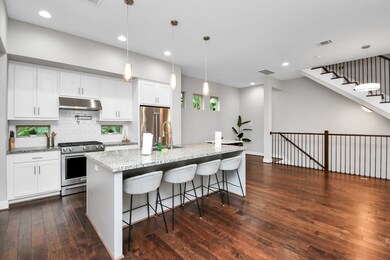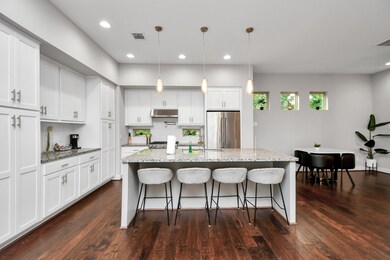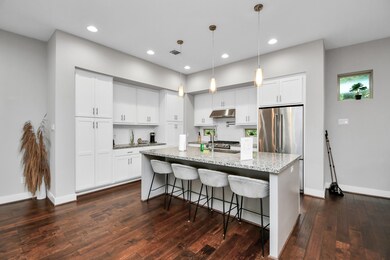3309 Jefferson St Unit C Houston, TX 77003
Eastwood NeighborhoodEstimated payment $2,894/month
Highlights
- Deck
- Home Office
- Family Room Off Kitchen
- Traditional Architecture
- Balcony
- 2 Car Attached Garage
About This Home
Come live in the heart of an area with plenty to do (Airbnb-friendly). This stunning three-story home in the heart of East Downtown Houston (EaDo) offers three spacious bedrooms, each with its own full bathroom. The first-floor bedroom is ideal for guests or a home office, with access to a charming patio. The gourmet kitchen includes a KitchenAid gas range, pot filler, granite countertops, numerous cabinetry, and a central island equipped with a sink, dishwasher, and microwave. Additional features include pantry cabinets and under-cabinet lighting. A convenient half bathroom and a washer/dryer are located on the third floor. The primary suite features built-in closet shelving, a soaking tub, and a dual vanity. With its tall ceilings and absence of carpet throughout, this home is elegant. Situated near Houston’s top attractions, restaurants, and bars, with easy access to major highways. With so much more coming to the area, you will want to own a piece of real estate in EaDo.
Home Details
Home Type
- Single Family
Est. Annual Taxes
- $8,670
Year Built
- Built in 2015
Lot Details
- 1,717 Sq Ft Lot
- Northeast Facing Home
- Back Yard Fenced
Parking
- 2 Car Attached Garage
Home Design
- Traditional Architecture
- Split Level Home
- Brick Exterior Construction
- Slab Foundation
- Composition Roof
- Vinyl Siding
- Stucco
Interior Spaces
- 2,139 Sq Ft Home
- 3-Story Property
- Ceiling Fan
- Window Treatments
- Family Room Off Kitchen
- Living Room
- Open Floorplan
- Home Office
- Utility Room
- Washer and Gas Dryer Hookup
Kitchen
- Electric Oven
- Gas Range
- Microwave
- Dishwasher
- Kitchen Island
- Pots and Pans Drawers
- Disposal
- Pot Filler
Flooring
- Tile
- Vinyl Plank
- Vinyl
Bedrooms and Bathrooms
- 3 Bedrooms
- En-Suite Primary Bedroom
- Double Vanity
- Single Vanity
- Soaking Tub
- Bathtub with Shower
Home Security
- Prewired Security
- Fire and Smoke Detector
Eco-Friendly Details
- ENERGY STAR Qualified Appliances
- Energy-Efficient HVAC
- Energy-Efficient Thermostat
Outdoor Features
- Balcony
- Deck
- Patio
Schools
- Lantrip Elementary School
- Navarro Middle School
- Austin High School
Utilities
- Central Heating and Cooling System
- Heating System Uses Gas
- Programmable Thermostat
Community Details
- Jefferson Court Subdivision
Listing and Financial Details
- Seller Concessions Offered
Map
Home Values in the Area
Average Home Value in this Area
Tax History
| Year | Tax Paid | Tax Assessment Tax Assessment Total Assessment is a certain percentage of the fair market value that is determined by local assessors to be the total taxable value of land and additions on the property. | Land | Improvement |
|---|---|---|---|---|
| 2025 | $8,181 | $402,283 | $83,694 | $318,589 |
| 2024 | $8,181 | $391,006 | $83,694 | $307,312 |
| 2023 | $8,181 | $391,006 | $83,694 | $307,312 |
| 2022 | $8,298 | $356,615 | $83,694 | $272,921 |
| 2021 | $8,430 | $343,289 | $83,694 | $259,595 |
| 2020 | $8,598 | $337,635 | $83,694 | $253,941 |
| 2019 | $9,037 | $340,308 | $83,694 | $256,614 |
| 2018 | $6,836 | $350,830 | $83,694 | $267,136 |
| 2017 | $8,871 | $350,830 | $83,694 | $267,136 |
| 2016 | $4,169 | $0 | $0 | $0 |
Property History
| Date | Event | Price | List to Sale | Price per Sq Ft | Prior Sale |
|---|---|---|---|---|---|
| 09/25/2025 09/25/25 | Price Changed | $412,000 | -0.7% | $193 / Sq Ft | |
| 08/12/2025 08/12/25 | For Sale | $415,000 | 0.0% | $194 / Sq Ft | |
| 08/08/2024 08/08/24 | Rented | $2,850 | 0.0% | -- | |
| 07/20/2024 07/20/24 | Under Contract | -- | -- | -- | |
| 05/23/2024 05/23/24 | For Rent | $2,850 | 0.0% | -- | |
| 06/09/2022 06/09/22 | Sold | -- | -- | -- | View Prior Sale |
| 05/09/2022 05/09/22 | Pending | -- | -- | -- | |
| 04/30/2022 04/30/22 | Price Changed | $455,000 | -2.2% | $213 / Sq Ft | |
| 04/22/2022 04/22/22 | Price Changed | $465,000 | +900.0% | $217 / Sq Ft | |
| 04/22/2022 04/22/22 | For Sale | $46,500 | 0.0% | $22 / Sq Ft | |
| 12/30/2021 12/30/21 | Off Market | $2,200 | -- | -- | |
| 10/20/2017 10/20/17 | Rented | $2,200 | -12.0% | -- | |
| 09/20/2017 09/20/17 | Under Contract | -- | -- | -- | |
| 07/24/2017 07/24/17 | For Rent | $2,500 | -- | -- |
Purchase History
| Date | Type | Sale Price | Title Company |
|---|---|---|---|
| Deed | -- | Alamo Title Company | |
| Warranty Deed | -- | None Available |
Mortgage History
| Date | Status | Loan Amount | Loan Type |
|---|---|---|---|
| Previous Owner | $354,050 | New Conventional |
Source: Houston Association of REALTORS®
MLS Number: 7685835
APN: 1363000010004
- 3317 Jefferson St
- 3111 Leeland St
- 1518 Palmer St
- 3010 Bell St
- 3012 Bell St
- 1749 Aden Dr
- 1310 Roberts St
- 3013 Bell St
- 3009 Bell St Unit B
- 2924 Leeland St
- 1402 Palmer
- 2106 Nettleton St
- 2913 Leeland St
- 3229 Hadley St
- 2910 Leeland St
- 3713 Bell St
- 2915 Pease St
- 3118 Webster St
- 3720 Bell St
- 1722 Aden Mist Dr
- 3310 Pease St Unit B
- 3122 Leeland St
- 3448 Coyle St
- 3019 Palmer St
- 3018 Palmer St
- 1887 Ennis St
- 1610 Ennis St
- 2203 Tierwester St
- 1310 Roberts St
- 2906 Leeland St
- 1504 Ennis St Unit B
- 2915 Pease St
- 1434 Ennis St
- 2201 Nettleton St
- 1765 Aden Mist Dr
- 3126 Webster St Unit 10
- 2007 Briley St
- 1713 Aden Mist Dr
- 1717 Aden Mist Dr
- 1210 Palmer St
