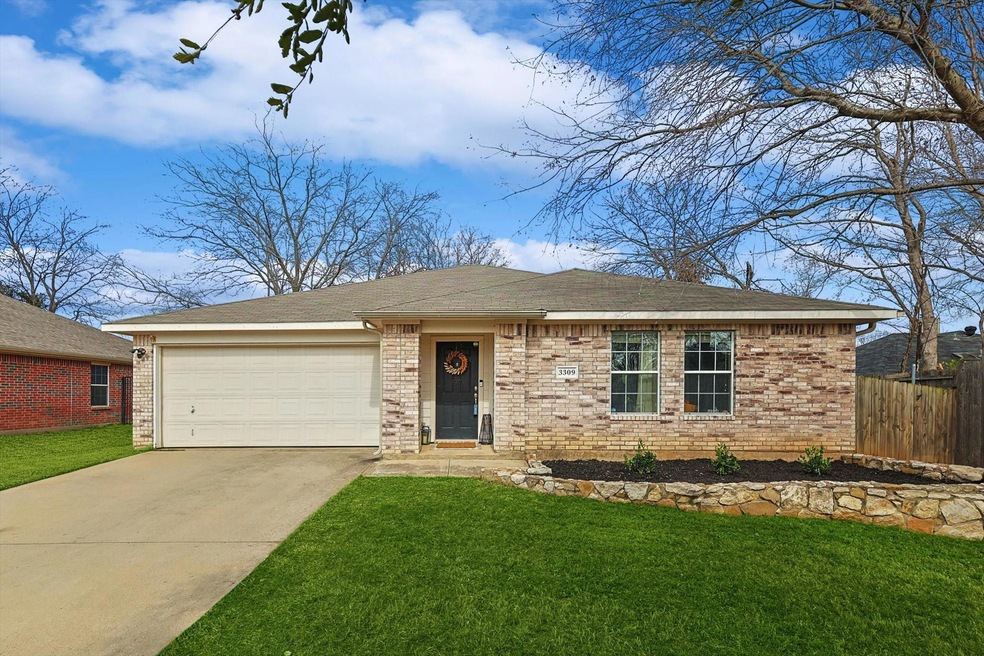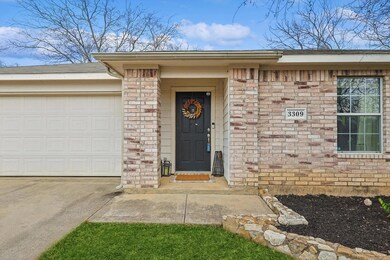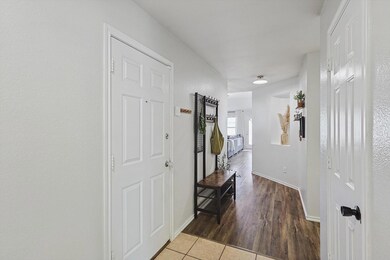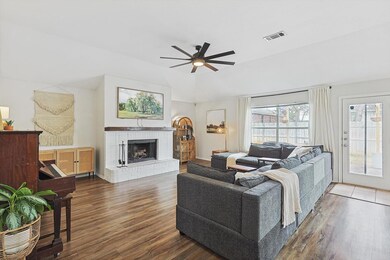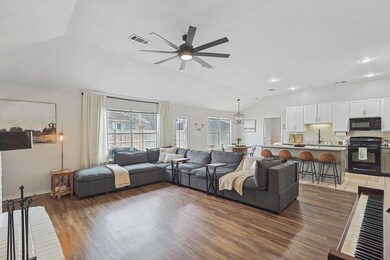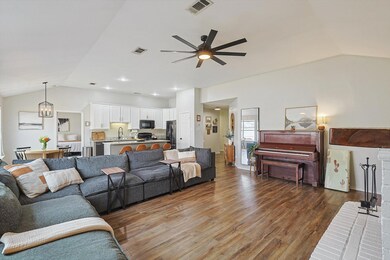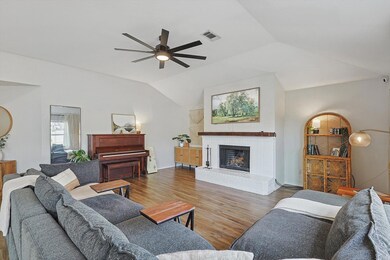
3309 Lance Ln Denton, TX 76209
Downtown Denton NeighborhoodHighlights
- Vaulted Ceiling
- Traditional Architecture
- Cul-De-Sac
- Billy Ryan High School Rated A-
- Covered patio or porch
- 2 Car Attached Garage
About This Home
As of April 2025Nestled at the end of a peaceful cul-de-sac, this charming 4-bedroom, 2-bathroom boasting 1592 sq ft of cozy comfort beckons to first-time buyers and savvy investors alike. Step inside to discover a seamless open floor plan, where the spacious living area with its crackling fireplace flows effortlessly into the kitchen and breakfast nook. The kitchen impresses with a generous island, rich 42-inch cabinets, a stylish tile backsplash, painted cabinets, newly installed hardware and durable ceramic tile flooring. A well-appointed master bedroom awaits with a sprawling walk-in closet and a bath featuring a separate shower and elegant ceramic tile accents, offering a tranquil retreat. Additional highlights include two bedrooms sharing a beautifully appointed full bath with granite countertops, while a fourth bedroom, tucked off the entry, boasts its own walk-in closet. Outside, the updated privacy fence encloses a lush St. Augustine grass backyard, complemented by an extended patio perfect for entertaining or peaceful relaxation. A spacious 23x19 garage provides ample storage with a transferable foundation warranty for peace of mind. Modern conveniences include a 2023-replaced dishwasher and microwave, a new smart garage motor with a 3-year warranty, and a Google Home thermostat for added efficiency. Welcome home to comfort, style, and thoughtful updates throughout—this is more than a house; it's a place where cherished memories await.
Last Agent to Sell the Property
Keller Williams Realty-FM Brokerage Phone: 214-769-2947 License #0637251 Listed on: 02/20/2025

Home Details
Home Type
- Single Family
Est. Annual Taxes
- $5,500
Year Built
- Built in 2005
Lot Details
- 7,362 Sq Ft Lot
- Cul-De-Sac
- Wood Fence
- Interior Lot
- Few Trees
Parking
- 2 Car Attached Garage
- Oversized Parking
- Parking Accessed On Kitchen Level
- Front Facing Garage
- Garage Door Opener
Home Design
- Traditional Architecture
- Brick Exterior Construction
- Slab Foundation
- Composition Roof
Interior Spaces
- 1,592 Sq Ft Home
- 1-Story Property
- Vaulted Ceiling
- Ceiling Fan
- Wood Burning Fireplace
- Fireplace Features Masonry
- Window Treatments
Kitchen
- Eat-In Kitchen
- Electric Range
- Microwave
- Dishwasher
- Disposal
Bedrooms and Bathrooms
- 4 Bedrooms
- 2 Full Bathrooms
Home Security
- Prewired Security
- Fire and Smoke Detector
Outdoor Features
- Covered patio or porch
Schools
- Lee Elementary School
- Ryan H S High School
Utilities
- Central Heating and Cooling System
- High Speed Internet
- Cable TV Available
Community Details
- Mockingbird Heights Subdivision
Listing and Financial Details
- Legal Lot and Block 8 / C
- Assessor Parcel Number R254027
Ownership History
Purchase Details
Home Financials for this Owner
Home Financials are based on the most recent Mortgage that was taken out on this home.Purchase Details
Home Financials for this Owner
Home Financials are based on the most recent Mortgage that was taken out on this home.Purchase Details
Home Financials for this Owner
Home Financials are based on the most recent Mortgage that was taken out on this home.Purchase Details
Home Financials for this Owner
Home Financials are based on the most recent Mortgage that was taken out on this home.Purchase Details
Home Financials for this Owner
Home Financials are based on the most recent Mortgage that was taken out on this home.Similar Homes in Denton, TX
Home Values in the Area
Average Home Value in this Area
Purchase History
| Date | Type | Sale Price | Title Company |
|---|---|---|---|
| Vendors Lien | -- | None Available | |
| Vendors Lien | -- | Laatc | |
| Trustee Deed | $99,065 | None Available | |
| Vendors Lien | -- | None Available | |
| Vendors Lien | -- | Cwlt |
Mortgage History
| Date | Status | Loan Amount | Loan Type |
|---|---|---|---|
| Open | $232,620 | New Conventional | |
| Closed | $11,631 | Stand Alone Second | |
| Previous Owner | $82,400 | Purchase Money Mortgage | |
| Previous Owner | $126,000 | Purchase Money Mortgage | |
| Previous Owner | $214,100 | Purchase Money Mortgage |
Property History
| Date | Event | Price | Change | Sq Ft Price |
|---|---|---|---|---|
| 04/04/2025 04/04/25 | Sold | -- | -- | -- |
| 03/04/2025 03/04/25 | Pending | -- | -- | -- |
| 02/20/2025 02/20/25 | For Sale | $335,000 | +39.6% | $210 / Sq Ft |
| 08/24/2020 08/24/20 | Sold | -- | -- | -- |
| 07/31/2020 07/31/20 | Pending | -- | -- | -- |
| 07/14/2020 07/14/20 | For Sale | $239,900 | 0.0% | $151 / Sq Ft |
| 07/29/2019 07/29/19 | Rented | $1,650 | 0.0% | -- |
| 07/29/2019 07/29/19 | For Rent | $1,650 | +1.5% | -- |
| 03/19/2019 03/19/19 | Rented | $1,625 | +1.6% | -- |
| 03/19/2019 03/19/19 | For Rent | $1,600 | +18.5% | -- |
| 05/15/2013 05/15/13 | Rented | $1,350 | 0.0% | -- |
| 05/15/2013 05/15/13 | For Rent | $1,350 | +4.2% | -- |
| 05/17/2012 05/17/12 | Rented | $1,295 | 0.0% | -- |
| 05/17/2012 05/17/12 | For Rent | $1,295 | -- | -- |
Tax History Compared to Growth
Tax History
| Year | Tax Paid | Tax Assessment Tax Assessment Total Assessment is a certain percentage of the fair market value that is determined by local assessors to be the total taxable value of land and additions on the property. | Land | Improvement |
|---|---|---|---|---|
| 2024 | $5,500 | $284,966 | $0 | $0 |
| 2023 | $3,750 | $259,060 | $84,617 | $262,263 |
| 2022 | $4,999 | $235,509 | $52,533 | $182,976 |
| 2021 | $4,876 | $219,360 | $52,533 | $166,827 |
| 2020 | $4,769 | $208,663 | $52,533 | $156,130 |
| 2019 | $4,414 | $185,000 | $52,533 | $132,467 |
| 2018 | $3,744 | $155,000 | $52,533 | $102,467 |
| 2017 | $3,609 | $146,000 | $35,257 | $110,743 |
| 2016 | $3,287 | $133,000 | $35,257 | $97,743 |
| 2015 | $2,877 | $134,741 | $35,257 | $99,484 |
| 2014 | $2,877 | $115,000 | $35,257 | $79,743 |
| 2013 | -- | $106,000 | $35,257 | $70,743 |
Agents Affiliated with this Home
-
Beth Brake

Seller's Agent in 2025
Beth Brake
Keller Williams Realty-FM
(214) 769-2947
1 in this area
198 Total Sales
-
Scott Sander
S
Buyer's Agent in 2025
Scott Sander
Fraser Realty
(940) 395-0272
1 in this area
29 Total Sales
-
Marianne Lamb
M
Seller's Agent in 2020
Marianne Lamb
KELLER WILLIAMS REALTY
(940) 591-0616
10 in this area
86 Total Sales
-
T
Buyer's Agent in 2020
Tanja Anderson
eXp Realty, LLC
(469) 628-4443
1 in this area
13 Total Sales
-

Buyer's Agent in 2013
Judy Howard
Berkshire HathawayHS PenFed TX
(940) 231-7122
Map
Source: North Texas Real Estate Information Systems (NTREIS)
MLS Number: 20844116
APN: R254027
- 3308 Lance Ln
- 3204 Anysa Ln
- 1109 Bayfield Dr
- 1113 Bayfield Dr
- 1112 Bayfield Dr
- 2901 Anysa Ln
- 2812 Howard Ct
- 2809 Newport Ave
- 2712 Beverly Dr
- 2813 Dana Ln
- 1417 Misty Hollow St
- 1312 Shady Hill Ln
- 2600 Timber Trail
- 2949 Stockton St
- 2500 Spring Meadows Dr
- 3013 Bob o Link Ln
- 3502 Woodthrush Ln
- 1104 Oaktree St
- 1221 Oaktree St
- 3909 Trenton Place
