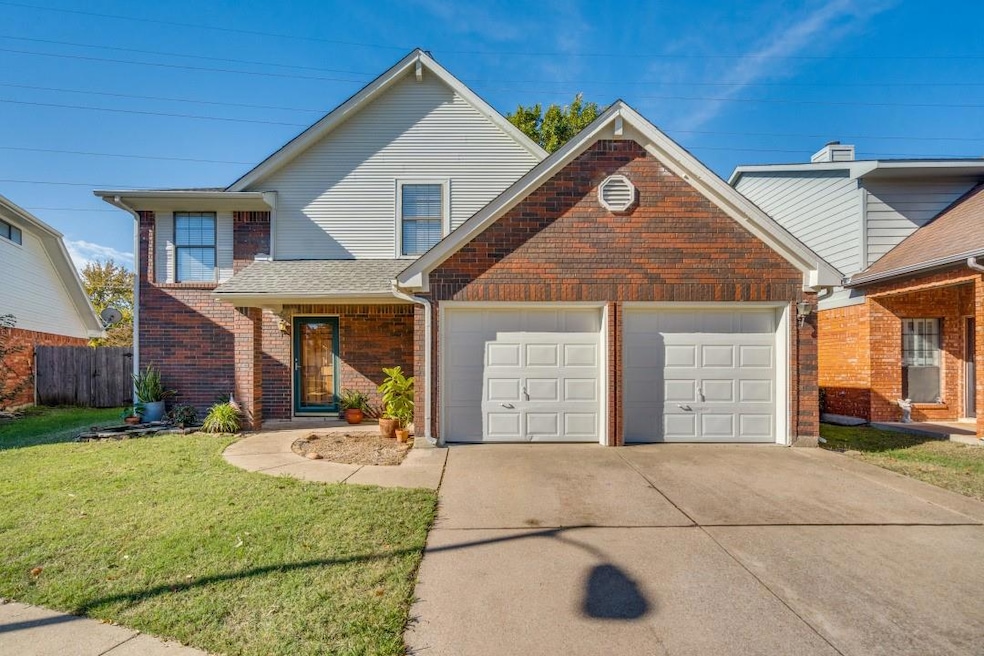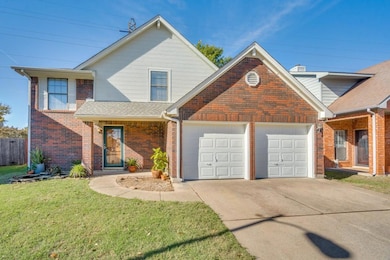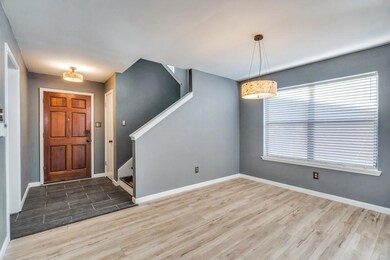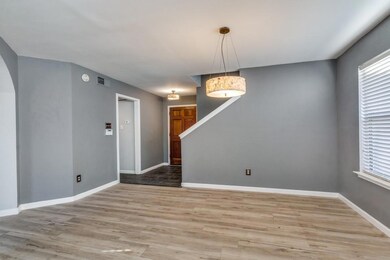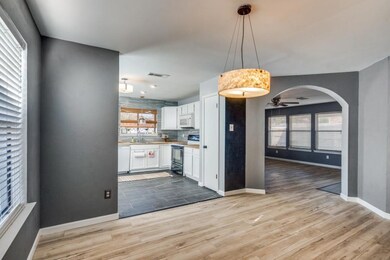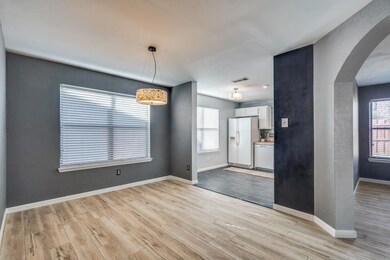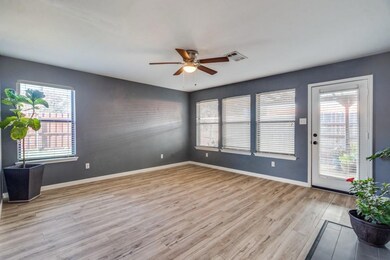
3309 Nice Dr Plano, TX 75023
Clearview NeighborhoodHighlights
- Oak Trees
- Rooftop Deck
- Traditional Architecture
- Plano Senior High School Rated A
- Adjacent to Greenbelt
- Wood Flooring
About This Home
As of January 2025Welcome to this charming 3 bedroom, 2 and a half bath home nestled in the heart of Plano! Completely updated with fresh paint inside and out, this home is cozy with lots of natural light. The kitchen boasts tile floors, butcher block countertops, and updated white cabinets, creating the perfect space for cooking and gathering. The garage has been freshly painted and includes a convenient workbench. Decorative lighting and ceiling fans are thoughtfully placed throughout, and luxury vinyl plank flooring adds both elegance and durability.The master bath features a luxurious jetted tub, a brand-new marble-top vanity, and a separate shower. The exterior features hardy cement siding for low-maintenance durability. Step outside to enjoy the relaxing, private outdoor patio and a double-boarded backyard fence that opens directly to the walking trail behind the home. This home won't disappoint! It won’t last long—make an offer today so we can get you in before the new year!
Last Agent to Sell the Property
TruHome Real Estate Brokerage Phone: 469-957-8610 License #0597682 Listed on: 12/05/2024
Home Details
Home Type
- Single Family
Est. Annual Taxes
- $4,901
Year Built
- Built in 1988
Lot Details
- 4,356 Sq Ft Lot
- Adjacent to Greenbelt
- Wood Fence
- Oak Trees
- Private Yard
- Back Yard
HOA Fees
- $34 Monthly HOA Fees
Parking
- 2 Car Attached Garage
- Workshop in Garage
- Inside Entrance
- Lighted Parking
- Front Facing Garage
- Garage Door Opener
- Driveway
- Additional Parking
- On-Street Parking
Home Design
- Traditional Architecture
- Brick Exterior Construction
- Slab Foundation
- Shingle Roof
- Vinyl Siding
Interior Spaces
- 1,496 Sq Ft Home
- 2-Story Property
- Wired For A Flat Screen TV
- Woodwork
- Ceiling Fan
- Chandelier
- Decorative Lighting
- Brick Fireplace
- Awning
- Window Treatments
- Living Room with Fireplace
- Attic Fan
Kitchen
- Eat-In Kitchen
- Electric Oven
- Electric Cooktop
- Microwave
- Ice Maker
- Dishwasher
- Disposal
Flooring
- Wood
- Ceramic Tile
- Luxury Vinyl Plank Tile
Bedrooms and Bathrooms
- 3 Bedrooms
- Walk-In Closet
- Double Vanity
Laundry
- Laundry in Hall
- Full Size Washer or Dryer
- Washer and Electric Dryer Hookup
Home Security
- Burglar Security System
- Carbon Monoxide Detectors
- Fire and Smoke Detector
Outdoor Features
- Rooftop Deck
- Covered patio or porch
- Rain Gutters
Schools
- Christie Elementary School
- Carpenter Middle School
- Clark High School
Utilities
- Central Heating and Cooling System
- Vented Exhaust Fan
- Underground Utilities
- Individual Gas Meter
- Electric Water Heater
- High Speed Internet
- Phone Available
- Cable TV Available
Listing and Financial Details
- Legal Lot and Block 14 / A
- Assessor Parcel Number R234800A01401
- $4,528 per year unexempt tax
Community Details
Overview
- Association fees include front yard maintenance, full use of facilities, ground maintenance, management fees
- Spectrum Association Management HOA, Phone Number (972) 992-3444
- Ruisseau Place Ph I Subdivision
- Mandatory home owners association
- Greenbelt
Amenities
- Community Mailbox
Recreation
- Community Playground
- Park
- Jogging Path
Ownership History
Purchase Details
Home Financials for this Owner
Home Financials are based on the most recent Mortgage that was taken out on this home.Purchase Details
Home Financials for this Owner
Home Financials are based on the most recent Mortgage that was taken out on this home.Purchase Details
Home Financials for this Owner
Home Financials are based on the most recent Mortgage that was taken out on this home.Purchase Details
Home Financials for this Owner
Home Financials are based on the most recent Mortgage that was taken out on this home.Purchase Details
Home Financials for this Owner
Home Financials are based on the most recent Mortgage that was taken out on this home.Similar Homes in Plano, TX
Home Values in the Area
Average Home Value in this Area
Purchase History
| Date | Type | Sale Price | Title Company |
|---|---|---|---|
| Deed | -- | Capital Title | |
| Special Warranty Deed | -- | Capital Title | |
| Vendors Lien | -- | Rtt | |
| Vendors Lien | -- | -- | |
| Warranty Deed | -- | -- |
Mortgage History
| Date | Status | Loan Amount | Loan Type |
|---|---|---|---|
| Open | $260,000 | New Conventional | |
| Previous Owner | $103,200 | Fannie Mae Freddie Mac | |
| Previous Owner | $95,603 | FHA | |
| Previous Owner | $92,945 | FHA | |
| Closed | $25,800 | No Value Available |
Property History
| Date | Event | Price | Change | Sq Ft Price |
|---|---|---|---|---|
| 02/25/2025 02/25/25 | Rented | $2,400 | 0.0% | -- |
| 02/24/2025 02/24/25 | Under Contract | -- | -- | -- |
| 02/18/2025 02/18/25 | For Rent | $2,400 | 0.0% | -- |
| 01/22/2025 01/22/25 | Sold | -- | -- | -- |
| 12/17/2024 12/17/24 | Pending | -- | -- | -- |
| 12/05/2024 12/05/24 | For Sale | $344,900 | -- | $231 / Sq Ft |
Tax History Compared to Growth
Tax History
| Year | Tax Paid | Tax Assessment Tax Assessment Total Assessment is a certain percentage of the fair market value that is determined by local assessors to be the total taxable value of land and additions on the property. | Land | Improvement |
|---|---|---|---|---|
| 2023 | $4,901 | $262,317 | $90,250 | $189,534 |
| 2022 | $4,557 | $238,470 | $61,750 | $192,267 |
| 2021 | $4,372 | $216,791 | $61,750 | $155,041 |
| 2020 | $4,400 | $215,493 | $61,750 | $153,743 |
| 2019 | $4,643 | $214,836 | $61,750 | $161,328 |
| 2018 | $4,257 | $195,305 | $52,250 | $155,707 |
| 2017 | $3,870 | $193,216 | $47,500 | $145,716 |
| 2016 | $3,563 | $181,416 | $42,750 | $138,666 |
| 2015 | $2,643 | $151,950 | $33,250 | $118,700 |
Agents Affiliated with this Home
-
Diego Villarreal

Seller's Agent in 2025
Diego Villarreal
AMX Realty
(214) 497-2611
1 in this area
86 Total Sales
-
Amanda Chaffins
A
Seller's Agent in 2025
Amanda Chaffins
TruHome Real Estate
(469) 957-8610
1 in this area
1 Total Sale
Map
Source: North Texas Real Estate Information Systems (NTREIS)
MLS Number: 20790179
APN: R-2348-00A-0140-1
- 808 Pimernel Ln
- 821 Grand Teton Dr
- 841 Snapdragon Ln
- 836 Snapdragon Ln
- 3713 Dentelle Dr
- 900 Shenandoah Dr
- 824 Ingleside Dr
- 820 Clinton Dr
- 808 Warwick Dr
- 732 Cambridge Dr
- 745 Cambridge Dr
- 1121 Stone Trail Dr
- 2660 Mariposa Cir
- 1121 Greenpark Dr
- 820 Arbor Downs Dr
- 752 Arbor Downs Dr
- 1029 Cross Bend Rd
- 828 Whitehall Dr
- 3821 Mckinley Dr
- 1401 Ginger Ct
