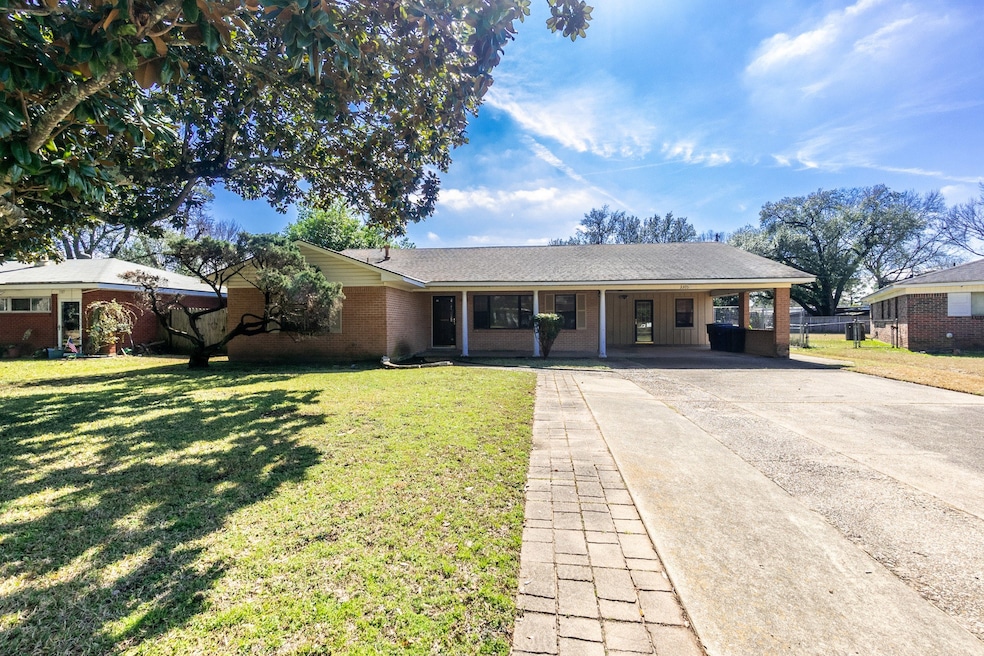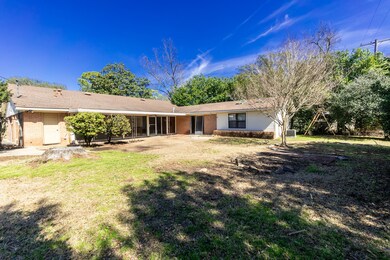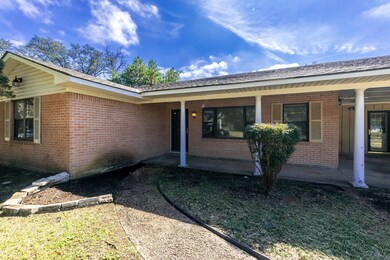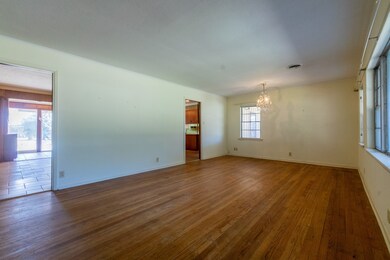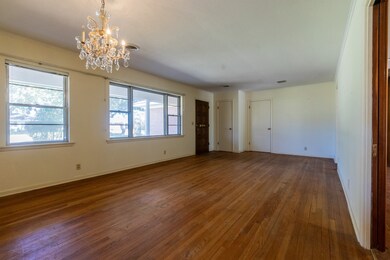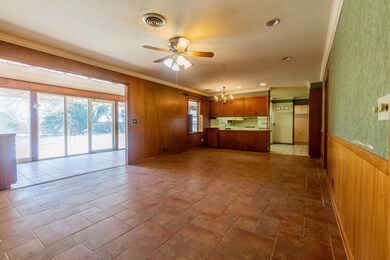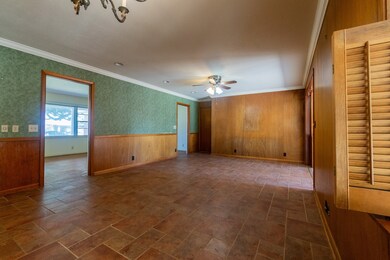
Estimated payment $1,193/month
Total Views
9,897
3
Beds
3
Baths
2,662
Sq Ft
$66
Price per Sq Ft
Highlights
- Eat-In Kitchen
- Accessible Full Bathroom
- 1 Attached Carport Space
- Fairfield Magnet School Rated A-
- 1-Story Property
- Chandelier
About This Home
Large home that has only had 1 family. Sellers will not make any repairs.
Last Listed By
Diamond Realty & Associates Brokerage Phone: 318-746-0011 License #0000000303 Listed on: 04/17/2025

Home Details
Home Type
- Single Family
Est. Annual Taxes
- $2,586
Year Built
- Built in 1958
Lot Details
- 0.26 Acre Lot
- Lot Dimensions are 61x153x100x144
Parking
- 1 Attached Carport Space
Interior Spaces
- 2,662 Sq Ft Home
- 1-Story Property
- Chandelier
Kitchen
- Eat-In Kitchen
- Gas Cooktop
Bedrooms and Bathrooms
- 3 Bedrooms
- 3 Full Bathrooms
Schools
- Caddo Isd Schools Elementary School
- Caddo Isd Schools High School
Additional Features
- Accessible Full Bathroom
- Cable TV Available
Community Details
- Shreve Island Subdivision
Listing and Financial Details
- Assessor Parcel Number 171316-021-0417-00
Map
Create a Home Valuation Report for This Property
The Home Valuation Report is an in-depth analysis detailing your home's value as well as a comparison with similar homes in the area
Home Values in the Area
Average Home Value in this Area
Tax History
| Year | Tax Paid | Tax Assessment Tax Assessment Total Assessment is a certain percentage of the fair market value that is determined by local assessors to be the total taxable value of land and additions on the property. | Land | Improvement |
|---|---|---|---|---|
| 2024 | $2,586 | $16,589 | $2,318 | $14,271 |
| 2023 | $2,411 | $15,126 | $2,207 | $12,919 |
| 2022 | $2,411 | $15,126 | $2,207 | $12,919 |
| 2021 | $2,374 | $15,126 | $2,207 | $12,919 |
| 2020 | $2,374 | $15,126 | $2,207 | $12,919 |
| 2019 | $2,489 | $15,388 | $2,207 | $13,181 |
| 2018 | $1,982 | $15,388 | $2,207 | $13,181 |
| 2017 | $2,528 | $15,388 | $2,207 | $13,181 |
| 2015 | $1,852 | $14,290 | $2,210 | $12,080 |
| 2014 | $1,866 | $14,290 | $2,210 | $12,080 |
| 2013 | -- | $14,290 | $2,210 | $12,080 |
Source: Public Records
Property History
| Date | Event | Price | Change | Sq Ft Price |
|---|---|---|---|---|
| 06/17/2025 06/17/25 | Sold | -- | -- | -- |
| 05/09/2025 05/09/25 | Pending | -- | -- | -- |
| 04/17/2025 04/17/25 | For Sale | $175,000 | -- | $66 / Sq Ft |
Source: North Texas Real Estate Information Systems (NTREIS)
Similar Homes in Shreveport, LA
Source: North Texas Real Estate Information Systems (NTREIS)
MLS Number: 20907985
APN: 171316-021-0417-00
Nearby Homes
- 846 Robards St
- 3315 Surrey Rd
- 3508 San Augustine St
- 3415 Reily Ln
- 722 Robards St
- 2903 Bolch St
- 732 Camilla Dr
- 3025 W Cavett Dr
- 3026 W Cavett Dr
- 728 Kimbrough St
- 2932 W Cavett Dr
- 745 E Washington St
- 754 E Kings Hwy
- 110 Archer Ave
- 852 Natchez St
- 3243 Eastwood Dr
- 3432 Stonebrook Place
- 3230 Eastwood Dr
- 129 Ardmore Ave
- 937 Audubon Place
