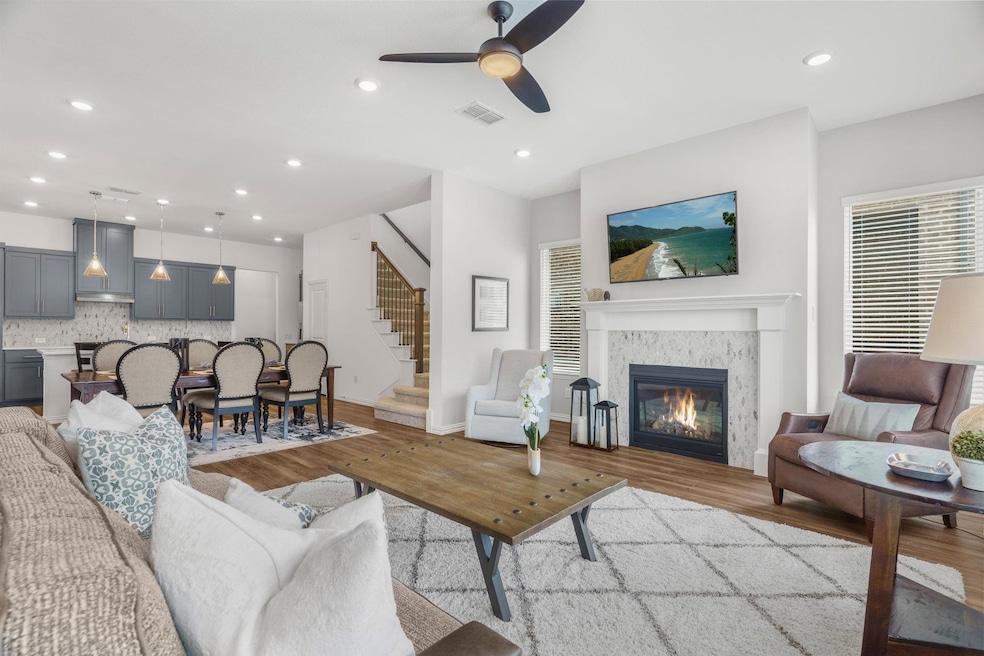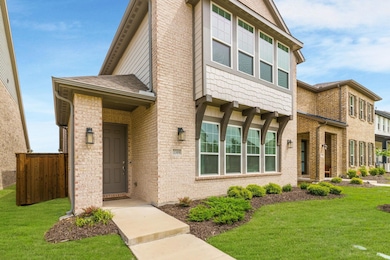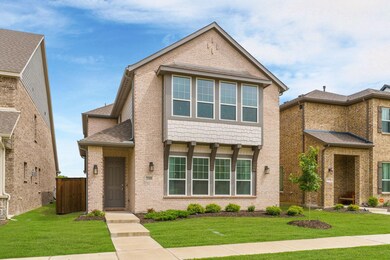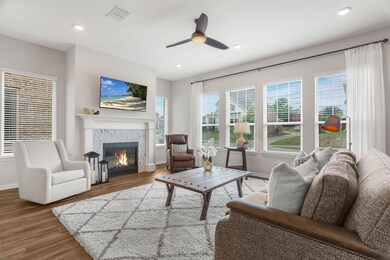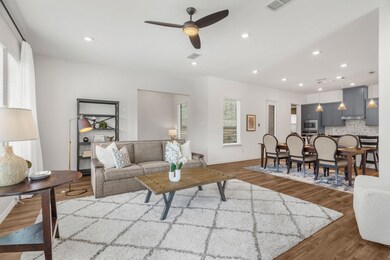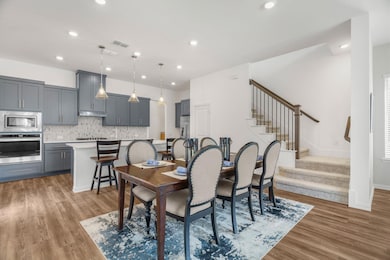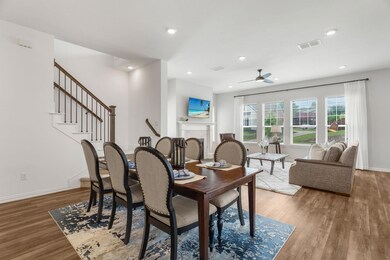
3309 Sarala Ct McKinney, TX 75069
Greens of McKinney NeighborhoodHighlights
- Open Floorplan
- Vaulted Ceiling
- Granite Countertops
- Faubion Middle School Rated A-
- Traditional Architecture
- Private Yard
About This Home
As of February 2025Looking for the ease of care that a townhome provides? You'll love this gorgeous and like new home in Meridian at Southgate. This stylish home offers all the benefits of a townhome's lock & leave lifestyle with front yard maintenance included in the HOA, a smaller yard and the community pool just down the street. Do you have an affinity for the latest finishes? Quartz counters, convection oven, 5 burner cooktop & wood look LVP floors in all main areas are sure to win you over. Open concept for ease of entertaining at the expansive island with bar seating or dining area, all within view of the living area TV and gas log fireplace. Notice the efficient pocket office as you enter the 1st floor primary suite w sitting area, ensuite with garden tub & walk in shower. The 22 X 14 game room is upstairs along with 3 bedrooms. The private side grilling patio is separate from the back yard-a perfect size for pets. Community greenspace borders the rear of the home. Community pool, dog park, front yard maint, grilling & park area. Close to Fairview Town Center, Towne Lake Park, Trader Joes, Downtown McKinney shops & dining, and highly rated McKinney ISD with elementary nearby. PRICED TO SELL!
Last Agent to Sell the Property
Ebby Halliday, Realtors Brokerage Phone: 972-562-3969 License #0461038 Listed on: 01/21/2025

Home Details
Home Type
- Single Family
Est. Annual Taxes
- $10,803
Year Built
- Built in 2020
Lot Details
- 4,617 Sq Ft Lot
- Lot Dimensions are 40 x 115
- Cul-De-Sac
- Private Entrance
- Wood Fence
- Landscaped
- Interior Lot
- Sprinkler System
- Few Trees
- Private Yard
- Back Yard
HOA Fees
- $211 Monthly HOA Fees
Parking
- 2 Car Attached Garage
- Inside Entrance
- Parking Accessed On Kitchen Level
- Lighted Parking
- Rear-Facing Garage
- Garage Door Opener
Home Design
- Traditional Architecture
- Brick Exterior Construction
- Slab Foundation
- Composition Roof
Interior Spaces
- 3,097 Sq Ft Home
- 2-Story Property
- Open Floorplan
- Wired For Data
- Vaulted Ceiling
- Ceiling Fan
- <<energyStarQualifiedWindowsToken>>
- Family Room with Fireplace
- Living Room with Fireplace
Kitchen
- <<convectionOvenToken>>
- Electric Oven
- Gas Cooktop
- <<microwave>>
- Dishwasher
- Kitchen Island
- Granite Countertops
- Disposal
Flooring
- Carpet
- Ceramic Tile
- Luxury Vinyl Plank Tile
Bedrooms and Bathrooms
- 4 Bedrooms
- Walk-In Closet
- Double Vanity
- Low Flow Plumbing Fixtures
Home Security
- Security System Owned
- Fire and Smoke Detector
Eco-Friendly Details
- Energy-Efficient Insulation
- Energy-Efficient Thermostat
Outdoor Features
- Covered patio or porch
- Covered Courtyard
- Rain Gutters
Schools
- Malvern Elementary School
- Mckinney High School
Utilities
- Central Heating and Cooling System
- Heating System Uses Natural Gas
- Vented Exhaust Fan
- High-Efficiency Water Heater
- Gas Water Heater
- High Speed Internet
- Cable TV Available
Community Details
- Association fees include all facilities, management, ground maintenance, maintenance structure
- Assoc Principal Mgmt Group Of Ntx Association
- Meridian At Southgate Subdivision
Listing and Financial Details
- Legal Lot and Block 20 / A
- Assessor Parcel Number R1211900A02001
Ownership History
Purchase Details
Home Financials for this Owner
Home Financials are based on the most recent Mortgage that was taken out on this home.Purchase Details
Home Financials for this Owner
Home Financials are based on the most recent Mortgage that was taken out on this home.Similar Homes in McKinney, TX
Home Values in the Area
Average Home Value in this Area
Purchase History
| Date | Type | Sale Price | Title Company |
|---|---|---|---|
| Deed | -- | None Listed On Document | |
| Special Warranty Deed | -- | None Listed On Document |
Mortgage History
| Date | Status | Loan Amount | Loan Type |
|---|---|---|---|
| Open | $421,875 | Credit Line Revolving | |
| Previous Owner | $407,815 | New Conventional |
Property History
| Date | Event | Price | Change | Sq Ft Price |
|---|---|---|---|---|
| 02/25/2025 02/25/25 | Sold | -- | -- | -- |
| 02/07/2025 02/07/25 | Pending | -- | -- | -- |
| 01/21/2025 01/21/25 | For Sale | $575,000 | -- | $186 / Sq Ft |
Tax History Compared to Growth
Tax History
| Year | Tax Paid | Tax Assessment Tax Assessment Total Assessment is a certain percentage of the fair market value that is determined by local assessors to be the total taxable value of land and additions on the property. | Land | Improvement |
|---|---|---|---|---|
| 2023 | $9,114 | $605,041 | $136,500 | $468,541 |
| 2022 | $10,267 | $512,303 | $105,000 | $407,303 |
| 2021 | $3,318 | $156,239 | $71,253 | $84,986 |
Agents Affiliated with this Home
-
Tonya Riggs

Seller's Agent in 2025
Tonya Riggs
Ebby Halliday
(972) 658-2588
1 in this area
104 Total Sales
-
Laiken Britt
L
Buyer's Agent in 2025
Laiken Britt
Horton Neely Realtors, LLC
(817) 776-6063
1 in this area
110 Total Sales
Map
Source: North Texas Real Estate Information Systems (NTREIS)
MLS Number: 20812204
APN: R-12119-00A-0200-1
- 3100 Taunton Way
- 916 Emerling Dr
- 913 Emerling Dr
- 841 Emerling Dr
- 712 Hardwood Dr
- 701 Setting Sun Trail
- 716 Setting Sun Trail
- 2804 Dog Leg Trail
- 809 Max Dr
- 2616 Berry Hill
- 2604 Golfview Dr
- 1400 Courtland Ln
- 153 Enterprise Dr Unit 2201
- 153 Enterprise Dr Unit 2204
- 2501 Dog Leg Trail
- 348 Terra Verde Ln
- 468 Caitlyn Way
- 4837 Miles Way
- 2407 Forest Ct
- 2408 Forest Ct
