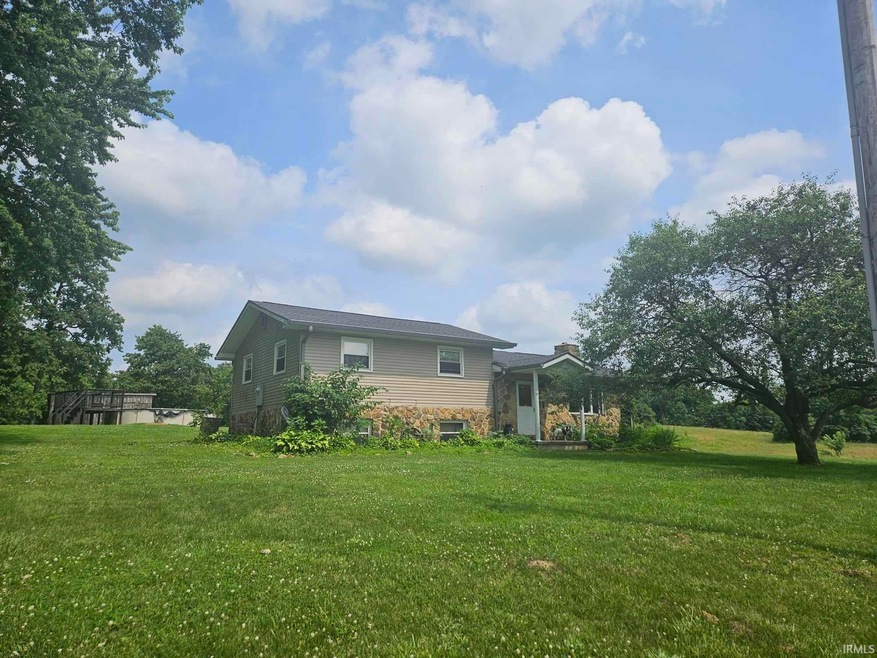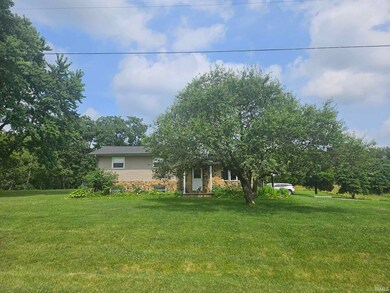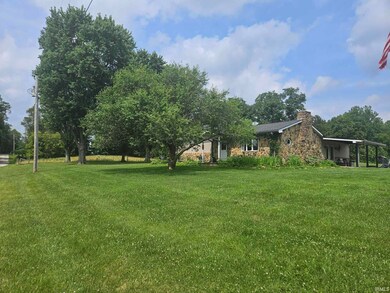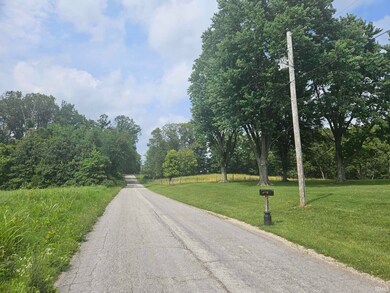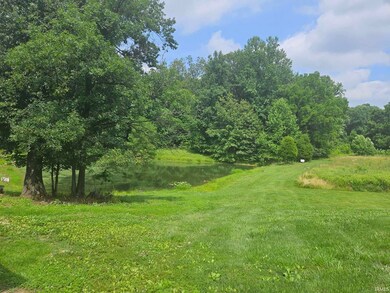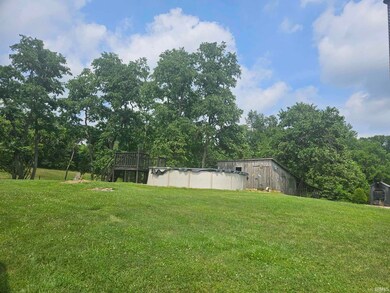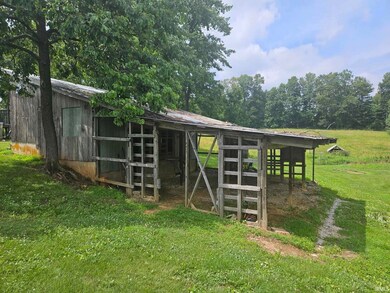
3309 Stonington Rd Mitchell, IN 47446
Highlights
- Traditional Architecture
- Ceramic Tile Flooring
- Ceiling Fan
- Pasture
- Forced Air Heating and Cooling System
About This Home
As of October 2023Located near Spring Mill State Park in Mitchell, In! Quiet and peaceful country location for this 6 bedroom, 2 bath tri-level home with beautiful kitchen, large living room with fireplace, above ground pool, and more on over 5 acres! Home is heated with outdoor wood stove
Home Details
Home Type
- Single Family
Est. Annual Taxes
- $1,044
Year Built
- Built in 1964
Home Design
- Traditional Architecture
- Tri-Level Property
- Asphalt Roof
- Stone Exterior Construction
- Vinyl Construction Material
Interior Spaces
- Ceiling Fan
- Living Room with Fireplace
Flooring
- Carpet
- Ceramic Tile
- Vinyl
Bedrooms and Bathrooms
- 6 Bedrooms
Finished Basement
- Block Basement Construction
- 3 Bedrooms in Basement
Schools
- Burris/Hatfield Elementary School
- Mitchell Middle School
- Mitchell High School
Utilities
- Forced Air Heating and Cooling System
- Multiple Heating Units
- Heating System Uses Wood
- Septic System
Additional Features
- 5.39 Acre Lot
- Pasture
Listing and Financial Details
- Assessor Parcel Number 47-15-01-400-037.000-001
Ownership History
Purchase Details
Home Financials for this Owner
Home Financials are based on the most recent Mortgage that was taken out on this home.Purchase Details
Home Financials for this Owner
Home Financials are based on the most recent Mortgage that was taken out on this home.Purchase Details
Purchase Details
Purchase Details
Similar Homes in Mitchell, IN
Home Values in the Area
Average Home Value in this Area
Purchase History
| Date | Type | Sale Price | Title Company |
|---|---|---|---|
| Deed | $270,000 | Regional Title Services Of Was | |
| Warranty Deed | -- | -- | |
| Warranty Deed | $35,000 | Sojourners Title Agency | |
| Warranty Deed | $72,150 | Reidsenfeld & Associates Lpa | |
| Warranty Deed | $72,150 | Reisenfeld & Associaties Lpa |
Mortgage History
| Date | Status | Loan Amount | Loan Type |
|---|---|---|---|
| Previous Owner | $92,800 | Stand Alone First |
Property History
| Date | Event | Price | Change | Sq Ft Price |
|---|---|---|---|---|
| 10/19/2023 10/19/23 | Sold | $270,000 | 0.0% | $117 / Sq Ft |
| 07/21/2023 07/21/23 | Pending | -- | -- | -- |
| 07/17/2023 07/17/23 | For Sale | $269,900 | +132.7% | $117 / Sq Ft |
| 10/01/2013 10/01/13 | Sold | $116,000 | -8.3% | $50 / Sq Ft |
| 08/22/2013 08/22/13 | Pending | -- | -- | -- |
| 06/03/2013 06/03/13 | For Sale | $126,500 | -- | $55 / Sq Ft |
Tax History Compared to Growth
Tax History
| Year | Tax Paid | Tax Assessment Tax Assessment Total Assessment is a certain percentage of the fair market value that is determined by local assessors to be the total taxable value of land and additions on the property. | Land | Improvement |
|---|---|---|---|---|
| 2024 | $1,719 | $220,200 | $22,100 | $198,100 |
| 2023 | $1,315 | $165,100 | $20,100 | $145,000 |
| 2022 | $1,044 | $151,200 | $18,000 | $133,200 |
| 2021 | $975 | $131,900 | $15,900 | $116,000 |
| 2020 | $949 | $126,200 | $15,600 | $110,600 |
| 2019 | $992 | $129,700 | $16,500 | $113,200 |
| 2018 | $936 | $123,800 | $16,400 | $107,400 |
| 2017 | $877 | $120,500 | $17,000 | $103,500 |
| 2016 | $872 | $120,900 | $17,400 | $103,500 |
| 2014 | $1,003 | $126,800 | $17,200 | $109,600 |
Agents Affiliated with this Home
-
Melissa Heldt

Seller's Agent in 2023
Melissa Heldt
MIDWEST REALTY
(812) 617-0133
85 Total Sales
-
Anna Lou Chapman

Buyer's Agent in 2023
Anna Lou Chapman
RE/MAX
(812) 486-6031
183 Total Sales
-
Camela Pierce

Seller's Agent in 2013
Camela Pierce
Williams Carpenter Realtors
(812) 583-1120
95 Total Sales
Map
Source: Indiana Regional MLS
MLS Number: 202324892
APN: 47-15-01-400-037.000-001
- 4574 Stonington Rd
- 785 Deer Run
- 1240 Quail Run
- 4335 State Rd 60 Rd W
- 6800 E County Road 790 N
- 10701 Tunnelton Rd
- 299 Spring Haven Rd
- 0 W Sunset Dr Unit 21420671
- 467 Rivervale Cabin Rd
- N White River Rd
- TBD E Side N White River Rd
- 0 N White River Rd
- 1839 S Meridian Rd
- 00 E Grissom Ave
- 380 S Meridian Rd
- 517 S Meridian Rd
- 306 E Vine St
- 202 E Vine St
- 416 Plum St
- 11 S 1st St
