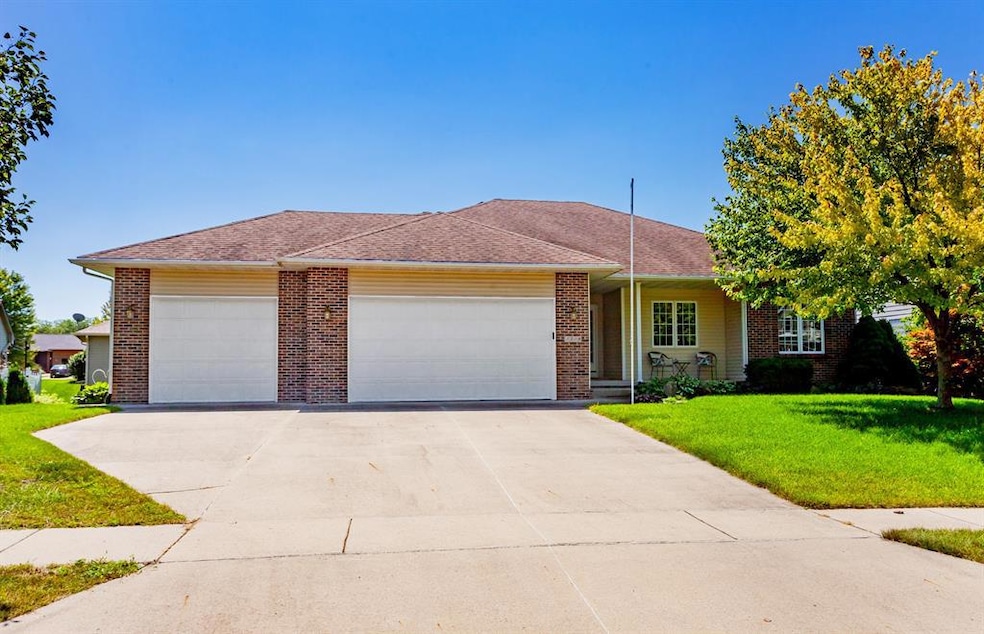
3309 SW Edgewood Ln Ankeny, IA 50023
Southwest Ankeny NeighborhoodEstimated payment $3,025/month
Highlights
- Very Popular Property
- Deck
- Wood Flooring
- Prairie Trail Elementary Rated A
- Ranch Style House
- 4-minute walk to Glenbrooke Park
About This Home
Beautiful, well maintained ranch offering quiet cul de sac living in Westwinds! Inviting entry with hardwood floors leading to the spacious living area with fireplace surrounded by windows overlooking the backyard. Enjoy entertaining in the dining area or gathering around the island. Chef's will appreciate the abundance of storage and prep space. Newer stainless steel appliances. The pantry cabinet keeps everything organized. Steps away is the maintenance-free deck for entertaining or just relaxing! Back inside, the large master with his and hers closets and en suite, including newer walk-in shower. Two bedrooms, guest bathroom and main floor laundry complete the main level. Finished walkout is perfect for a cozy movie night and large enough to entertain all your family and friends. Additional bedroom, bathroom and lots of storage. Minutes to The District in Prairie Trail, Saylorville Lake and more, while still being tucked into a private and quiet neighborhood. Schedule your private showing today! All information obtained from seller and public records.
Home Details
Home Type
- Single Family
Est. Annual Taxes
- $7,100
Year Built
- Built in 2003
Lot Details
- 10,019 Sq Ft Lot
- Irrigation
- Property is zoned R2
HOA Fees
- $8 Monthly HOA Fees
Home Design
- Ranch Style House
- Brick Exterior Construction
- Asphalt Shingled Roof
- Vinyl Siding
Interior Spaces
- 1,519 Sq Ft Home
- Central Vacuum
- Gas Fireplace
- Drapes & Rods
- Finished Basement
- Walk-Out Basement
- Fire and Smoke Detector
Kitchen
- Stove
- Microwave
- Dishwasher
Flooring
- Wood
- Carpet
- Tile
Bedrooms and Bathrooms
Laundry
- Laundry on main level
- Dryer
- Washer
Parking
- 3 Car Attached Garage
- Driveway
Outdoor Features
- Deck
- Patio
Utilities
- Forced Air Heating and Cooling System
Community Details
- Westwinds HOA, Phone Number (319) 360-6425
Listing and Financial Details
- Assessor Parcel Number 18100626915000
Map
Home Values in the Area
Average Home Value in this Area
Tax History
| Year | Tax Paid | Tax Assessment Tax Assessment Total Assessment is a certain percentage of the fair market value that is determined by local assessors to be the total taxable value of land and additions on the property. | Land | Improvement |
|---|---|---|---|---|
| 2024 | $6,956 | $408,000 | $87,500 | $320,500 |
| 2023 | $6,418 | $408,000 | $87,500 | $320,500 |
| 2022 | $6,348 | $318,500 | $70,600 | $247,900 |
| 2021 | $6,302 | $318,500 | $70,600 | $247,900 |
| 2020 | $6,220 | $298,500 | $65,900 | $232,600 |
| 2019 | $6,116 | $298,500 | $65,900 | $232,600 |
| 2018 | $6,100 | $280,100 | $60,700 | $219,400 |
| 2017 | $5,990 | $280,100 | $60,700 | $219,400 |
| 2016 | $5,986 | $259,700 | $55,400 | $204,300 |
| 2015 | $5,986 | $259,700 | $55,400 | $204,300 |
| 2014 | $5,958 | $253,000 | $44,000 | $209,000 |
Property History
| Date | Event | Price | Change | Sq Ft Price |
|---|---|---|---|---|
| 08/14/2025 08/14/25 | For Sale | $445,000 | -- | $293 / Sq Ft |
Purchase History
| Date | Type | Sale Price | Title Company |
|---|---|---|---|
| Quit Claim Deed | -- | -- | |
| Warranty Deed | $257,500 | None Available | |
| Warranty Deed | $268,500 | -- | |
| Warranty Deed | $42,000 | -- | |
| Contract Of Sale | $42,500 | -- |
Mortgage History
| Date | Status | Loan Amount | Loan Type |
|---|---|---|---|
| Previous Owner | $209,000 | No Value Available | |
| Previous Owner | $38,250 | Seller Take Back | |
| Previous Owner | $200,000 | Small Business Administration | |
| Closed | $60,000 | No Value Available |
Similar Homes in Ankeny, IA
Source: Des Moines Area Association of REALTORS®
MLS Number: 724291
APN: 181-00626915000
- 3309 SW 26th St
- 3505 SW Edgewood Ln
- 2914 SW Glenbrooke Blvd
- 3616 SW Timberline Ct
- 3704 SW Stonehaven Ln
- 2932 SW Meadow Ridge Dr
- 2905 SW Country Ln
- 7916 NW 79th Ln
- 7803 NW 26th Ct
- 2426 SW Vineyard Ln
- 3522 SW Maize Dr
- 2825 SW Tradition Cir
- 3520 NW 76th Dr
- 3118 SW Prairie View Rd
- 3914 SW Stonehaven Ln
- 2826 SW Village Cir
- 3205 SW Brookeline Dr
- 2206 SW Westwood St
- 3211 SW 35th St
- 8049 NW 28th Ln
- 2348 NW 75th Ave
- 2802-2830 SW Polk City Ct
- 2337 SW Plaza Pkwy
- 1904 SW Cascade Falls Dr
- 2302 SW 18th St
- 1845 SW White Birch Cir
- 1722 SW 30th Ln
- 3161 SW Sharmin Ln
- 1801-1919 SW Lesina Ln
- 1335 SW Merchant St
- 1630 SW Magazine Rd
- 1225 SW 28th St
- 1210 SW 28th St
- 1103 SW 28th St
- 1520 SW Magazine Rd
- 905 SW 28th St
- 1400 SW 11th St
- 1370 SW Radcliffe Ln
- 6633 NW 6th Dr
- 1108 SW Bremerton Ln






