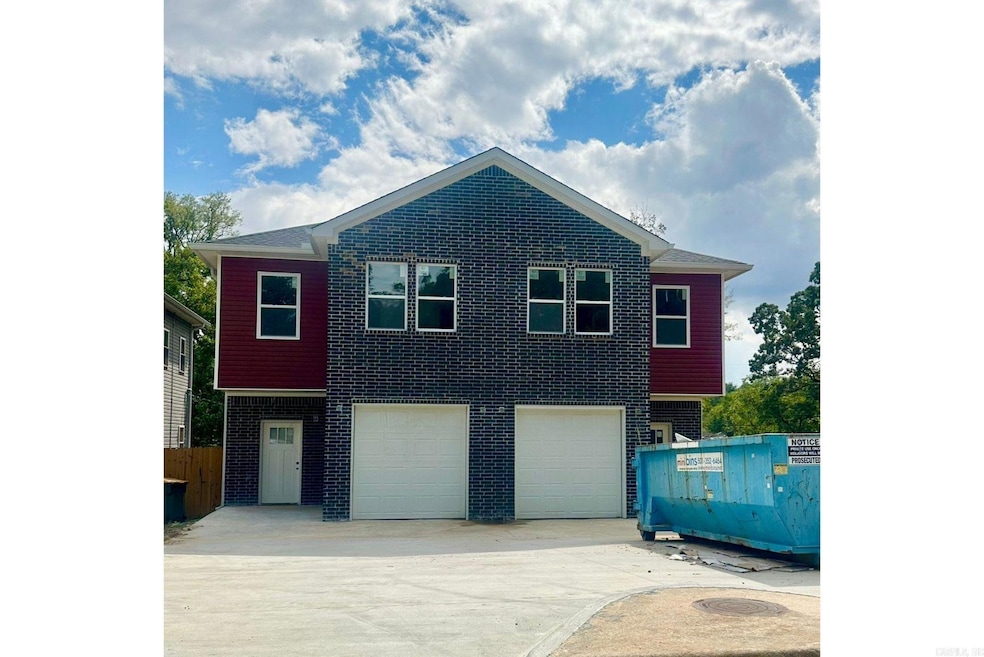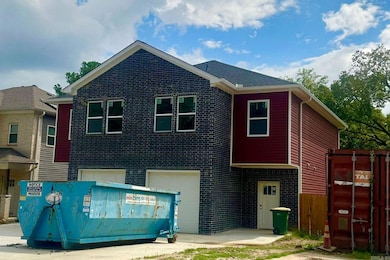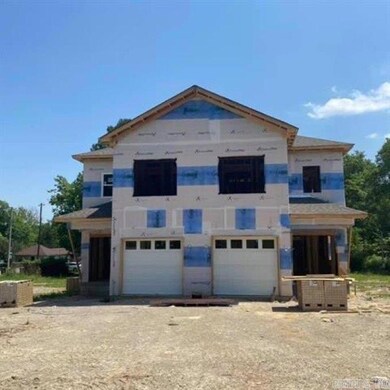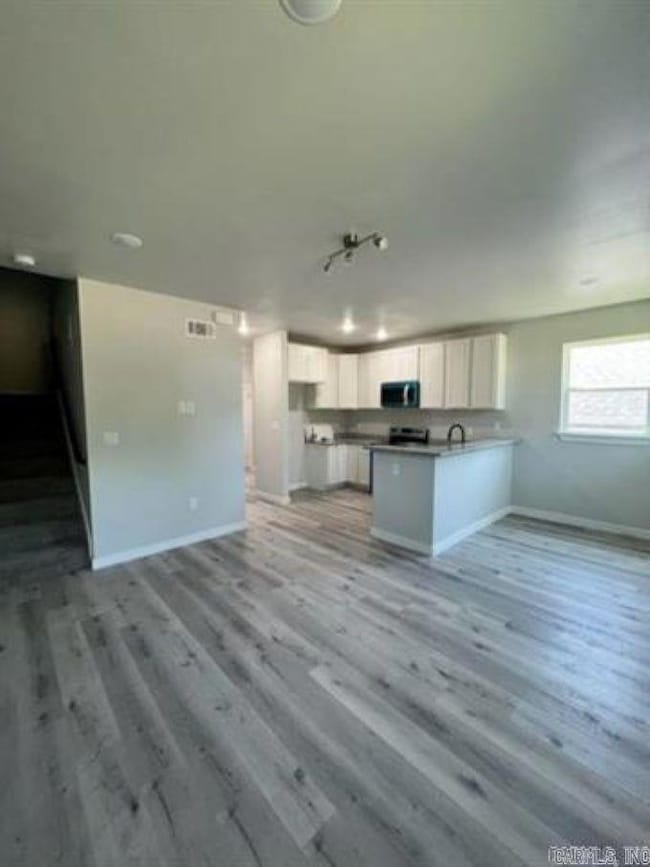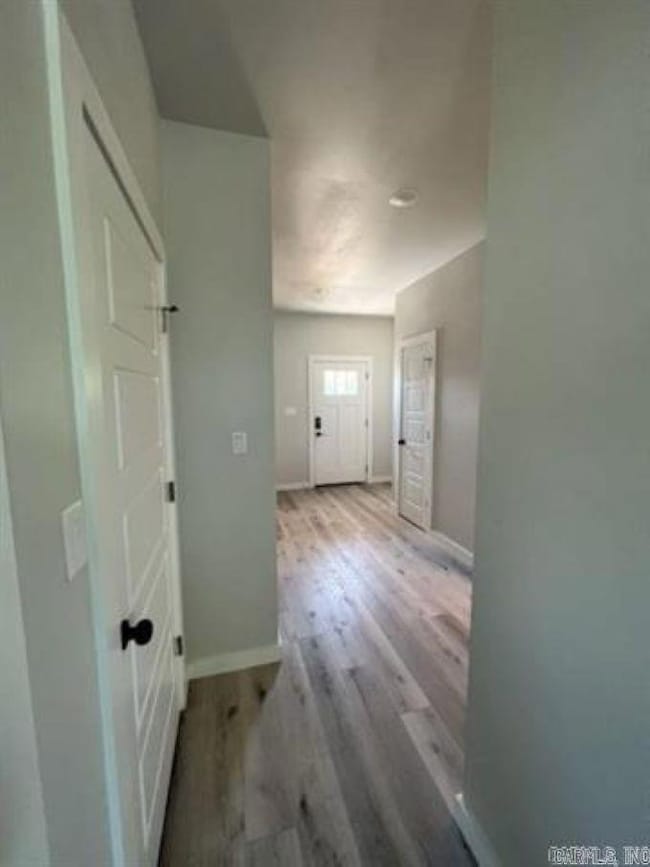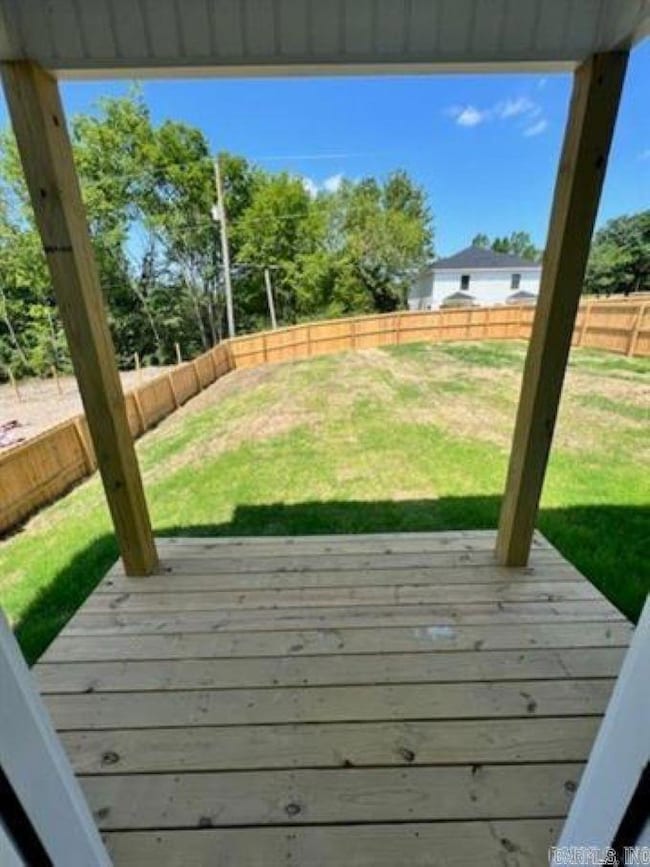3309 W 15th St Little Rock, AR 72204
Capitol View NeighborhoodEstimated payment $2,091/month
Highlights
- New Construction
- Laundry Room
- Combination Kitchen and Dining Room
- Central High School Rated A
- Central Heating and Cooling System
- Garage
About This Home
Brand-new modern construction duplex near Historic Central High School! Each side features 3 bedrooms, 2.5 baths, an open-concept layout, and quality finishes throughout. Interior highlights include luxury vinyl plank flooring, granite countertops, and stainless steel appliances. Each unit offers a one-car garage and a privacy-fenced backyard, providing both convenience and outdoor space. Prime location close to the interstate, hospitals, shopping, and local amenities. Excellent opportunity for an investor or owner-occupant. Features: • 3 Bedrooms / 2.5 Baths per unit • Open living, dining, and kitchen areas • Granite countertops & stainless steel appliances • Luxury vinyl plank flooring • One-car garage for each unit • Privacy-fenced backyard for each unit • Low-maintenance new construction Schedule your private tour now!
Townhouse Details
Home Type
- Townhome
Est. Annual Taxes
- $59
Year Built
- Built in 2021 | New Construction
Lot Details
- 7,000 Sq Ft Lot
- Wood Fence
Parking
- Garage
Home Design
- Brick Exterior Construction
- Slab Foundation
- Architectural Shingle Roof
- Metal Siding
Interior Spaces
- 2,600 Sq Ft Home
- 2-Story Property
- Combination Kitchen and Dining Room
- Laundry Room
Kitchen
- Electric Range
- Stove
- Microwave
- Plumbed For Ice Maker
- Dishwasher
- Disposal
Flooring
- Carpet
- Laminate
Bedrooms and Bathrooms
- 6 Bedrooms
- All Upper Level Bedrooms
Utilities
- Central Heating and Cooling System
Listing and Financial Details
- Builder Warranty
Map
Home Values in the Area
Average Home Value in this Area
Tax History
| Year | Tax Paid | Tax Assessment Tax Assessment Total Assessment is a certain percentage of the fair market value that is determined by local assessors to be the total taxable value of land and additions on the property. | Land | Improvement |
|---|---|---|---|---|
| 2025 | $59 | $1,000 | $1,000 | -- |
| 2024 | $50 | $1,000 | $1,000 | -- |
| 2023 | $50 | $1,000 | $1,000 | $0 |
| 2022 | $46 | $1,000 | $1,000 | $0 |
| 2021 | $42 | $600 | $600 | $0 |
| 2020 | $42 | $600 | $600 | $0 |
| 2019 | $42 | $600 | $600 | $0 |
| 2018 | $42 | $600 | $600 | $0 |
| 2017 | $42 | $600 | $600 | $0 |
| 2016 | $42 | $800 | $800 | $0 |
| 2015 | $39 | $800 | $800 | $0 |
| 2014 | $39 | $800 | $800 | $0 |
Property History
| Date | Event | Price | List to Sale | Price per Sq Ft |
|---|---|---|---|---|
| 10/10/2025 10/10/25 | For Sale | $395,000 | -- | $152 / Sq Ft |
Source: Cooperative Arkansas REALTORS® MLS
MLS Number: 25045599
APN: 34L-092-00-339-00
- 1418 S Martin St
- 1608 S Martin St
- 3112 W 16th St
- 520 S Martin St Unit S. Martin St. north
- 3401 W 12th St
- 1806 Johnson St
- 1519 S Oak St
- 1900 & 1904 Valmar St
- 1823 Johnson St
- 1520 S Oak St
- 3705 W 12th St
- 1609 S Woodrow St
- 3709 W 12th St
- 3715 W 12th St
- 3419 W 10th St
- 1004 Johnson St
- 2000 S Valentine St
- 3523 W 10th St
- 1924 S Woodrow St
- 1510 S Cedar St
- 1501 Valmar St Unit B
- 1523 B S Cedar St
- 3915 W 8th St Unit ID1296530P
- 4224 W 16th St
- 920 S Elm St
- 798 S Cedar St Unit ID1296522P
- 2514 Johnson St
- 4021 W 8th St Unit ID1296516P
- 4021 W 8th St Unit ID1296534P
- 806 S Elm St Unit ID1296536P
- 610 S Maple St
- 802 S Elm St Unit ID1296539P
- 800 S Elm St Unit ID1296517P
- 1412 Peyton St
- 805 Bishop Warren Dr Unit ID1296535P
- 617 Uams Blvd
- 525 S Oak St
- 4015 W 7th St Unit ID1296544P
- 619 S Cedar St Unit ID1296519P
- 624 S Cedar St Unit ID1296538P
