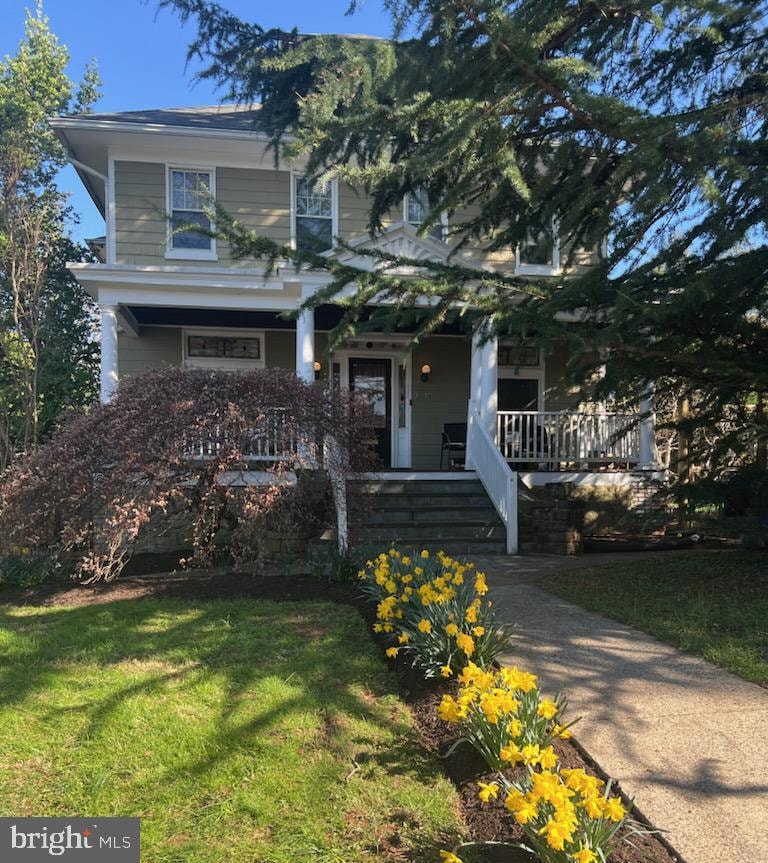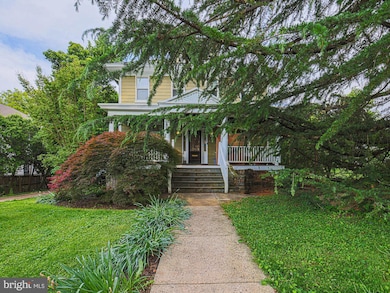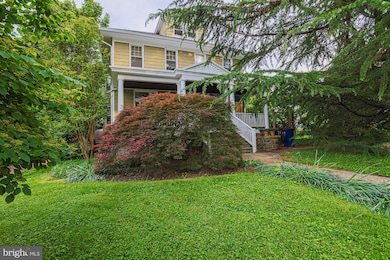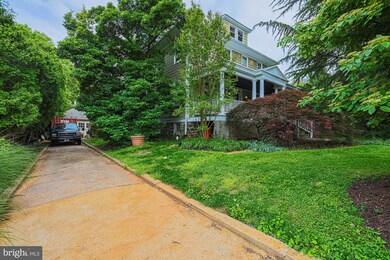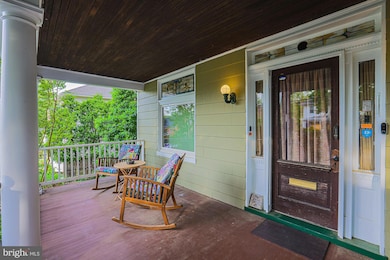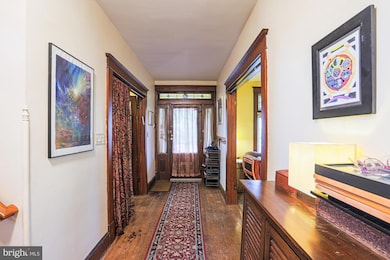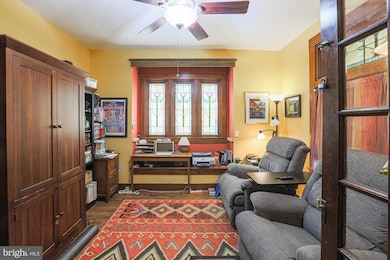3309 W Strathmore Ave Baltimore, MD 21215
Glen NeighborhoodEstimated payment $4,655/month
Total Views
14,925
5
Beds
3
Baths
3,190
Sq Ft
$247
Price per Sq Ft
Highlights
- 0.39 Acre Lot
- Traditional Floor Plan
- Victorian Architecture
- Wood Burning Stove
- Wood Flooring
- No HOA
About This Home
5 bedroom 3 bath traditional style home on gorgeous lot. Inviting front porch, entrance foyer, 1st floor library/den, kitchen with cherry wood cabinets, marble counter tops, washer dryer off kitchen, stone slate floors and hardwood floors throughout, original leaded glass windows, first floor is handicap accessible, wood stove, deck overlooking 1/3 acre lot. Then comes the grounds! Pottery studio, Greenhouse with stone waterfall, workshop, gardens with fruit orchard
Home Details
Home Type
- Single Family
Est. Annual Taxes
- $5,961
Year Built
- Built in 1927
Lot Details
- 0.39 Acre Lot
- Property is in good condition
- Property is zoned R-1-E
Parking
- Driveway
Home Design
- Victorian Architecture
- Stone Foundation
- Shingle Roof
- Asphalt Roof
- Shingle Siding
- Cedar
Interior Spaces
- Property has 4 Levels
- Traditional Floor Plan
- Wood Burning Stove
- Stained Glass
- Formal Dining Room
- Wood Flooring
- Partially Finished Basement
Kitchen
- Stove
- Dishwasher
Bedrooms and Bathrooms
- 5 Bedrooms
Laundry
- Laundry on main level
- Dryer
- Washer
Accessible Home Design
- Ramp on the main level
Outdoor Features
- Outbuilding
- Porch
Utilities
- Forced Air Heating and Cooling System
- Heat Pump System
- Natural Gas Water Heater
Community Details
- No Home Owners Association
- Cross Country Subdivision
Listing and Financial Details
- Tax Lot 010
- Assessor Parcel Number 0327224351 010
Map
Create a Home Valuation Report for This Property
The Home Valuation Report is an in-depth analysis detailing your home's value as well as a comparison with similar homes in the area
Home Values in the Area
Average Home Value in this Area
Tax History
| Year | Tax Paid | Tax Assessment Tax Assessment Total Assessment is a certain percentage of the fair market value that is determined by local assessors to be the total taxable value of land and additions on the property. | Land | Improvement |
|---|---|---|---|---|
| 2025 | $5,390 | $273,167 | -- | -- |
| 2024 | $5,390 | $252,600 | $64,500 | $188,100 |
| 2023 | $5,155 | $248,467 | $0 | $0 |
| 2022 | $5,766 | $244,333 | $0 | $0 |
| 2021 | $5,669 | $240,200 | $64,500 | $175,700 |
| 2020 | $4,576 | $238,733 | $0 | $0 |
| 2019 | $4,367 | $237,267 | $0 | $0 |
| 2018 | $4,279 | $235,800 | $64,500 | $171,300 |
| 2017 | $4,151 | $225,400 | $0 | $0 |
| 2016 | $3,612 | $215,000 | $0 | $0 |
| 2015 | $3,612 | $204,600 | $0 | $0 |
| 2014 | $3,612 | $204,600 | $0 | $0 |
Source: Public Records
Property History
| Date | Event | Price | List to Sale | Price per Sq Ft |
|---|---|---|---|---|
| 09/25/2025 09/25/25 | Price Changed | $789,000 | -5.5% | $247 / Sq Ft |
| 05/12/2025 05/12/25 | For Sale | $835,000 | -- | $262 / Sq Ft |
Source: Bright MLS
Source: Bright MLS
MLS Number: MDBA2163792
APN: 4351-010
Nearby Homes
- 6317 Park Heights Ave Unit 404
- 6317 Park Heights Ave Unit 310
- 6317 Park Heights Ave Unit 306
- 6317 Park Heights Ave Unit 103
- 6317 Park Heights Ave Unit 417
- 6317 Park Heights Ave Unit 311
- 6210 Park Heights Ave Unit 700
- 6111 Western Run Dr
- 3415 Menlo Dr
- 3413 Menlo Dr
- 2835 Baneberry Ct
- 3111 Parkington Ave
- 5919 Winner Ave
- 2821 Baneberry Ct
- 6701 Park Heights Ave Unit 1E
- 6203 Hopeton Ave
- 3312 Glen Ave
- 3310 Glen Ave
- 3601 Clarks Ln Unit 424
- 3601 Clarks Ln Unit 506
- 6317 Park Heights Ave Unit 616
- 5902 Cross Country Blvd
- 3301 Clarks Ln
- 3906 Rosecrest Ave
- 6711 Park Heights Ave Unit 217
- 6331 Red Cedar Place
- 3912 Fords Ln
- 3810 Bancroft Rd
- 4008 Fordleigh Rd
- 3600 Labyrinth Rd
- 2700 Fallstaff Rd
- 6310 Greenspring Ave
- 3002 Fallstaff Manor Ct
- 3912 W Northern Pkwy
- 3409 W Northern Pkwy
- 5921 Western Run Dr
- 4000 W Northern Pkwy Unit 2
- 3603 Glengyle Ave
- 3902 W Rogers Ave Unit 2
- 3902 W Rogers Ave Unit 1
