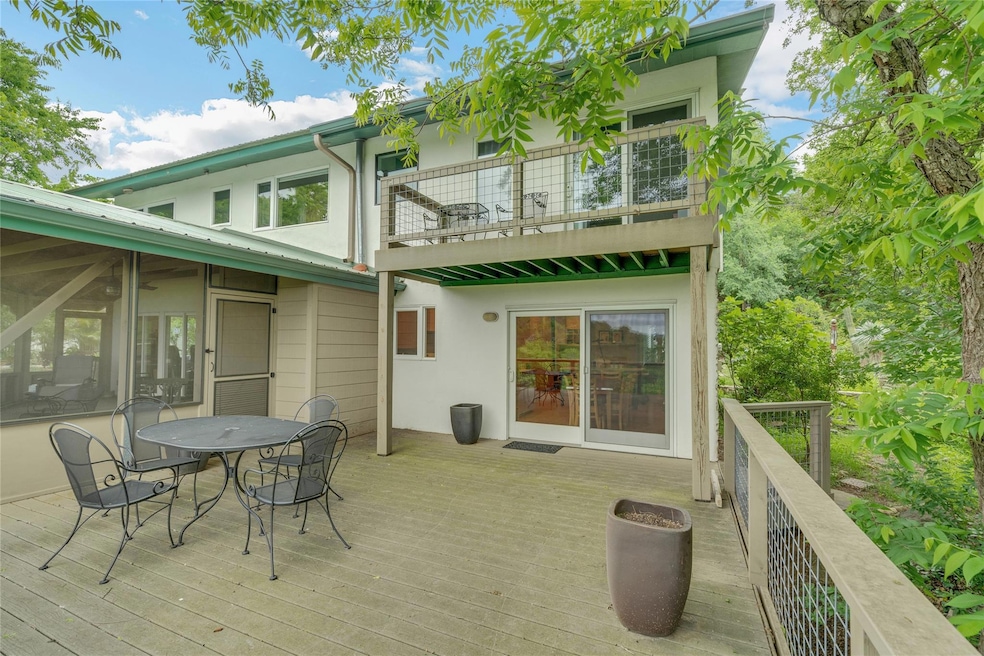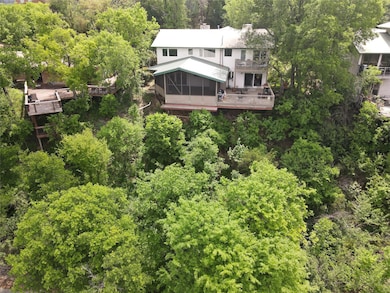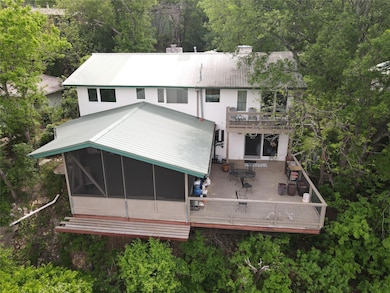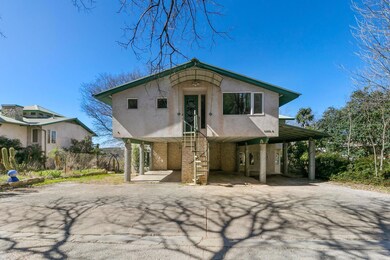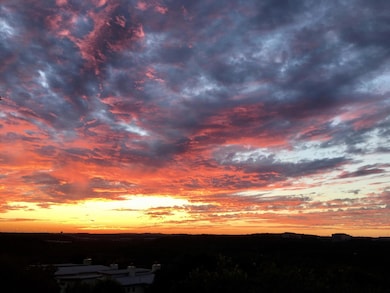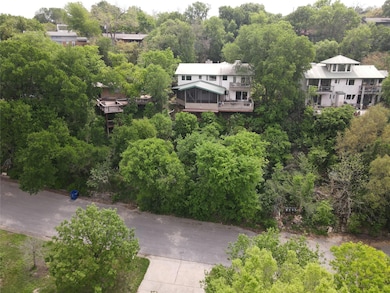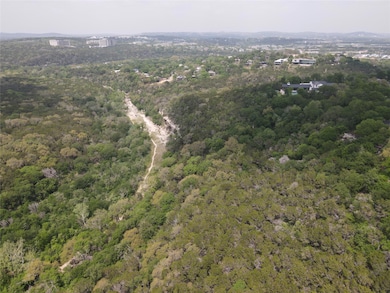3309 Westhill Dr Unit A & B Austin, TX 78704
Barton Hills NeighborhoodEstimated payment $7,649/month
Highlights
- Panoramic View
- Open Floorplan
- Deck
- Barton Hills Elementary School Rated A
- Bluff on Lot
- Private Lot
About This Home
Panoramic greenbelt views for miles. Unique three-unit property - Duplex unit A, Duplex unit B and studio. Cash flow investment opportunity for owner-occupant, family compound buy and hold, fix and flip, or tear down and start from scratch. Estimated rent $6700 + Side B previously rented for $2900 studio $900 Side A has always been owner-occupied. Must see to appreciate.
Listing Agent
Real Broker, LLC Brokerage Phone: (512) 789-6760 License #0614442 Listed on: 11/06/2025

Property Details
Home Type
- Multi-Family
Est. Annual Taxes
- $22,269
Year Built
- Built in 1973
Lot Details
- 0.26 Acre Lot
- West Facing Home
- Bluff on Lot
- Private Lot
- Steep Slope
- Wooded Lot
- Many Trees
Property Views
- Panoramic
- Woods
- Creek or Stream
- Park or Greenbelt
Home Design
- Duplex
- Slab Foundation
- Metal Roof
- Stucco
Interior Spaces
- 3,378 Sq Ft Home
- 2-Story Property
- Open Floorplan
- Beamed Ceilings
- Vaulted Ceiling
- Ceiling Fan
- Double Pane Windows
- Window Screens
- Family Room with Fireplace
- 2 Fireplaces
- Washer and Dryer Hookup
Kitchen
- Gas Range
- Microwave
- Dishwasher
- Kitchen Island
- Disposal
Flooring
- Wood
- Carpet
Bedrooms and Bathrooms
- 4 Bedrooms
Parking
- 5 Parking Spaces
- Attached Carport
- Alley Access
Outdoor Features
- Deck
- Screened Patio
- Rear Porch
Schools
- Barton Hills Elementary School
- O Henry Middle School
- Austin High School
Utilities
- Central Heating and Cooling System
- Natural Gas Connected
Listing and Financial Details
- Assessor Parcel Number 3309 Westhill #A&B Austin TX 78704
Community Details
Overview
- No Home Owners Association
- West Park Add Subdivision
Pet Policy
- Pets Allowed
Map
Home Values in the Area
Average Home Value in this Area
Tax History
| Year | Tax Paid | Tax Assessment Tax Assessment Total Assessment is a certain percentage of the fair market value that is determined by local assessors to be the total taxable value of land and additions on the property. | Land | Improvement |
|---|---|---|---|---|
| 2025 | $13,046 | $1,236,037 | -- | -- |
| 2023 | $11,958 | $1,021,518 | $0 | $0 |
| 2022 | $18,340 | $928,653 | $0 | $0 |
| 2021 | $18,376 | $844,230 | $612,000 | $303,554 |
| 2020 | $16,461 | $767,482 | $612,000 | $155,482 |
| 2018 | $14,537 | $656,620 | $612,000 | $84,254 |
| 2017 | $13,312 | $596,927 | $504,000 | $280,263 |
| 2016 | $12,102 | $542,661 | $504,000 | $280,085 |
| 2015 | $9,962 | $493,328 | $266,760 | $330,101 |
| 2014 | $9,962 | $448,480 | $0 | $0 |
Property History
| Date | Event | Price | List to Sale | Price per Sq Ft |
|---|---|---|---|---|
| 11/06/2025 11/06/25 | For Sale | $1,099,000 | -- | $325 / Sq Ft |
Purchase History
| Date | Type | Sale Price | Title Company |
|---|---|---|---|
| Warranty Deed | -- | Austin Title Company | |
| Warranty Deed | -- | Gracy Title Company | |
| Warranty Deed | -- | Gracy Title Company |
Mortgage History
| Date | Status | Loan Amount | Loan Type |
|---|---|---|---|
| Open | $120,000 | Purchase Money Mortgage | |
| Previous Owner | $84,000 | Purchase Money Mortgage |
Source: Unlock MLS (Austin Board of REALTORS®)
MLS Number: 9158366
APN: 304170
- 2300 Westworth Cir
- 2303 Westworth Cir
- 2305 Westoak Dr
- 2904 Westhill Dr
- 3003 Oakhaven Dr
- 2804 Westhill Dr
- 2905 Oak Park Dr
- 3100 Menchaca Rd Unit 6
- 3100 Menchaca Rd Unit 10
- 3600 S Lamar Blvd Unit 211
- 3600 S Lamar Blvd Unit 214
- 3204 Menchaca Rd Unit 716
- 3204 Menchaca Rd Unit 303
- 3204 Menchaca Rd Unit 405
- 3204 Menchaca Rd Unit 216
- 3204 Menchaca Rd Unit 212
- 2701 Rae Dell Ave
- 2902 Cedarview Dr
- 2005 Glen Allen St Unit 104
- 2005 Glen Allen St Unit 105
- 2906 Westhill Dr Unit ID1054230P
- 2906 Westhill Dr Unit ID1054224P
- 2804 Westhill Dr Unit 101
- 2808 Skyway Cir Unit 101
- 3401 S Lamar Blvd
- 2804 Skyway Cir Unit 101
- 2800 Westhill Dr Unit 103
- 2800 Westhill Dr Unit 102
- 3505 S Lamar Blvd
- 3204 Menchaca Rd Unit 114
- 3204 Menchaca Rd Unit 405
- 3005 Menchaca Rd
- 3607 S Lamar Blvd
- 2717 S Lamar Blvd
- 2121 Dickson Dr
- 3406 Menchaca Rd Unit 24
- 2309 La Casa Dr Unit A
- 2200 Dickson Dr Unit 108
- 3816 S Lamar Blvd
- 1911 Lightsey Rd Unit C
