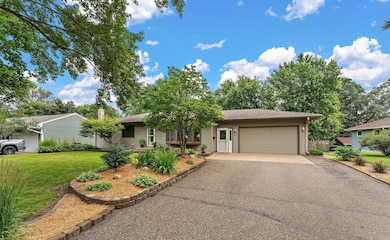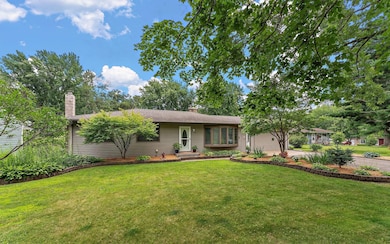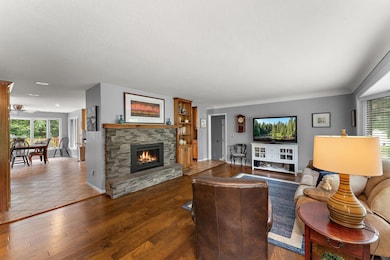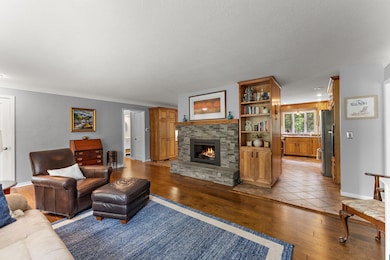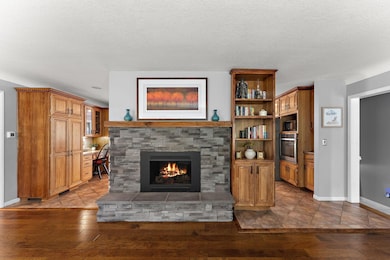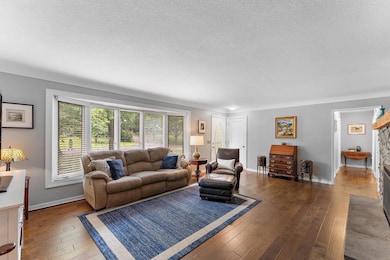
331 9th St N Bayport, MN 55003
Estimated payment $2,678/month
Highlights
- Home fronts a creek
- Deck
- No HOA
- Stillwater Area High School Rated A-
- Family Room with Fireplace
- Hobby Room
About This Home
This beautifully updated rambler sits on a professionally landscaped lot with tranquil views of Perro Creek flowing through the backyard. Inside, the spacious, fully renovated kitchen and dining area boasts hardwood floors, granite countertops, a large center island, and ample cabinetry—perfect for both everyday living and entertaining.
The main-level bathroom has been thoughtfully remodeled and features ceramic tile, double sinks, a new tub and surround, and a generous linen closet. The oversized main level primary suite offers a sitting room and was once two bedrooms.
Step outside to enjoy the outdoors from double decks that overlook a private backyard retreat, surrounded by lush landscaping and peaceful natural views. All of this is located in the peaceful and vibrant community of Bayport, MN—with walkability to the St. Croix River, award-winning restaurants, scenic parks and trails, and just minutes from downtown Stillwater. Enjoy easy commuter access to Highways 94 and 36, making it a perfect blend of tranquility and convenience.
Home Details
Home Type
- Single Family
Est. Annual Taxes
- $3,972
Year Built
- Built in 1956
Lot Details
- 0.29 Acre Lot
- Lot Dimensions are 85x150
- Home fronts a creek
Parking
- 1 Car Attached Garage
- Garage Door Opener
Home Design
- Pitched Roof
Interior Spaces
- 1-Story Property
- Wood Burning Fireplace
- Entrance Foyer
- Family Room with Fireplace
- 2 Fireplaces
- Living Room with Fireplace
- Hobby Room
Kitchen
- Built-In Oven
- Cooktop
- Dishwasher
- Disposal
- The kitchen features windows
Bedrooms and Bathrooms
- 3 Bedrooms
Laundry
- Dryer
- Washer
Finished Basement
- Walk-Out Basement
- Basement Fills Entire Space Under The House
Outdoor Features
- Deck
- Patio
Utilities
- Forced Air Heating and Cooling System
Community Details
- No Home Owners Association
Listing and Financial Details
- Assessor Parcel Number 1002920120044
Map
Home Values in the Area
Average Home Value in this Area
Tax History
| Year | Tax Paid | Tax Assessment Tax Assessment Total Assessment is a certain percentage of the fair market value that is determined by local assessors to be the total taxable value of land and additions on the property. | Land | Improvement |
|---|---|---|---|---|
| 2024 | $3,972 | $416,100 | $120,000 | $296,100 |
| 2023 | $3,972 | $418,400 | $125,000 | $293,400 |
| 2022 | $3,224 | $371,100 | $118,400 | $252,700 |
| 2021 | $2,942 | $321,300 | $102,500 | $218,800 |
| 2020 | $2,856 | $311,900 | $101,800 | $210,100 |
| 2019 | $2,840 | $308,200 | $92,500 | $215,700 |
| 2018 | $2,456 | $284,700 | $92,500 | $192,200 |
| 2017 | $2,290 | $243,600 | $85,000 | $158,600 |
| 2016 | $2,494 | $219,000 | $65,000 | $154,000 |
| 2015 | $2,274 | $196,600 | $55,000 | $141,600 |
| 2013 | -- | $179,900 | $53,800 | $126,100 |
Property History
| Date | Event | Price | Change | Sq Ft Price |
|---|---|---|---|---|
| 07/19/2025 07/19/25 | Pending | -- | -- | -- |
| 07/17/2025 07/17/25 | For Sale | $425,000 | +77.2% | $173 / Sq Ft |
| 04/23/2015 04/23/15 | Sold | $239,900 | 0.0% | $112 / Sq Ft |
| 04/03/2015 04/03/15 | Pending | -- | -- | -- |
| 03/26/2015 03/26/15 | For Sale | $239,900 | -- | $112 / Sq Ft |
Purchase History
| Date | Type | Sale Price | Title Company |
|---|---|---|---|
| Warranty Deed | $279,900 | Home Title Inc | |
| Deed | $239,900 | Burnet Title |
Mortgage History
| Date | Status | Loan Amount | Loan Type |
|---|---|---|---|
| Open | $193,650 | New Conventional | |
| Closed | $183,200 | New Conventional | |
| Previous Owner | $174,900 | New Conventional | |
| Previous Owner | $15,000 | Unknown | |
| Previous Owner | $25,000 | Future Advance Clause Open End Mortgage |
Similar Home in the area
Source: NorthstarMLS
MLS Number: 6748325
APN: 10-029-20-12-0044
- 216 Prairie Way N
- 15385 50th St N
- 231 Prairie Way N
- 1013 Planters Path
- 4903 Pinecroft Ave N
- 343 Primrose Path
- 640 Inspiration Place
- 696 Inspiration Place
- 712 Inspiration Place
- 636 Oakwood St S
- 632 Oakwood St S
- 5472 Stagecoach Trail N Unit M
- 14829 50th St N
- 560 Lakeside Bay Dr S Unit 560
- 16 Point Rd
- 4709 Ordell Trail N
- 14890 57th St N Unit 2A
- 4718 Ordell Trail N
- 14798 56th St N
- 4810 Ordell Trail N

