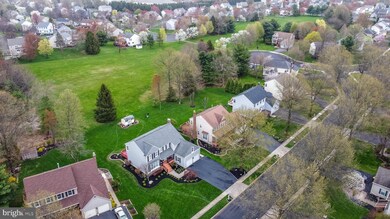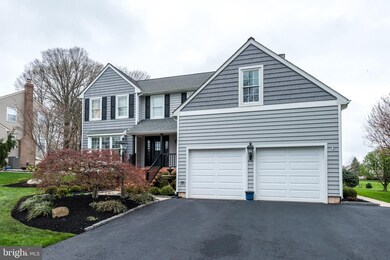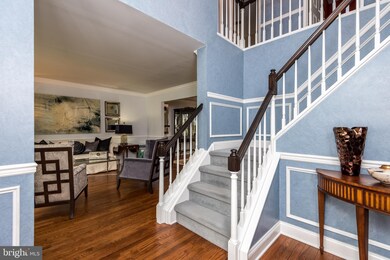
331 Abbey Ln Lansdale, PA 19446
Montgomeryville Township NeighborhoodHighlights
- View of Trees or Woods
- Open Floorplan
- Wood Flooring
- Montgomery Elementary School Rated A
- Colonial Architecture
- No HOA
About This Home
As of May 2021Turnkey opportunity! Welcome to 331 Abbey Lane, a gorgeous, 4 bedroom, 2.5 bath with two car garage colonial home in the sought after Stone Ridge community. This home is meticulously and lovingly maintained by the original owners. As you arrive at the property, you are met by the stunning curb appeal with professionally manicured landscaping, attractive facade with new siding, and TimberTech Floorizon front porch. Enter through the front door into a two-story foyer welcoming you to an immaculate home! To the left is an inviting sun-filled living room and formal dining room with custom baseboards, crown, and beadbord moldings throughout. On to the remodeled kitchen with beautiful cherry cabinets and granite countertops, including a custom made extended peninsula with glass display cabinets underneath, perfect to showcase your decorative pieces. The kitchen flows into the family room which boasts a wood burning fireplace and tons of natural light. The new sliding French door leads to the large deck spanning the back of the house. A powder room and mudroom complete the first floor. Retreat upstairs and enter through double doors into an expansive Master bedroom with hardwood floors and two closets, featuring a custom closet organizer system. The Master bathroom has been recently painted and updated with a beautiful double sink vanity with center cabinet, a soaking tub, and separate glass frameless shower. Three additional generously sized bedrooms and the full hall bath with double vanity complete the second level. A full, finished basement adds additional living space and ample storage. Premium lot location allows for the ultimate setting for outdoor entertaining in the large backyard which backs up to open park space! Additional upgrades include new insulated siding, gutters w/ leaf relief, new front door, 40 gal Bradford water heater, fresh paint, new carpets, new windows, recessed lighting, many custom closets, and newly refinished gleaming hardwood floors throughout, just to name a few! All this in Award Winning North Penn School District. Get ready to fall in love!
Last Agent to Sell the Property
Coldwell Banker Hearthside License #RS297554 Listed on: 04/16/2021

Home Details
Home Type
- Single Family
Est. Annual Taxes
- $6,362
Year Built
- Built in 1989
Lot Details
- 0.29 Acre Lot
- Lot Dimensions are 85.00 x 0.00
- Backs To Open Common Area
- Landscaped
- Back Yard
- Property is in excellent condition
Parking
- 2 Car Direct Access Garage
- 4 Driveway Spaces
- Parking Storage or Cabinetry
- Side Facing Garage
- Garage Door Opener
Home Design
- Colonial Architecture
- Vinyl Siding
Interior Spaces
- 2,228 Sq Ft Home
- Property has 3 Levels
- Open Floorplan
- Chair Railings
- Crown Molding
- Ceiling Fan
- Recessed Lighting
- Wood Burning Fireplace
- Fireplace Mantel
- Brick Fireplace
- Window Treatments
- Family Room Off Kitchen
- Dining Area
- Views of Woods
Kitchen
- Eat-In Kitchen
- Dishwasher
- Kitchen Island
- Upgraded Countertops
- Disposal
Flooring
- Wood
- Carpet
Bedrooms and Bathrooms
- 4 Bedrooms
- Walk-In Closet
- Soaking Tub
- Bathtub with Shower
- Walk-in Shower
Laundry
- Laundry on main level
- Gas Front Loading Dryer
Finished Basement
- Basement Fills Entire Space Under The House
- Laundry in Basement
Outdoor Features
- Shed
- Rain Gutters
Schools
- Montgomery Elementary School
- Pennbrook Middle School
- North Penn High School
Utilities
- Forced Air Heating and Cooling System
- Cooling System Utilizes Natural Gas
- Air Filtration System
- 200+ Amp Service
- Natural Gas Water Heater
Community Details
- No Home Owners Association
- Stone Ridge Subdivision
Listing and Financial Details
- Tax Lot 105
- Assessor Parcel Number 46-00-00000-035
Ownership History
Purchase Details
Home Financials for this Owner
Home Financials are based on the most recent Mortgage that was taken out on this home.Similar Homes in Lansdale, PA
Home Values in the Area
Average Home Value in this Area
Purchase History
| Date | Type | Sale Price | Title Company |
|---|---|---|---|
| Deed | $620,000 | None Available |
Mortgage History
| Date | Status | Loan Amount | Loan Type |
|---|---|---|---|
| Open | $110,000 | Credit Line Revolving | |
| Closed | $100,000 | Credit Line Revolving | |
| Open | $495,000 | New Conventional | |
| Previous Owner | $85,100 | New Conventional | |
| Previous Owner | $100,000 | New Conventional | |
| Previous Owner | $85,000 | Credit Line Revolving | |
| Previous Owner | $298,000 | New Conventional | |
| Previous Owner | $25,000 | No Value Available | |
| Previous Owner | $315,000 | No Value Available | |
| Previous Owner | $278,000 | No Value Available | |
| Previous Owner | $147,500 | No Value Available |
Property History
| Date | Event | Price | Change | Sq Ft Price |
|---|---|---|---|---|
| 05/19/2021 05/19/21 | Sold | $620,000 | +13.2% | $278 / Sq Ft |
| 04/19/2021 04/19/21 | Pending | -- | -- | -- |
| 04/16/2021 04/16/21 | For Sale | $547,900 | -- | $246 / Sq Ft |
Tax History Compared to Growth
Tax History
| Year | Tax Paid | Tax Assessment Tax Assessment Total Assessment is a certain percentage of the fair market value that is determined by local assessors to be the total taxable value of land and additions on the property. | Land | Improvement |
|---|---|---|---|---|
| 2024 | $7,351 | $197,040 | $58,170 | $138,870 |
| 2023 | $7,013 | $197,040 | $58,170 | $138,870 |
| 2022 | $6,766 | $197,040 | $58,170 | $138,870 |
| 2021 | $6,362 | $197,040 | $58,170 | $138,870 |
| 2020 | $6,194 | $197,040 | $58,170 | $138,870 |
| 2019 | $6,078 | $197,040 | $58,170 | $138,870 |
| 2018 | $1,048 | $197,040 | $58,170 | $138,870 |
| 2017 | $5,818 | $197,040 | $58,170 | $138,870 |
| 2016 | $5,742 | $197,040 | $58,170 | $138,870 |
| 2015 | $5,483 | $197,040 | $58,170 | $138,870 |
| 2014 | $5,483 | $197,040 | $58,170 | $138,870 |
Agents Affiliated with this Home
-
Jennifer Bevivino

Seller's Agent in 2021
Jennifer Bevivino
Coldwell Banker Hearthside
(215) 206-2623
2 in this area
17 Total Sales
-
Jeffrey Palmer

Buyer's Agent in 2021
Jeffrey Palmer
BHHS Fox & Roach
(215) 962-3239
3 in this area
92 Total Sales
Map
Source: Bright MLS
MLS Number: PAMC689204
APN: 46-00-00000-035
- 1903 Jefferson Ct
- 309 Abbey Ln
- 207 Stockton Ct
- 301 Mckean Ct
- 404 Franklin Ct
- 939 Horsham Rd
- 534 Country Club Dr
- 106 Preston Dr
- 106 Ridgeview Rd
- 105 Preston Dr
- 448 Country Club Dr
- 110 Country Club Dr
- 185 Pinecrest Ln
- 111 Hampton Cir
- 202 Lennox Ct
- 211 Pinecrest Ln
- 203 Country Club Dr
- 403 Devon Ct
- 102 Summit Place
- 129 Polo Dr






