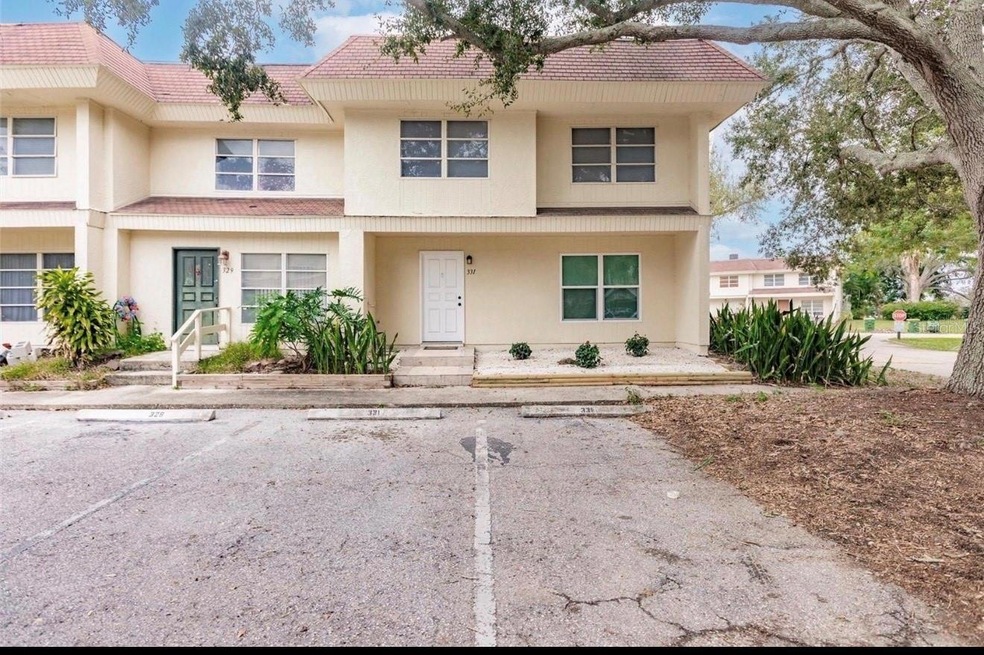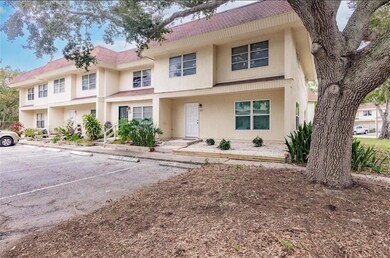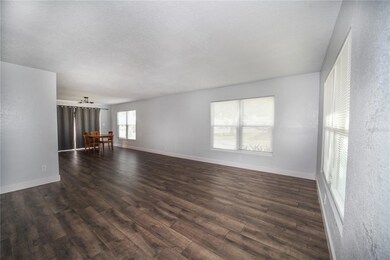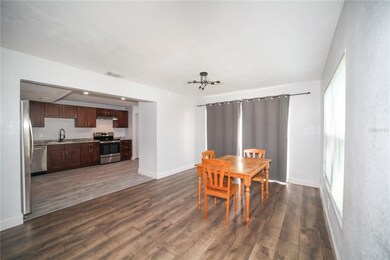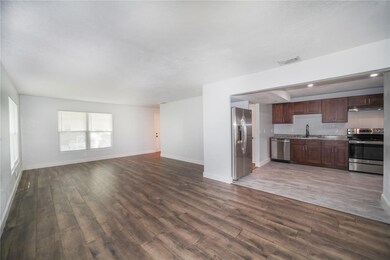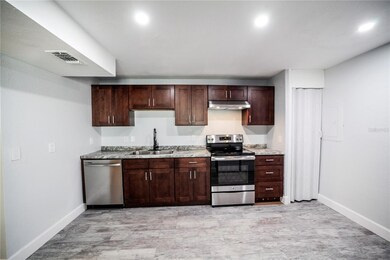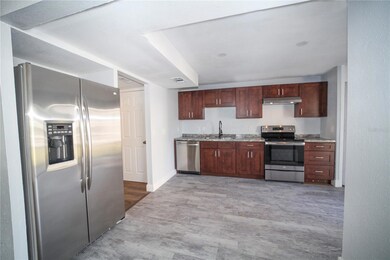331 Amherst Ave Unit 56 Sarasota, FL 34232
Estimated payment $2,005/month
Highlights
- 13.21 Acre Lot
- Great Room
- Tile Flooring
- Booker High School Rated A-
- Walk-In Closet
- Central Heating and Cooling System
About This Home
Beautifully updated 4-bedroom, 3-bathroom condo offering spacious living and modern finishes throughout. This large end-unit features a fully renovated kitchen (2023) with upgraded cabinetry, countertops, and newer appliances, along with updated bathrooms (2023) and newer flooring. A new HVAC (2023) and new upstairs windows (2025) provide peace of mind, comfort, and energy efficiency.
The layout includes an in-unit washer and dryer conveniently located in the kitchen, two assigned parking spaces, and generous storage options. With four full bedrooms, this home offers outstanding flexibility for families, multigenerational living, or investors seeking strong rental potential.
Located in central Sarasota with easy access to shopping, dining, downtown, beaches, and major roadways, this property offers exceptional value and convenience. A fantastic opportunity to own a move-in-ready residence or a highyield investment property.
Listing Agent
PREFERRED SHORE LLC Brokerage Phone: 941-999-1179 License #3452145 Listed on: 11/22/2025

Townhouse Details
Home Type
- Townhome
Est. Annual Taxes
- $2,248
Year Built
- Built in 1972
HOA Fees
- $499 Monthly HOA Fees
Home Design
- Slab Foundation
- Frame Construction
- Shingle Roof
- Stucco
Interior Spaces
- 1,368 Sq Ft Home
- 2-Story Property
- Ceiling Fan
- Great Room
Kitchen
- Range
- Microwave
- Dishwasher
- Disposal
Flooring
- Laminate
- Tile
Bedrooms and Bathrooms
- 4 Bedrooms
- Walk-In Closet
Laundry
- Laundry in Kitchen
- Dryer
- Washer
Utilities
- Central Heating and Cooling System
- Cable TV Available
Additional Features
- Exterior Lighting
- West Facing Home
Listing and Financial Details
- Tax Lot 56
- Assessor Parcel Number 2032121058
Community Details
Overview
- Association fees include maintenance structure, ground maintenance
- Lisa Association
- Ridgewood Estates Community
- Fairway Oaks Subdivision
- The community has rules related to deed restrictions
Pet Policy
- Pets Allowed
Map
Home Values in the Area
Average Home Value in this Area
Tax History
| Year | Tax Paid | Tax Assessment Tax Assessment Total Assessment is a certain percentage of the fair market value that is determined by local assessors to be the total taxable value of land and additions on the property. | Land | Improvement |
|---|---|---|---|---|
| 2024 | $2,102 | $128,600 | -- | $128,600 |
| 2023 | $2,102 | $142,500 | $0 | $142,500 |
| 2022 | $1,964 | $137,200 | $0 | $137,200 |
| 2021 | $1,617 | $86,600 | $0 | $86,600 |
| 2020 | $687 | $52,744 | $0 | $0 |
| 2019 | $674 | $51,558 | $0 | $0 |
| 2018 | $667 | $50,597 | $0 | $0 |
| 2017 | $659 | $49,556 | $0 | $0 |
| 2016 | $569 | $56,300 | $0 | $56,300 |
| 2015 | $572 | $48,200 | $0 | $48,200 |
| 2014 | $951 | $27,007 | $0 | $0 |
Property History
| Date | Event | Price | List to Sale | Price per Sq Ft | Prior Sale |
|---|---|---|---|---|---|
| 11/22/2025 11/22/25 | For Sale | $249,900 | +30.2% | $183 / Sq Ft | |
| 09/17/2024 09/17/24 | Sold | $192,000 | 0.0% | $140 / Sq Ft | View Prior Sale |
| 08/16/2024 08/16/24 | For Sale | $192,000 | 0.0% | $140 / Sq Ft | |
| 08/05/2024 08/05/24 | Pending | -- | -- | -- | |
| 07/29/2024 07/29/24 | Price Changed | $192,000 | 0.0% | $140 / Sq Ft | |
| 07/29/2024 07/29/24 | For Sale | $192,000 | -10.7% | $140 / Sq Ft | |
| 05/30/2024 05/30/24 | Pending | -- | -- | -- | |
| 05/03/2024 05/03/24 | Price Changed | $215,000 | -2.3% | $157 / Sq Ft | |
| 04/01/2024 04/01/24 | For Sale | $220,000 | +175.0% | $161 / Sq Ft | |
| 06/22/2020 06/22/20 | Sold | $80,000 | -23.8% | $58 / Sq Ft | View Prior Sale |
| 03/31/2020 03/31/20 | Pending | -- | -- | -- | |
| 03/30/2020 03/30/20 | For Sale | $105,000 | 0.0% | $77 / Sq Ft | |
| 03/19/2020 03/19/20 | Pending | -- | -- | -- | |
| 03/11/2020 03/11/20 | For Sale | $105,000 | -- | $77 / Sq Ft |
Purchase History
| Date | Type | Sale Price | Title Company |
|---|---|---|---|
| Quit Claim Deed | $100 | None Listed On Document | |
| Warranty Deed | $192,000 | Bay City Title | |
| Warranty Deed | $163,265 | None Listed On Document | |
| Warranty Deed | $80,000 | Nona Title Inc | |
| Interfamily Deed Transfer | -- | Attorney | |
| Interfamily Deed Transfer | -- | None Available | |
| Warranty Deed | $98,000 | First American Title Ins Co | |
| Warranty Deed | $72,000 | -- | |
| Trustee Deed | $55,900 | -- | |
| Trustee Deed | $55,900 | -- | |
| Warranty Deed | $43,000 | -- |
Mortgage History
| Date | Status | Loan Amount | Loan Type |
|---|---|---|---|
| Previous Owner | $134,400 | New Conventional | |
| Previous Owner | $79,000 | Commercial | |
| Previous Owner | $78,400 | Negative Amortization | |
| Previous Owner | $72,000 | Purchase Money Mortgage | |
| Previous Owner | $50,900 | No Value Available | |
| Previous Owner | $36,000 | No Value Available |
Source: Stellar MLS
MLS Number: A4672714
APN: 2032-12-1058
- 222 Barlow Ave Unit 40
- 317 Amherst Ave Unit 55
- 310 Barlow Ave
- 3777 Delta St Unit 83
- 323 Amherst Ave Unit 52
- 306 Barlow Ave Unit 77
- 216 Amherst Ave Unit 97
- 3716 Fruitville Rd
- 70 Horton Cir
- 224 W Cornelius Cir
- 351 Bobby Jones Rd Unit 351
- 994 N Beneva Rd Unit T2
- 946 N Beneva Rd Unit V26
- 948 N Beneva Rd Unit V25
- 375 Bobby Jones Rd Unit 375
- 381 Bobby Jones Rd Unit 381
- 383 Bobby Jones Rd Unit 383
- 412 Bailey Rd
- 305 Oakwood Blvd E
- 3375 7th St
- 314 Barlow Ave Unit 73
- 3741 Colby St Unit 5
- 210 Amherst Ave Unit 100
- 3890 Greenway Dr
- 313 Bobby Jones Rd
- 383 Bobby Jones Rd Unit 383
- 383 Bobby Jones Rd
- 1200 Signal Pointe Cir
- 3510 Cheshire Square
- 3266 Jolson Dr Unit A
- 3232 Fruitville Rd
- 3724 Glen Oaks Manor Dr
- 3225 Ramblewood Dr N
- 3961 Ashwood Ln Unit 44
- 805 S Beneva Rd
- 3638 Glen Oaks Manor Dr
- 3201 Huntington Place Dr
- 86 Arbor Oaks Dr
- 733 Tarpon Ave
- 1330 Glen Oaks Dr E Unit 374D
