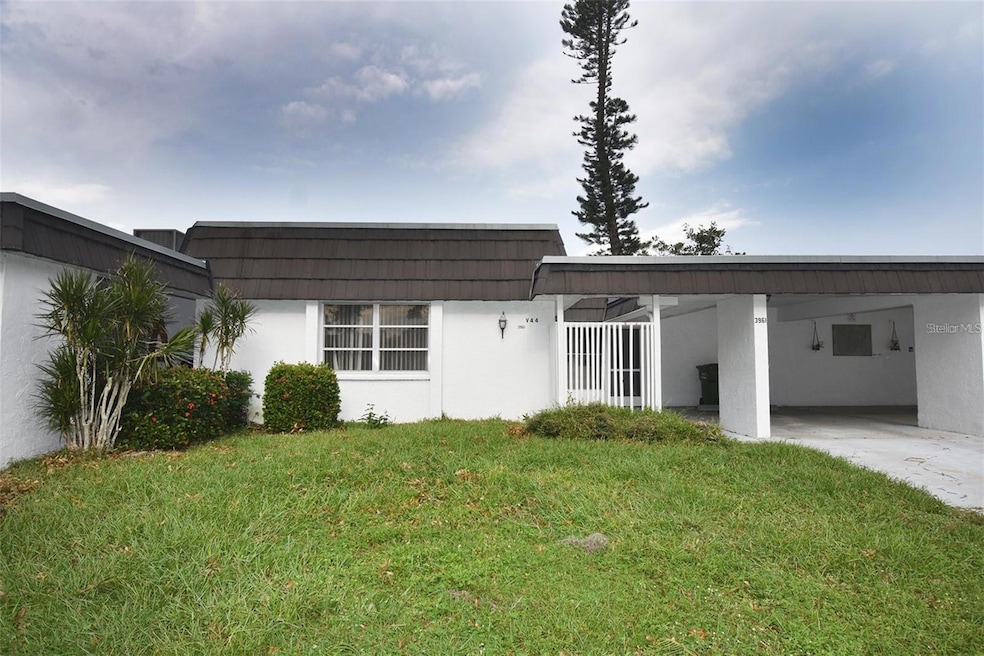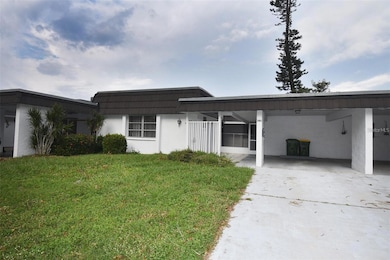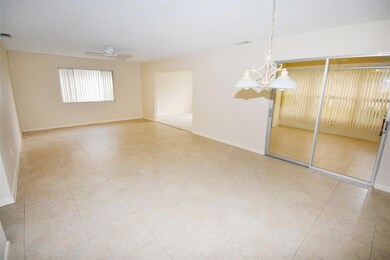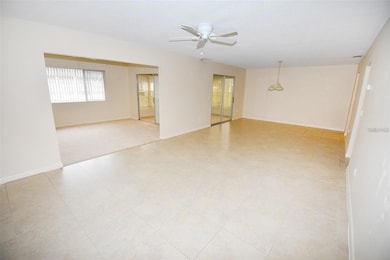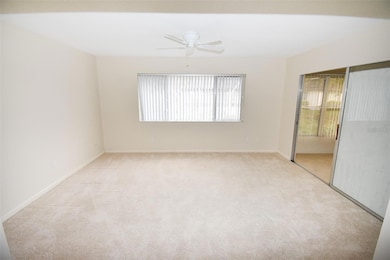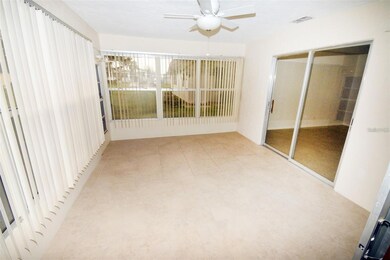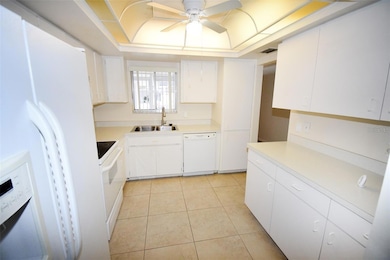3961 Ashwood Ln Unit 44 Sarasota, FL 34232
Glen Oaks NeighborhoodHighlights
- Fitness Center
- Community Lake
- Wood Flooring
- Senior Community
- Clubhouse
- Park or Greenbelt View
About This Home
Well-maintained 55+ villa in desirable Glen Oaks Ridge. This villa has 2 bedrooms and 2 baths, an open living/dining room combination, a separate family room plus an enclosed Florida Room, private laundry room with extra storage space with a laundry tub, and a covered carport. Community pool, fitness center, clubhouse with library and kitchen and on-site manager. Glen Oaks Ridge is located just a couple of blocks from the newly renovated Bobby Jones Golf Course, and is close to shopping, restaurants and offers easy access to downtown.
Listing Agent
CASEY REALTY CORPORATION Brokerage Phone: 941-922-3391 License #0459247 Listed on: 05/23/2025
Home Details
Home Type
- Single Family
Est. Annual Taxes
- $2,775
Year Built
- Built in 1973
Lot Details
- South Facing Home
- Level Lot
Home Design
- Villa
Interior Spaces
- 1,332 Sq Ft Home
- 1-Story Property
- Family Room
- Combination Dining and Living Room
- Sun or Florida Room
- Storage Room
- Park or Greenbelt Views
- Fire and Smoke Detector
Kitchen
- Range
- Microwave
- Dishwasher
- Disposal
Flooring
- Wood
- Carpet
- Tile
Bedrooms and Bathrooms
- 2 Bedrooms
- Walk-In Closet
- 2 Full Bathrooms
- Bathtub with Shower
- Shower Only
Laundry
- Laundry Room
- Laundry Located Outside
- Dryer
- Washer
Parking
- 1 Carport Space
- Guest Parking
Outdoor Features
- Enclosed Patio or Porch
- Outdoor Storage
Schools
- Tuttle Elementary School
- Booker Middle School
- Booker High School
Utilities
- Central Heating and Cooling System
- Electric Water Heater
- Cable TV Available
Listing and Financial Details
- Residential Lease
- Security Deposit $1,895
- Property Available on 5/27/25
- The owner pays for management
- $100 Application Fee
- 3-Month Minimum Lease Term
- Assessor Parcel Number 2021061044
Community Details
Overview
- Senior Community
- Property has a Home Owners Association
- C & S Community Management Association, Phone Number (941) 953-7511
- Glen Oaks Ridge Villas Community
- Glen Oaks Ridge Villas 1 Subdivision
- Community Lake
Recreation
- Recreation Facilities
- Shuffleboard Court
- Fitness Center
- Community Pool
Pet Policy
- No Pets Allowed
Additional Features
- Clubhouse
- Card or Code Access
Map
Source: Stellar MLS
MLS Number: A4653655
APN: 2021-06-1044
- 3978 Overlook Bend Terrace Unit 25
- 3990 Overlook Bend Unit 19
- 3932 Ashwood Ln Unit 42
- 3911 Panola Ln Unit 192
- 1520 Lakeside Way Unit 147
- 3756 Glen Oaks Manor Dr
- 1310 Glen Oaks Dr E Unit 391E
- 1310 Glen Oaks Dr E Unit 183E
- 1310 Glen Oaks Dr E Unit 182E
- 1310 Glen Oaks Dr E Unit 295E
- 1330 Glen Oaks Dr E Unit 374D
- 1330 Glen Oaks Dr E Unit 362D
- 3963 Glen Oaks Manor Dr
- 1520 Glen Oaks Dr E Unit 256
- 3904 Lakeside Rd Unit 174
- 3803 Pin Oaks St
- 3955 Glen Oaks Manor Dr
- 3933 Glen Oaks Manor Dr
- 3914 Glen Oaks Manor Dr
- 3725 Glen Oaks Manor Dr
- 3932 Ashwood Ln Unit 42
- 1330 Glen Oaks Dr E Unit 374D
- 1540 Glen Oaks Dr E Unit B225
- 3905 Glen Oaks Manor Dr
- 3806 Glen Oaks Manor Dr
- 996 N Beneva Rd Unit V1
- 383 Bobby Jones Rd Unit 383
- 383 Bobby Jones Rd
- 3510 Cheshire Square
- 321 Bobby Jones Rd Unit 321 Bobby jones rd
- 2023 Gold Ave
- 3201 Huntington Place Dr
- 3741 Colby St Unit 5
- 3714 Colby St Unit 3714
- 3665 Schwalbe Dr
- 86 Arbor Oaks Dr
- 3390 Ramblewood Ct
- 3890 Greenway Dr
- 4160 Fruitville Rd Unit 65
- 4529 Chinkapin Dr
