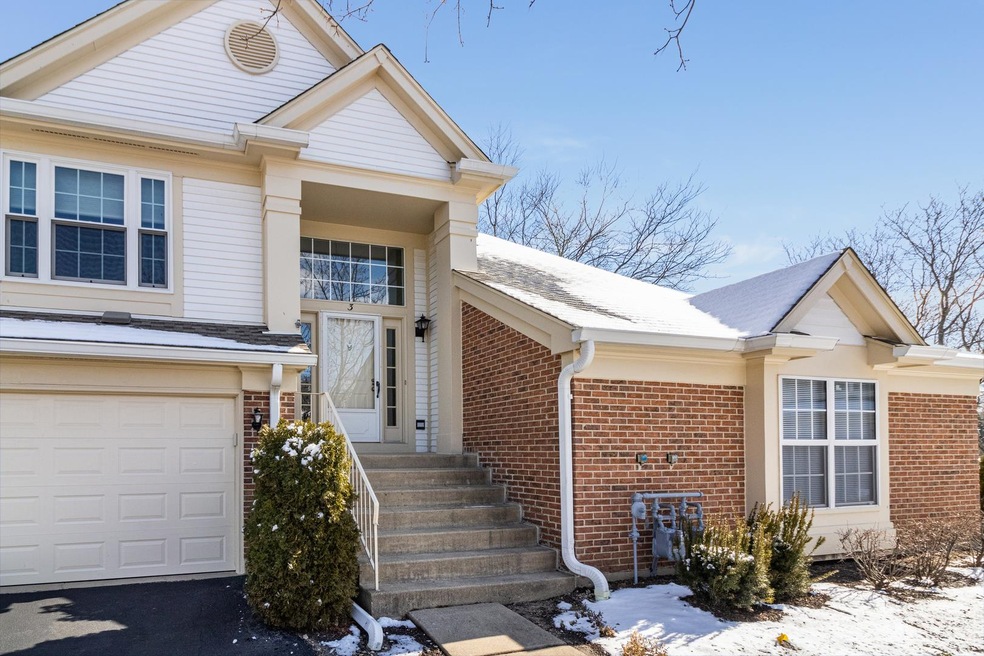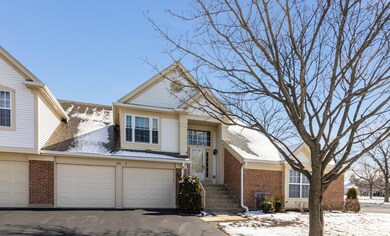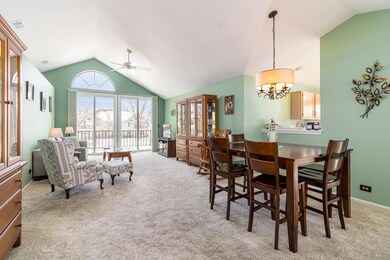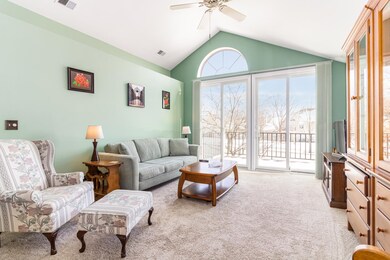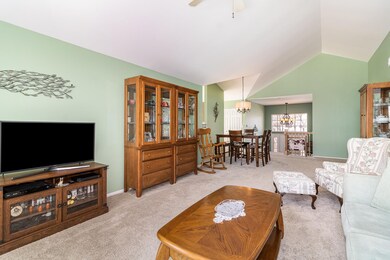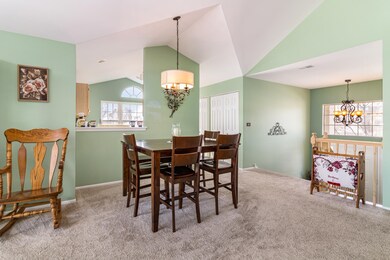
331 Ashford Cir Unit 3 Bartlett, IL 60103
South Tri Village NeighborhoodHighlights
- Vaulted Ceiling
- Balcony
- Resident Manager or Management On Site
- Bartlett High School Rated A-
- 2 Car Attached Garage
- 4-minute walk to Schrader Park
About This Home
As of May 2022Incredible ownership opportunity in the quiet Fairfax Commons sub you do not want to miss! Charming elevated ranch style townhome, with an attached 2 car garage is a rare find! Boasting soaring cathedral ceilings and large windows letting in ample amounts of natural light helping to create a bright and inviting atmosphere you will love coming home to! The open concept living and dining area is perfect for entertaining guests. The kitchen offers sightlines into the main living area and features a large pantry for extra storage. The primary suite features a spacious walk-in closet and en-suite, turning it into your own private oasis! Come see how perfect this home is for you, today!
Last Agent to Sell the Property
Innovated Realty Solutions License #475184912 Listed on: 03/10/2022
Property Details
Home Type
- Condominium
Est. Annual Taxes
- $4,198
Year Built
- Built in 1992
HOA Fees
- $283 Monthly HOA Fees
Parking
- 2 Car Attached Garage
- Garage Door Opener
- Driveway
- Parking Included in Price
Home Design
- Asphalt Roof
- Vinyl Siding
Interior Spaces
- 1,318 Sq Ft Home
- 2-Story Property
- Vaulted Ceiling
- Ceiling Fan
- Combination Dining and Living Room
- Laminate Flooring
Kitchen
- Range
- Microwave
- Dishwasher
- Disposal
Bedrooms and Bathrooms
- 2 Bedrooms
- 2 Potential Bedrooms
- 2 Full Bathrooms
Laundry
- Laundry Room
- Dryer
- Washer
Home Security
Outdoor Features
- Balcony
Schools
- Hawk Hollow Elementary School
- East View Middle School
- Bartlett High School
Utilities
- Forced Air Heating and Cooling System
- Heating System Uses Natural Gas
- Lake Michigan Water
Listing and Financial Details
- Senior Tax Exemptions
- Homeowner Tax Exemptions
Community Details
Overview
- Association fees include insurance, exterior maintenance, lawn care, scavenger, snow removal
- 4 Units
- Manager Association, Phone Number (847) 985-6464
- Fairfax Commons Subdivision
- Property managed by American Property Management of Illinois
Pet Policy
- Dogs and Cats Allowed
Security
- Resident Manager or Management On Site
- Carbon Monoxide Detectors
Ownership History
Purchase Details
Home Financials for this Owner
Home Financials are based on the most recent Mortgage that was taken out on this home.Purchase Details
Purchase Details
Purchase Details
Home Financials for this Owner
Home Financials are based on the most recent Mortgage that was taken out on this home.Purchase Details
Home Financials for this Owner
Home Financials are based on the most recent Mortgage that was taken out on this home.Purchase Details
Home Financials for this Owner
Home Financials are based on the most recent Mortgage that was taken out on this home.Purchase Details
Purchase Details
Home Financials for this Owner
Home Financials are based on the most recent Mortgage that was taken out on this home.Purchase Details
Home Financials for this Owner
Home Financials are based on the most recent Mortgage that was taken out on this home.Similar Homes in Bartlett, IL
Home Values in the Area
Average Home Value in this Area
Purchase History
| Date | Type | Sale Price | Title Company |
|---|---|---|---|
| Warranty Deed | $255,000 | First American Title | |
| Interfamily Deed Transfer | -- | None Available | |
| Interfamily Deed Transfer | -- | None Available | |
| Warranty Deed | $188,000 | First American Title | |
| Interfamily Deed Transfer | -- | None Available | |
| Warranty Deed | $205,000 | -- | |
| Warranty Deed | $167,000 | First American Title Ins | |
| Warranty Deed | $128,500 | First American Title Ins | |
| Joint Tenancy Deed | $130,000 | Intercounty Title Company |
Mortgage History
| Date | Status | Loan Amount | Loan Type |
|---|---|---|---|
| Open | $220,000 | New Conventional | |
| Previous Owner | $109,500 | New Conventional | |
| Previous Owner | $147,500 | Stand Alone Second | |
| Previous Owner | $164,000 | Purchase Money Mortgage | |
| Previous Owner | $30,750 | Unknown | |
| Previous Owner | $124,200 | FHA | |
| Previous Owner | $123,500 | Purchase Money Mortgage |
Property History
| Date | Event | Price | Change | Sq Ft Price |
|---|---|---|---|---|
| 05/11/2022 05/11/22 | Sold | $255,000 | -1.5% | $193 / Sq Ft |
| 03/17/2022 03/17/22 | Pending | -- | -- | -- |
| 03/10/2022 03/10/22 | For Sale | $259,000 | +37.8% | $197 / Sq Ft |
| 03/01/2019 03/01/19 | Sold | $188,000 | -0.8% | $138 / Sq Ft |
| 12/11/2018 12/11/18 | Pending | -- | -- | -- |
| 12/07/2018 12/07/18 | Price Changed | $189,500 | -0.2% | $139 / Sq Ft |
| 11/29/2018 11/29/18 | Price Changed | $189,900 | -0.8% | $139 / Sq Ft |
| 11/25/2018 11/25/18 | Price Changed | $191,500 | -0.3% | $140 / Sq Ft |
| 11/15/2018 11/15/18 | Price Changed | $192,000 | -0.3% | $141 / Sq Ft |
| 11/02/2018 11/02/18 | Price Changed | $192,500 | -0.3% | $141 / Sq Ft |
| 10/19/2018 10/19/18 | Price Changed | $193,000 | -1.0% | $141 / Sq Ft |
| 10/12/2018 10/12/18 | Price Changed | $195,000 | -1.5% | $143 / Sq Ft |
| 10/08/2018 10/08/18 | Price Changed | $198,000 | -0.5% | $145 / Sq Ft |
| 10/02/2018 10/02/18 | Price Changed | $199,000 | -0.5% | $146 / Sq Ft |
| 09/21/2018 09/21/18 | Price Changed | $199,900 | -2.5% | $147 / Sq Ft |
| 09/15/2018 09/15/18 | Price Changed | $205,000 | -1.2% | $150 / Sq Ft |
| 09/09/2018 09/09/18 | Price Changed | $207,500 | -1.1% | $152 / Sq Ft |
| 09/01/2018 09/01/18 | For Sale | $209,900 | -- | $154 / Sq Ft |
Tax History Compared to Growth
Tax History
| Year | Tax Paid | Tax Assessment Tax Assessment Total Assessment is a certain percentage of the fair market value that is determined by local assessors to be the total taxable value of land and additions on the property. | Land | Improvement |
|---|---|---|---|---|
| 2023 | $5,040 | $69,150 | $12,460 | $56,690 |
| 2022 | $4,489 | $62,370 | $11,130 | $51,240 |
| 2021 | $4,324 | $59,210 | $10,570 | $48,640 |
| 2020 | $4,198 | $57,430 | $10,250 | $47,180 |
| 2019 | $4,189 | $55,380 | $9,880 | $45,500 |
| 2018 | $4,493 | $52,990 | $9,450 | $43,540 |
| 2017 | $4,353 | $50,870 | $9,070 | $41,800 |
| 2016 | $4,256 | $48,590 | $8,660 | $39,930 |
| 2015 | $4,231 | $46,000 | $8,200 | $37,800 |
| 2014 | $3,928 | $44,830 | $7,990 | $36,840 |
| 2013 | $4,722 | $45,900 | $8,180 | $37,720 |
Agents Affiliated with this Home
-

Seller's Agent in 2022
Melissa Davies
Innovated Realty Solutions
(734) 338-5404
3 in this area
119 Total Sales
-

Buyer's Agent in 2022
Jessica Tumpane
Keller Williams Infinity
(630) 408-4561
1 in this area
84 Total Sales
-

Seller's Agent in 2019
Rick Moeller
HomeSmart Connect LLC
(630) 533-0027
9 in this area
63 Total Sales
-

Buyer's Agent in 2019
Doug MacArtney
Coldwell Banker Realty
(630) 207-7663
1 in this area
142 Total Sales
Map
Source: Midwest Real Estate Data (MRED)
MLS Number: 11343794
APN: 01-14-430-068
- 339 Ashford Cir Unit 1
- 1661 Penny Ln
- 457 Hadley Ct
- 434 Cromwell Cir Unit 3
- 262 Hawk Hollow Dr
- 355 Wentworth Ln Unit 5
- 246 Hawk Hollow Dr
- 2363 Cove Dr
- 1803 Rizzi Ln
- 272 Village Ln
- 1697 Gerber Rd
- 1835 Rizzi Ln
- 1751 Rizzi Ln
- 3920 Greenbay Dr
- 2320 Bayside Dr
- 1631 Columbia Cir Unit 2
- 1639 Colfax Ct Unit 3
- 2123 Mallard Ln
- 1329 Gloucester Cir
- 1081 Lakewood Cir Unit 88
