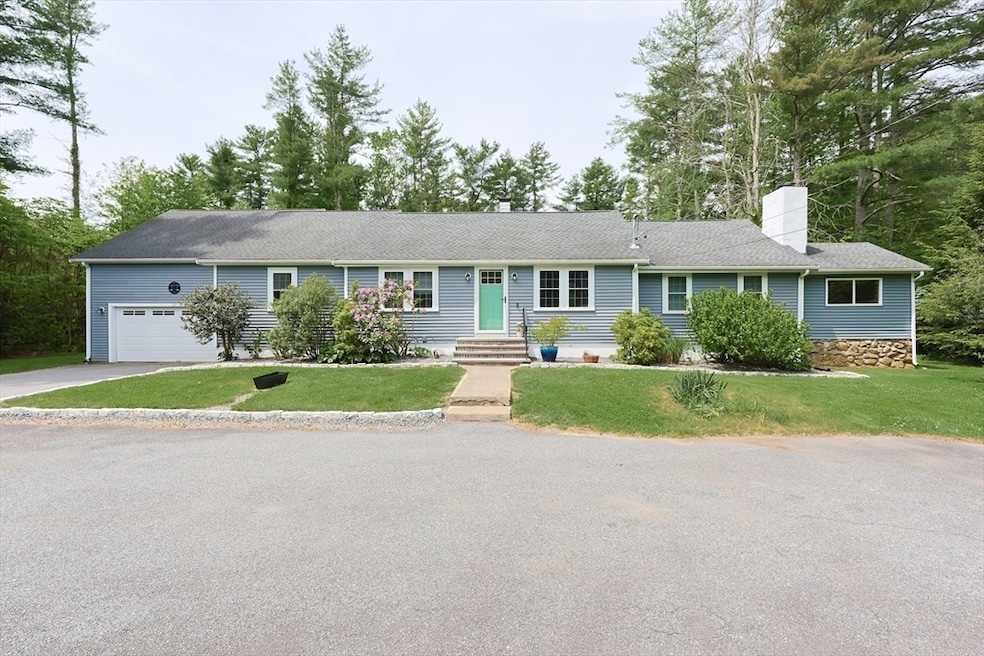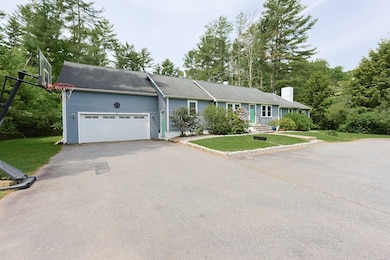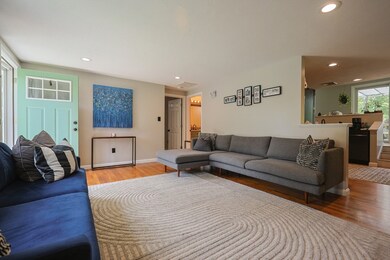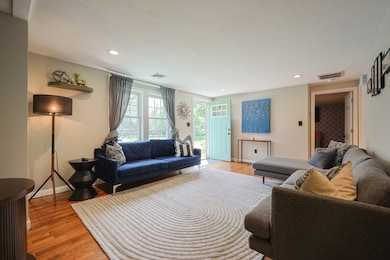
331 Bay Rd North Easton, MA 02356
Estimated payment $4,685/month
Highlights
- Very Popular Property
- Deck
- Ranch Style House
- Easton Middle School Rated A-
- Property is near public transit
- Wood Flooring
About This Home
More Photos Coming Soon. Spacious and beautifully maintained 2,286 sq. ft. ranch set back from the road with a semi-circular driveway offering dual entry/exit and an attached 2-car garage. A separate side entrance opens to a hallway leading to the main house or upstairs to a versatile 528 sq. ft. bonus room—perfect for a home office, media room, guest space, or playroom. The floor plan is ideal for entertaining, with the primary bedroom privately located on one side and two additional bedrooms on the other. One secondary bedroom includes another bonus room—great for schoolwork, gaming, or crafts. The fenced backyard is a standout feature with a large deck, patio area, and swingset play zone—plenty of space for relaxing or fun. This is a must-see property with flexibility for a variety of lifestyles. Open House Saturday 12–1 & Sunday 12–2. Don’t miss this opportunity to make this welcoming home your own!
Open House Schedule
-
Saturday, May 31, 202512:00 to 1:00 pm5/31/2025 12:00:00 PM +00:005/31/2025 1:00:00 PM +00:00Add to Calendar
-
Sunday, June 01, 202512:00 to 2:00 pm6/1/2025 12:00:00 PM +00:006/1/2025 2:00:00 PM +00:00Add to Calendar
Home Details
Home Type
- Single Family
Est. Annual Taxes
- $8,453
Year Built
- Built in 1949
Lot Details
- 1.57 Acre Lot
- Fenced Yard
- Fenced
- Level Lot
- Cleared Lot
Parking
- 2 Car Attached Garage
- Driveway
- Open Parking
- Off-Street Parking
Home Design
- Ranch Style House
- Frame Construction
- Shingle Roof
- Concrete Perimeter Foundation
Interior Spaces
- 2,286 Sq Ft Home
- 1 Fireplace
- Insulated Windows
- Bonus Room
- Unfinished Basement
- Sump Pump
Kitchen
- Range
- Microwave
- Dishwasher
Flooring
- Wood
- Wall to Wall Carpet
- Ceramic Tile
Bedrooms and Bathrooms
- 3 Bedrooms
- 3 Full Bathrooms
- Bathtub with Shower
- Separate Shower
- Linen Closet In Bathroom
Laundry
- Laundry on main level
- Dryer
- Washer
Outdoor Features
- Deck
- Patio
- Rain Gutters
Location
- Property is near public transit
Utilities
- Forced Air Heating and Cooling System
- 2 Cooling Zones
- 2 Heating Zones
- Heating System Uses Natural Gas
- Private Sewer
Listing and Financial Details
- Assessor Parcel Number M:0008R B:0011 L:0000,2802875
Community Details
Recreation
- Tennis Courts
- Community Pool
- Park
Additional Features
- No Home Owners Association
- Shops
Map
Home Values in the Area
Average Home Value in this Area
Tax History
| Year | Tax Paid | Tax Assessment Tax Assessment Total Assessment is a certain percentage of the fair market value that is determined by local assessors to be the total taxable value of land and additions on the property. | Land | Improvement |
|---|---|---|---|---|
| 2025 | $8,453 | $677,300 | $379,400 | $297,900 |
| 2024 | $8,437 | $632,000 | $334,600 | $297,400 |
| 2023 | $7,491 | $513,400 | $334,600 | $178,800 |
| 2022 | $6,738 | $437,800 | $273,100 | $164,700 |
| 2021 | $6,359 | $410,800 | $246,100 | $164,700 |
| 2020 | $6,166 | $400,900 | $236,200 | $164,700 |
| 2019 | $5,849 | $366,500 | $231,200 | $135,300 |
| 2018 | $5,507 | $339,700 | $218,800 | $120,900 |
| 2017 | $5,463 | $336,800 | $218,800 | $118,000 |
| 2016 | $5,463 | $337,400 | $211,300 | $126,100 |
| 2015 | $5,026 | $299,500 | $176,700 | $122,800 |
| 2014 | $4,083 | $245,200 | $176,400 | $68,800 |
Property History
| Date | Event | Price | Change | Sq Ft Price |
|---|---|---|---|---|
| 05/29/2025 05/29/25 | For Sale | $750,000 | +79.3% | $328 / Sq Ft |
| 08/20/2018 08/20/18 | Sold | $418,400 | +2.1% | $198 / Sq Ft |
| 07/03/2018 07/03/18 | Pending | -- | -- | -- |
| 06/29/2018 06/29/18 | Price Changed | $409,900 | -6.8% | $194 / Sq Ft |
| 06/17/2018 06/17/18 | For Sale | $439,900 | 0.0% | $208 / Sq Ft |
| 06/12/2018 06/12/18 | Pending | -- | -- | -- |
| 06/04/2018 06/04/18 | For Sale | $439,900 | +120.0% | $208 / Sq Ft |
| 08/09/2013 08/09/13 | Sold | $200,000 | -11.0% | $157 / Sq Ft |
| 07/02/2013 07/02/13 | Pending | -- | -- | -- |
| 06/21/2013 06/21/13 | For Sale | $224,800 | -- | $177 / Sq Ft |
Purchase History
| Date | Type | Sale Price | Title Company |
|---|---|---|---|
| Not Resolvable | $418,400 | -- | |
| Not Resolvable | $200,000 | -- | |
| Deed | -- | -- |
Mortgage History
| Date | Status | Loan Amount | Loan Type |
|---|---|---|---|
| Open | $90,000 | Credit Line Revolving | |
| Open | $397,000 | Stand Alone Refi Refinance Of Original Loan | |
| Closed | $397,480 | New Conventional | |
| Previous Owner | $300,000 | Credit Line Revolving |
Similar Homes in North Easton, MA
Source: MLS Property Information Network (MLS PIN)
MLS Number: 73382334
APN: EAST-000008R-000011
- 15 Guinevere Rd
- 10 Matthew Cir
- 0 Matthew Cir Unit 73312701
- 21 Galahad Way
- 14 Galahad Way
- 47 Guinevere Rd
- 49 Gaslight Ln Unit 49
- 379 Bay Rd
- 26 Gaslight Ln Unit 26
- 531 Foundry St Unit B
- 531 Foundry St Unit A
- 555 Foundry St Unit B
- 555 Foundry St Unit A
- 555 Foundry St
- 117 Black Brook Rd
- 64 South St
- 19 Greenwood Village St Unit 19
- 11 Highland St
- 32 Deborah Lee Ln
- 73 Summer St






