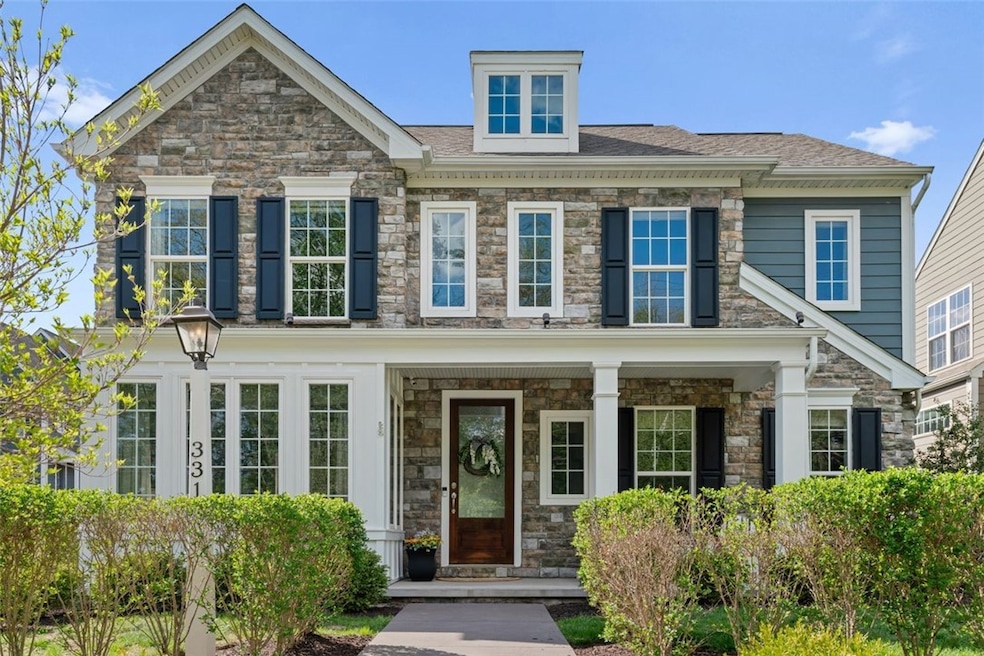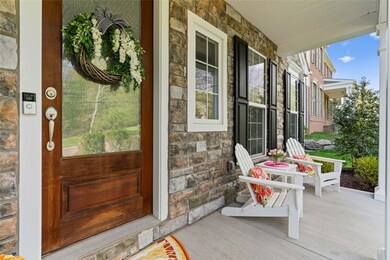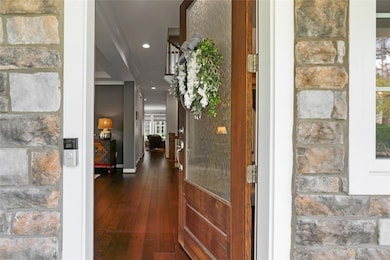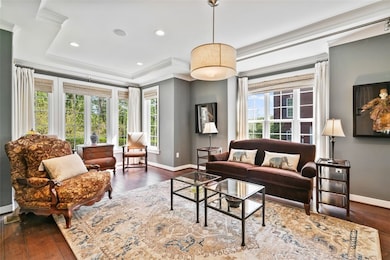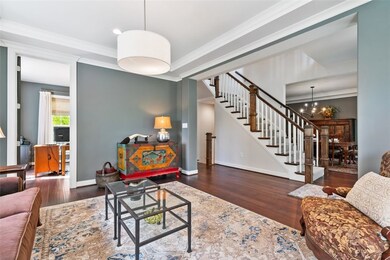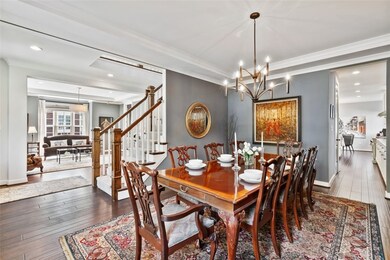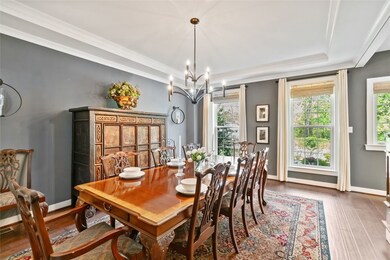
$1,100,000
- 4 Beds
- 3 Baths
- 2,990 Sq Ft
- 804 Persimmon Rd
- Sewickley, PA
This charming French Colonial is situated on almost 3 acres in Sewickley Heights, close to all the amenities that the Village has to offer. The first floor has 2 bedrooms and a full bath at one end of the home with a lovely living room, dining room and sunporch at the other. The upper level has at least 2 more bedrooms, a full bath and open spaces to accommodate many of today's activities, like
Carroll Ferguson HOWARD HANNA REAL ESTATE SERVICES
