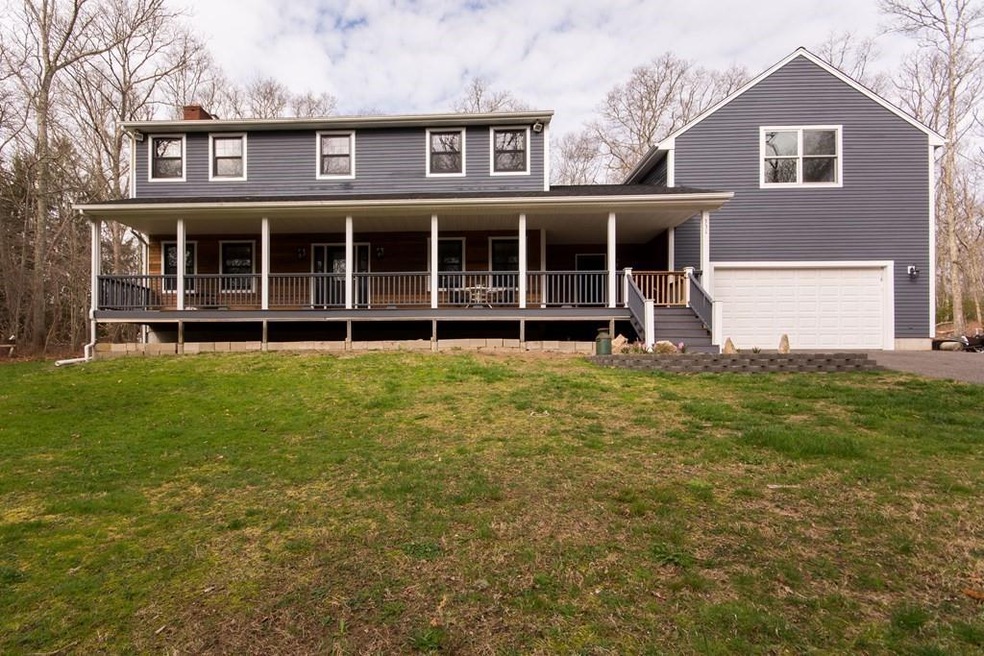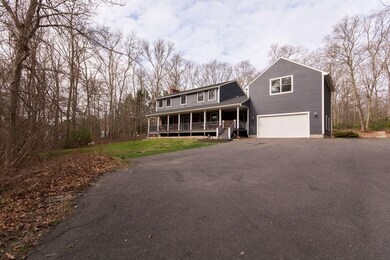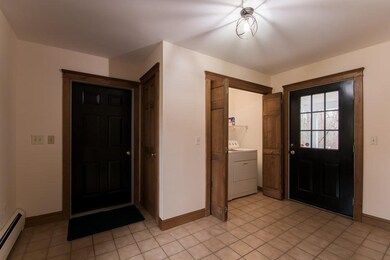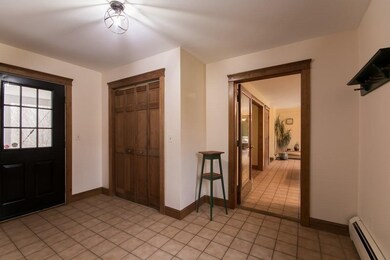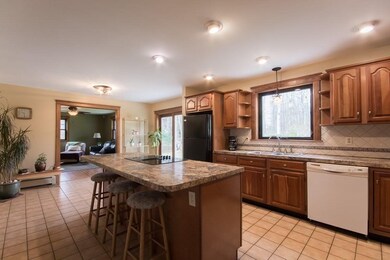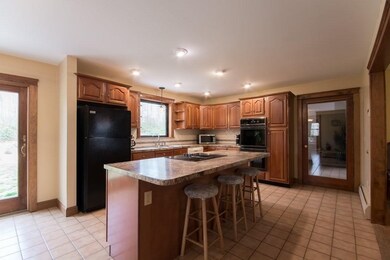
331 Brayton Rd Tiverton, RI 02878
South Tiverton NeighborhoodHighlights
- 2.2 Acre Lot
- Wood Burning Stove
- Cathedral Ceiling
- Colonial Architecture
- Wooded Lot
- Wood Flooring
About This Home
As of June 2021~~ Here is the Spacious 4 bedroom, 2 1/2 Bath Colonial, Master Suite with a 2 Car Garage that you have been waiting for.~~ Nestled in on a beautiful 2.2-acre lot, the house is set back over 300 ft. from the road with an Amazing Farmer's Porch that will Greet You. Beautiful back yard with a Patio, provides plenty of privacy. Open Floor Plan w/ an Expansive Kitchen, Double Ovens,Center Island with a Cook Top. Family room w/a Wood Stove, Living Room, Dining Room, 1/2 Bath and Mud Room w/Laundry finish the 1st Level. 3 Good Size Bedrooms and Full Bath on the 2nd Level and a Master Suite w/Juliet Balcony, Double Closets, Double Sink Vanity, Shower and plumbing for a Soaking Tub. Oversized Garage has a Finished Room above w/Sky Lights and so much natural light, perfect for a Home Office or Studio. This house has so much to offer, especially privacy with all of the Land, don't wait on this one.
Last Agent to Sell the Property
eXp Realty License #RES.0040718 Listed on: 06/08/2021

Last Buyer's Agent
Crystal Duarte
Milestone Realty, Inc. License #RES.0043894
Home Details
Home Type
- Single Family
Est. Annual Taxes
- $6,160
Year Built
- Built in 1992
Lot Details
- 2.2 Acre Lot
- Wooded Lot
- Property is zoned R80
Parking
- 2 Car Attached Garage
- Garage Door Opener
- Driveway
Home Design
- Colonial Architecture
- Wood Siding
- Concrete Perimeter Foundation
- Clapboard
Interior Spaces
- 3-Story Property
- Central Vacuum
- Cathedral Ceiling
- Wood Burning Stove
- Free Standing Fireplace
- Security System Owned
- Attic
Kitchen
- Oven
- Range with Range Hood
- Dishwasher
Flooring
- Wood
- Carpet
- Laminate
- Ceramic Tile
Bedrooms and Bathrooms
- 4 Bedrooms
- Bathtub with Shower
Laundry
- Dryer
- Washer
Unfinished Basement
- Basement Fills Entire Space Under The House
- Interior and Exterior Basement Entry
Outdoor Features
- Patio
- Porch
Utilities
- Central Air
- Heating System Uses Oil
- Baseboard Heating
- 200+ Amp Service
- Private Water Source
- Oil Water Heater
- Septic Tank
Listing and Financial Details
- Tax Lot 142
- Assessor Parcel Number 331BRAYTONRDTIVR
Community Details
Amenities
- Shops
Recreation
- Tennis Courts
- Recreation Facilities
Ownership History
Purchase Details
Home Financials for this Owner
Home Financials are based on the most recent Mortgage that was taken out on this home.Similar Homes in Tiverton, RI
Home Values in the Area
Average Home Value in this Area
Purchase History
| Date | Type | Sale Price | Title Company |
|---|---|---|---|
| Warranty Deed | $550,000 | None Available |
Mortgage History
| Date | Status | Loan Amount | Loan Type |
|---|---|---|---|
| Open | $440,000 | Purchase Money Mortgage | |
| Previous Owner | $185,000 | No Value Available | |
| Previous Owner | $126,000 | No Value Available |
Property History
| Date | Event | Price | Change | Sq Ft Price |
|---|---|---|---|---|
| 06/25/2021 06/25/21 | Sold | $550,000 | 0.0% | $228 / Sq Ft |
| 06/25/2021 06/25/21 | Sold | $550,000 | +4.0% | $228 / Sq Ft |
| 06/08/2021 06/08/21 | For Sale | $529,000 | 0.0% | $219 / Sq Ft |
| 04/26/2021 04/26/21 | Pending | -- | -- | -- |
| 04/19/2021 04/19/21 | For Sale | $529,000 | 0.0% | $220 / Sq Ft |
| 04/17/2021 04/17/21 | Pending | -- | -- | -- |
| 04/15/2021 04/15/21 | For Sale | $529,000 | -- | $220 / Sq Ft |
Tax History Compared to Growth
Tax History
| Year | Tax Paid | Tax Assessment Tax Assessment Total Assessment is a certain percentage of the fair market value that is determined by local assessors to be the total taxable value of land and additions on the property. | Land | Improvement |
|---|---|---|---|---|
| 2024 | $6,812 | $616,500 | $151,200 | $465,300 |
| 2023 | $6,148 | $412,600 | $119,300 | $293,300 |
| 2022 | $6,036 | $412,600 | $119,300 | $293,300 |
| 2021 | $5,888 | $412,600 | $119,300 | $293,300 |
| 2020 | $6,160 | $380,500 | $112,000 | $268,500 |
| 2019 | $6,008 | $380,500 | $112,000 | $268,500 |
| 2018 | $6,236 | $380,500 | $112,000 | $268,500 |
| 2017 | $6,755 | $354,600 | $112,000 | $242,600 |
| 2016 | $6,787 | $354,600 | $112,000 | $242,600 |
| 2015 | $6,787 | $354,600 | $112,000 | $242,600 |
| 2014 | $6,809 | $352,800 | $112,000 | $240,800 |
Agents Affiliated with this Home
-
Holly Bronhard

Seller's Agent in 2021
Holly Bronhard
eXp Realty
(508) 971-5593
2 in this area
135 Total Sales
-
C
Buyer's Agent in 2021
Crystal Duarte
Milestone Realty, Inc.
Map
Source: State-Wide MLS
MLS Number: 1284959
APN: TIVE-000503-000000-000142
- 224 Brayton Rd
- 225 Brayton Rd
- 50 Tower Hill Rd
- 23 Mulberry Ln
- 0 Leger Ln Unit 73361952
- 0 Leger Ln Unit 1382826
- 135 Crandall Rd
- 137 Crandall Rd
- 436 Crandall Rd
- 299 S Christopher Ave
- 301 Bulgarmarsh #27 Rd
- 301 Bulgarmarsh Rd Unit 27
- 0 Crandall Rd
- 109 Sawdy Pond Ave
- 64 Campion Ave
- 2523 Main Rd
- 1740 Bulgarmarsh Rd
- 368 Cottrell Rd
- 114 Teaberry Dr
- 316 Robert St
