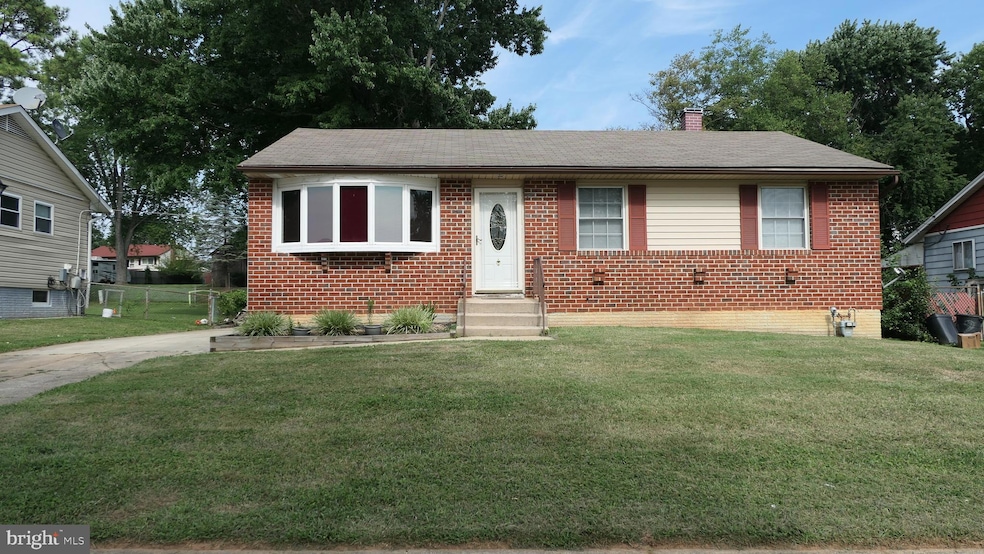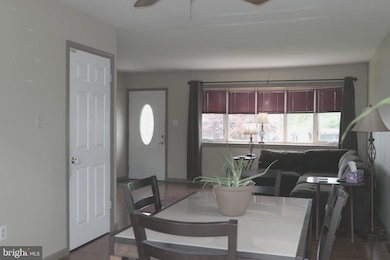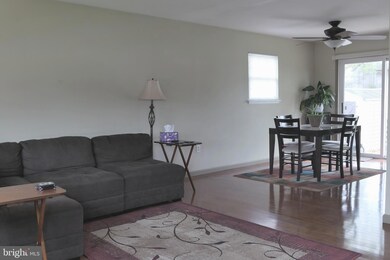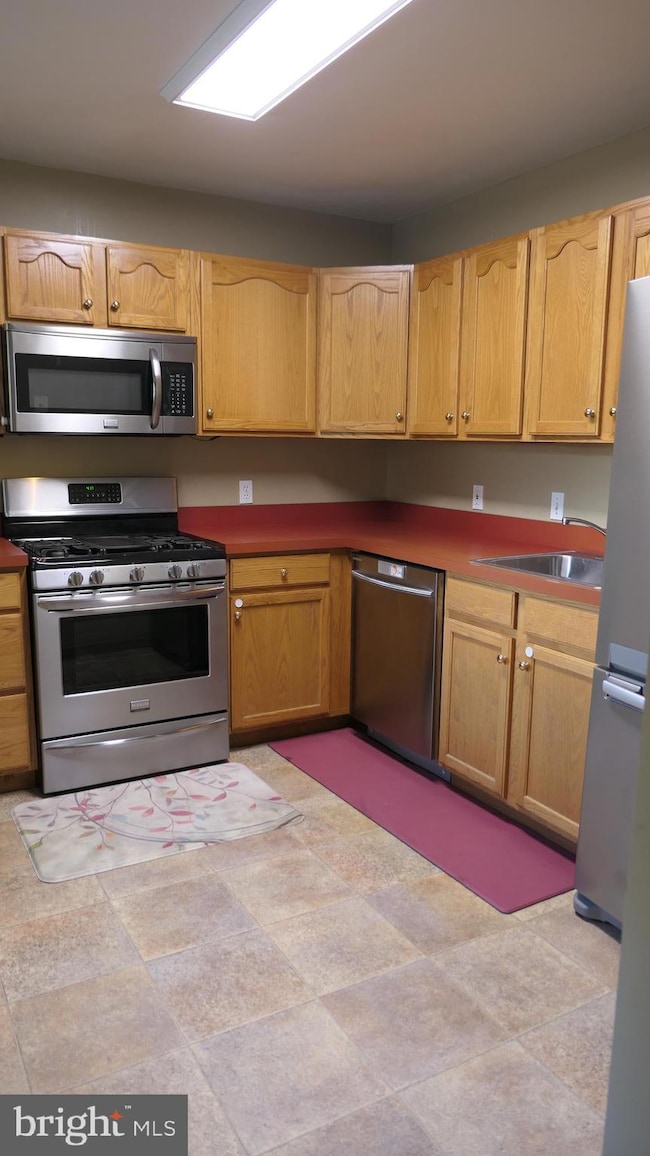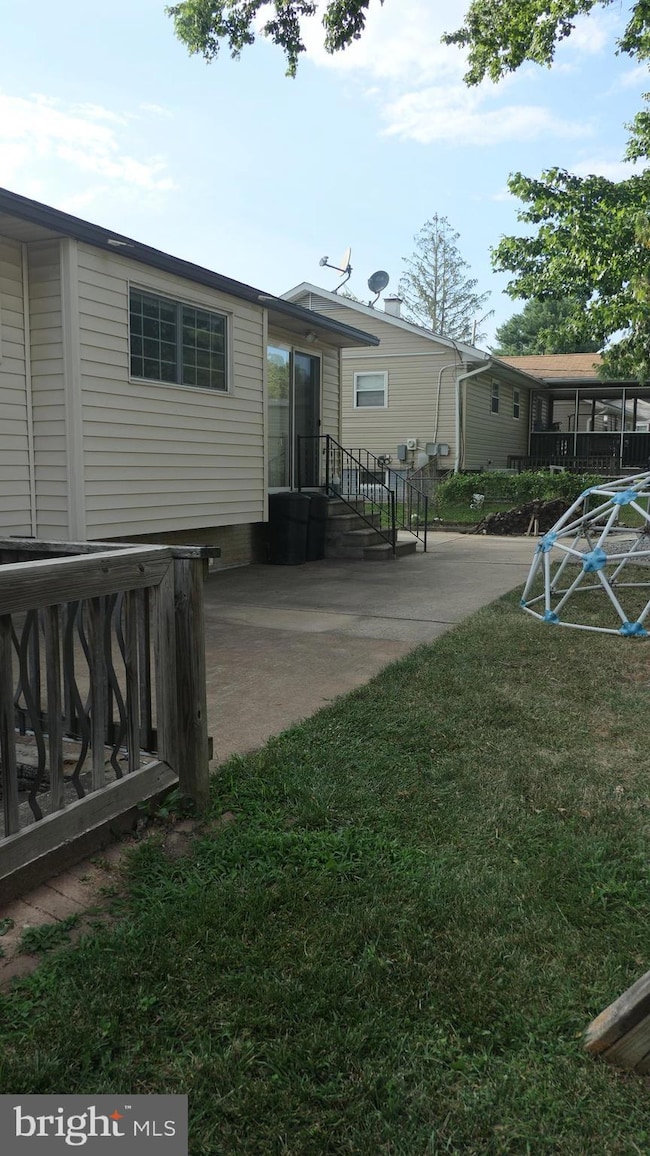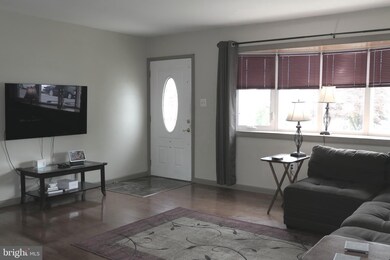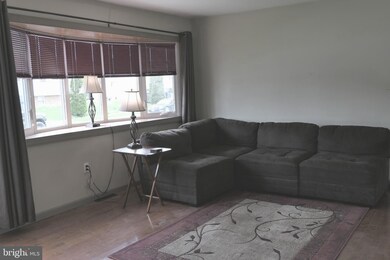
331 Bryanstone Rd Reisterstown, MD 21136
Highlights
- Filtered Pool
- Rambler Architecture
- Main Floor Bedroom
- Traditional Floor Plan
- Wood Flooring
- No HOA
About This Home
As of September 2024Brick Front and Siding Rancher with 3 Bedrooms, 1.5 Baths and large Family Room on lower level in Reisterstown. The Main Level features hardwood in the Living Room with Bay Window and Separate Dining Room with Slider to the Patio and Patio, Kitchen with Stainless Steel 6 Burners Gas Range, Built-in Microwave, Dishwasher and Refrigerator. The Main Level also features full bathroom in the hall and a primary bedroom with an attached private half bathroom for added convenience. Additionally, there are two more bedrooms on this level. The finished lower level featuring a large Family Room with Luxury Vinyl Tile and recessed lighting, perfect for entertaining or relaxing. Large Storage/Utility Room also on the lower level with Shelves, Front Loading Washer and Dryer and an Exit Door to stairs to the Backyard. Last but not least outside of the home you are able to park 2-3 cars in the driveway and street parking is also available; nice flat backyard partially fenced, 2 Sheds, above ground pool, swing set, fire pit and a large patio. House is located close to shopping, restaurants, public transportation and highways. Home is in a great location, come and take a look!!!!
Last Agent to Sell the Property
Long & Foster Real Estate, Inc. License #574355 Listed on: 08/03/2024

Home Details
Home Type
- Single Family
Est. Annual Taxes
- $2,476
Year Built
- Built in 1965
Lot Details
- 7,980 Sq Ft Lot
- Partially Fenced Property
- Chain Link Fence
- Level Lot
- Back Yard
- Ground Rent of $180 semi-annually
- Property is in very good condition
Home Design
- Rambler Architecture
- Frame Construction
- Shingle Roof
- Composition Roof
- Asphalt Roof
- Concrete Perimeter Foundation
Interior Spaces
- Property has 2 Levels
- Traditional Floor Plan
- Ceiling Fan
- Double Pane Windows
- Bay Window
- Sliding Windows
- Window Screens
- Sliding Doors
- Six Panel Doors
- Family Room
- Living Room
- Formal Dining Room
- Storage Room
Kitchen
- Galley Kitchen
- Gas Oven or Range
- Self-Cleaning Oven
- Six Burner Stove
- Built-In Microwave
- Dishwasher
- Stainless Steel Appliances
- Disposal
Flooring
- Wood
- Carpet
- Laminate
- Concrete
- Luxury Vinyl Tile
Bedrooms and Bathrooms
- 3 Main Level Bedrooms
- En-Suite Primary Bedroom
- Bathtub with Shower
Laundry
- Laundry on lower level
- Gas Front Loading Dryer
- Front Loading Washer
Finished Basement
- Heated Basement
- Basement Fills Entire Space Under The House
- Walk-Up Access
- Connecting Stairway
- Interior and Exterior Basement Entry
- Sump Pump
- Shelving
- Basement Windows
Home Security
- Storm Windows
- Storm Doors
Parking
- 2 Parking Spaces
- 2 Driveway Spaces
- On-Street Parking
Pool
- Filtered Pool
- Above Ground Pool
- Vinyl Pool
Outdoor Features
- Patio
- Exterior Lighting
- Shed
- Outbuilding
- Play Equipment
Horse Facilities and Amenities
- Run-In Shed
Utilities
- Forced Air Heating and Cooling System
- Vented Exhaust Fan
- Natural Gas Water Heater
- Cable TV Available
Community Details
- No Home Owners Association
- Suburbia Subdivision
Listing and Financial Details
- Tax Lot 39
- Assessor Parcel Number 04040406058470
Ownership History
Purchase Details
Home Financials for this Owner
Home Financials are based on the most recent Mortgage that was taken out on this home.Purchase Details
Purchase Details
Similar Homes in the area
Home Values in the Area
Average Home Value in this Area
Purchase History
| Date | Type | Sale Price | Title Company |
|---|---|---|---|
| Deed | $160,000 | -- | |
| Deed | $113,500 | -- | |
| Deed | $74,000 | -- |
Mortgage History
| Date | Status | Loan Amount | Loan Type |
|---|---|---|---|
| Open | $155,000 | New Conventional | |
| Closed | $172,890 | FHA |
Property History
| Date | Event | Price | Change | Sq Ft Price |
|---|---|---|---|---|
| 09/16/2024 09/16/24 | Sold | $360,000 | -1.3% | $211 / Sq Ft |
| 08/03/2024 08/03/24 | For Sale | $364,860 | -- | $213 / Sq Ft |
Tax History Compared to Growth
Tax History
| Year | Tax Paid | Tax Assessment Tax Assessment Total Assessment is a certain percentage of the fair market value that is determined by local assessors to be the total taxable value of land and additions on the property. | Land | Improvement |
|---|---|---|---|---|
| 2025 | $3,378 | $250,067 | -- | -- |
| 2024 | $3,378 | $215,000 | $51,400 | $163,600 |
| 2023 | $1,660 | $204,300 | $0 | $0 |
| 2022 | $2,949 | $193,600 | $0 | $0 |
| 2021 | $2,903 | $182,900 | $51,400 | $131,500 |
| 2020 | $2,903 | $178,333 | $0 | $0 |
| 2019 | $2,622 | $173,767 | $0 | $0 |
| 2018 | $2,590 | $169,200 | $51,400 | $117,800 |
| 2017 | $2,430 | $165,733 | $0 | $0 |
| 2016 | $2,736 | $162,267 | $0 | $0 |
| 2015 | $2,736 | $158,800 | $0 | $0 |
| 2014 | $2,736 | $158,800 | $0 | $0 |
Agents Affiliated with this Home
-
Eugene Elias

Seller's Agent in 2025
Eugene Elias
E Squared Real Estate Services
(443) 506-7210
1 in this area
58 Total Sales
-
Danielle Pulley
D
Seller Co-Listing Agent in 2025
Danielle Pulley
E Squared Real Estate Services
(443) 798-8551
15 Total Sales
-
Charlotte Atencio

Seller's Agent in 2024
Charlotte Atencio
Long & Foster
(410) 375-9928
6 in this area
36 Total Sales
Map
Source: Bright MLS
MLS Number: MDBC2103232
APN: 04-0406058470
- 2 Brookshire Dr
- 31 Ewing Dr
- 5 Coliston Rd
- 213 Hammershire Rd
- 315 Wembley Rd
- 15 Woodenbridge Ct
- 239 Candytuft Rd
- 328 Kearney Dr
- 21 Falls Chapel Way
- 42 Brookshire Dr
- 110 Ridgelawn Rd
- 231 Candytuft Rd
- 310 Stonecastle Ave
- 16 Carissa Ct
- 157 Shetland Cir
- 338 Stonecastle Ave
- 17 Rozina Ct
- 1021 Kingsbury Rd
- 203 Cork Ln Unit 103
- 203 Cork Ln Unit T4
