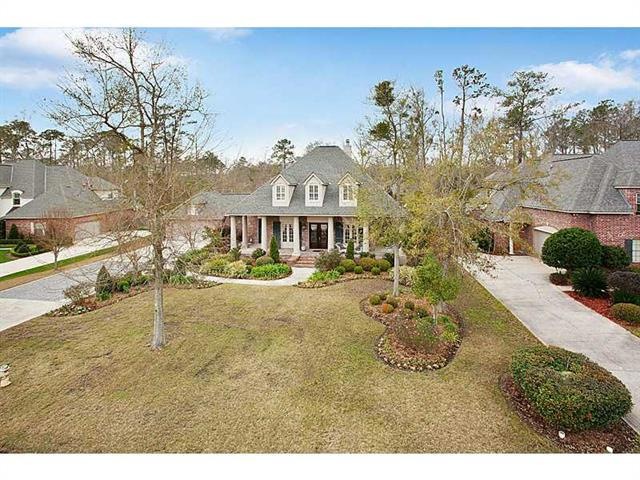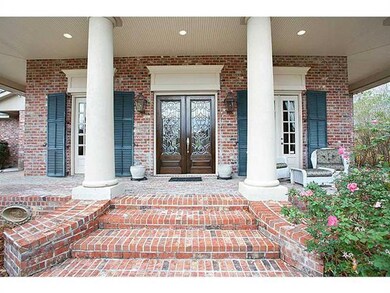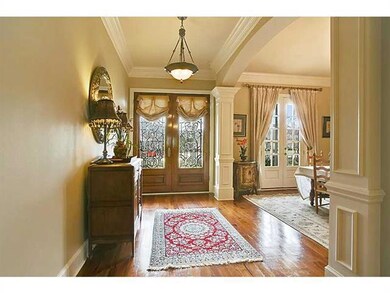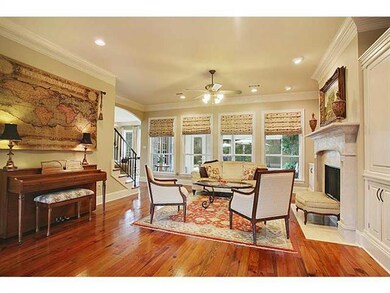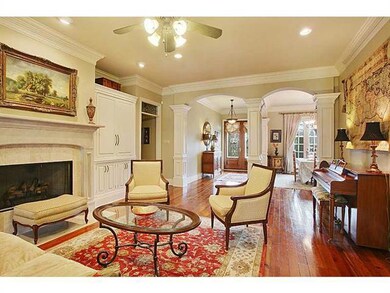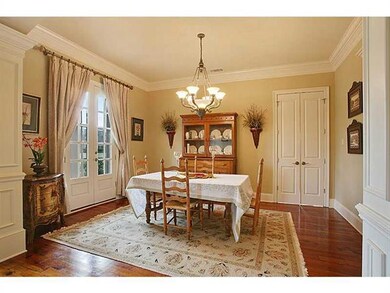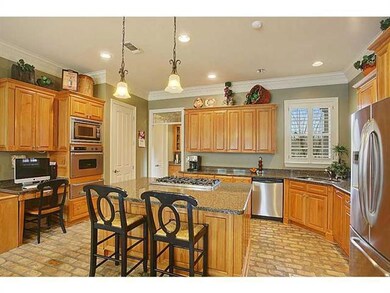
331 Chapel Loop Mandeville, LA 70471
Highlights
- In Ground Pool
- Gated Community
- Jetted Tub in Primary Bathroom
- Pontchartrain Elementary School Rated A
- French Provincial Architecture
- Covered patio or porch
About This Home
As of June 2018GORGEOUS SOUTHERN PLANTATION W/ TREMENDOUS CURB APPEAL! WIDE BRICK WRAP AROUND FRONT PORCH, HEART PINE WOOD FLRS, CYPRESS CABINETS, BUTLERS PANTRY, BRICK FLRS, 20 X 12 SUNROOM, EXQUISITE MOLD'S, 6 BURNER GAS VIKING STOVE, WARMING TRAY, TROPICAL POOL & SPA, 2 BDRMS DOWN, 2 UP + GAMEROOM, LUSH LANDSCAPING, SPRINKLER SYSTEM, & LANDSCAPE LIGHTING. SPECIAL FINANCING INCENTIVES AVAILABLE ON THIS PROPERTY FROM SIRVA'S PREFERRED LENDER.
Last Agent to Sell the Property
Berkshire Hathaway HomeServices Preferred, REALTOR License #000037203 Listed on: 02/08/2013

Home Details
Home Type
- Single Family
Est. Annual Taxes
- $7,801
Year Built
- Built in 2009
Lot Details
- 0.5 Acre Lot
- Lot Dimensions are 86x182x130x200
- Cul-De-Sac
- Fenced
- Sprinkler System
- Property is in excellent condition
HOA Fees
- $90 Monthly HOA Fees
Home Design
- French Provincial Architecture
- Cosmetic Repairs Needed
- Brick Exterior Construction
- Slab Foundation
- Shingle Roof
- Stucco
Interior Spaces
- 4,318 Sq Ft Home
- Property has 2 Levels
- Wet Bar
- Ceiling Fan
- Gas Fireplace
Kitchen
- Oven
- Cooktop
- Microwave
- Dishwasher
- Disposal
Bedrooms and Bathrooms
- 4 Bedrooms
- Jetted Tub in Primary Bathroom
Home Security
- Home Security System
- Fire and Smoke Detector
Parking
- 2 Car Attached Garage
- Garage Door Opener
Pool
- In Ground Pool
- Spa
Schools
- Pontchartrain Elementary School
- Tchefuncta Middle School
- Mandeville High School
Utilities
- Multiple cooling system units
- Central Heating and Cooling System
- Cable TV Available
Additional Features
- Covered patio or porch
- City Lot
Listing and Financial Details
- Tax Lot 23
- Assessor Parcel Number 70471331CHAPELLOOPLP23
Community Details
Overview
- Penns Chapel Place Subdivision
Security
- Gated Community
Ownership History
Purchase Details
Home Financials for this Owner
Home Financials are based on the most recent Mortgage that was taken out on this home.Purchase Details
Home Financials for this Owner
Home Financials are based on the most recent Mortgage that was taken out on this home.Purchase Details
Home Financials for this Owner
Home Financials are based on the most recent Mortgage that was taken out on this home.Similar Homes in the area
Home Values in the Area
Average Home Value in this Area
Purchase History
| Date | Type | Sale Price | Title Company |
|---|---|---|---|
| Deed | $615,000 | Fidelity National Title | |
| Cash Sale Deed | $570,000 | Multiple | |
| Cash Sale Deed | $540,000 | None Available |
Mortgage History
| Date | Status | Loan Amount | Loan Type |
|---|---|---|---|
| Open | $290,500 | New Conventional | |
| Open | $430,500 | New Conventional | |
| Previous Owner | $417,000 | New Conventional | |
| Previous Owner | $96,000 | Credit Line Revolving | |
| Previous Owner | $339,000 | Adjustable Rate Mortgage/ARM | |
| Previous Owner | $140,000 | New Conventional |
Property History
| Date | Event | Price | Change | Sq Ft Price |
|---|---|---|---|---|
| 06/29/2018 06/29/18 | Sold | -- | -- | -- |
| 05/30/2018 05/30/18 | Pending | -- | -- | -- |
| 12/15/2017 12/15/17 | For Sale | $643,000 | +10.9% | $149 / Sq Ft |
| 04/30/2013 04/30/13 | Sold | -- | -- | -- |
| 03/31/2013 03/31/13 | Pending | -- | -- | -- |
| 02/08/2013 02/08/13 | For Sale | $580,000 | -- | $134 / Sq Ft |
Tax History Compared to Growth
Tax History
| Year | Tax Paid | Tax Assessment Tax Assessment Total Assessment is a certain percentage of the fair market value that is determined by local assessors to be the total taxable value of land and additions on the property. | Land | Improvement |
|---|---|---|---|---|
| 2024 | $7,801 | $70,223 | $8,500 | $61,723 |
| 2023 | $7,801 | $59,456 | $8,500 | $50,956 |
| 2022 | $688,678 | $59,456 | $8,500 | $50,956 |
| 2021 | $6,874 | $59,456 | $8,500 | $50,956 |
| 2020 | $6,867 | $59,456 | $8,500 | $50,956 |
| 2019 | $8,033 | $58,597 | $8,500 | $50,097 |
| 2018 | $8,045 | $58,597 | $8,500 | $50,097 |
| 2017 | $8,120 | $58,597 | $8,500 | $50,097 |
| 2016 | $8,184 | $58,597 | $8,500 | $50,097 |
| 2015 | $6,265 | $51,159 | $8,500 | $42,659 |
| 2014 | $6,199 | $51,159 | $8,500 | $42,659 |
| 2013 | -- | $42,139 | $8,500 | $33,639 |
Agents Affiliated with this Home
-
Priscilla Morse

Seller's Agent in 2018
Priscilla Morse
LATTER & BLUM (LATT15)
(985) 966-0012
64 Total Sales
-
Carol Miramon

Buyer's Agent in 2018
Carol Miramon
United Real Estate Partners
(985) 966-4106
57 Total Sales
-
Darlene Gurievsky

Seller's Agent in 2013
Darlene Gurievsky
Berkshire Hathaway HomeServices Preferred, REALTOR
(985) 789-2434
312 Total Sales
Map
Source: ROAM MLS
MLS Number: 941049
APN: 52284
- Lot 32 Loggers Cir
- Lot 31 Loggers Cir
- Lot 30 Loggers Cir
- Lot 29 Loggers Cir
- Lot 28 Loggers Cir
- Lot 25 Loggers Cir
- Lot 24 Loggers Cir
- Lot 23 Loggers Cir
- Lot 19 Loggers Cir
- Lot 18 Loggers Cir
- Lot 17 Loggers Cir
- Lot 16 Loggers Cir
- Lot 14 Loggers Cir
- Lot 15 Loggers Cir
- Lot 12 Loggers Cir
- Lot 10 Loggers Cir
- Lot 11 Loggers Cir
