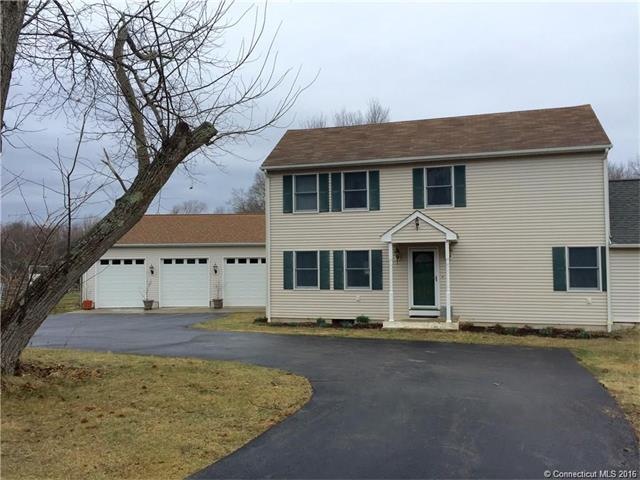
331 Chestnut Hill Rd Colchester, CT 06415
Estimated Value: $383,000 - $808,000
Highlights
- Barn
- 39 Acre Lot
- Fruit Trees
- William J. Johnston Middle School Rated A-
- Colonial Architecture
- Deck
About This Home
As of June 2018Beautiful Country Farm on 39 Acres! 4 Acres Cleared and Fenced with Water Access and Electric! Barn! 5-Car Garages! 30X16 Custom Deck! Beautifully Updated home in 1998! Large Country Kitchen w/ Granite and SS Appliances! Huge Master Suite! 1st Floor Full Bath and Bedrooms! Open Floor Plan! Garage Built in 2010!!! A MUST SEE! PRICED TO SELL! Sellers are motivated!
Last Agent to Sell the Property
Countryside Realty License #REB.0751350 Listed on: 08/01/2016
Last Buyer's Agent
Joyce Fortin
Berkshire Hathaway NE Prop. License #RES.0801102
Home Details
Home Type
- Single Family
Est. Annual Taxes
- $7,461
Year Built
- Built in 1900
Lot Details
- 39 Acre Lot
- Open Lot
- Fruit Trees
- Garden
Home Design
- Colonial Architecture
- Vinyl Siding
Interior Spaces
- 2,016 Sq Ft Home
- Thermal Windows
Kitchen
- Oven or Range
- Microwave
- Dishwasher
Bedrooms and Bathrooms
- 3 Bedrooms
- 2 Full Bathrooms
Basement
- Walk-Out Basement
- Basement Fills Entire Space Under The House
Parking
- 5 Car Detached Garage
- Parking Deck
- Circular Driveway
Outdoor Features
- Deck
- Outdoor Storage
Schools
- Colchester Elementary School
- Bacon Academy High School
Farming
- Barn
Utilities
- Baseboard Heating
- Heating System Uses Oil
- Heating System Uses Oil Above Ground
- Underground Utilities
- Private Company Owned Well
- Propane Water Heater
- Cable TV Available
Community Details
- No Home Owners Association
Ownership History
Purchase Details
Home Financials for this Owner
Home Financials are based on the most recent Mortgage that was taken out on this home.Purchase Details
Similar Homes in Colchester, CT
Home Values in the Area
Average Home Value in this Area
Purchase History
| Date | Buyer | Sale Price | Title Company |
|---|---|---|---|
| Nickle Donald T | $385,000 | -- | |
| Pace Giuseppe J | $150,000 | -- |
Mortgage History
| Date | Status | Borrower | Loan Amount |
|---|---|---|---|
| Open | Nickle Donald T | $398,400 | |
| Closed | Nickle Donald T | $365,750 | |
| Previous Owner | Pace Giuseppe J | $252,000 | |
| Previous Owner | Pace Giuseppe J | $20,000 | |
| Previous Owner | Pace Giuseppe J | $104,995 | |
| Previous Owner | Pace Giuseppe J | $126,264 |
Property History
| Date | Event | Price | Change | Sq Ft Price |
|---|---|---|---|---|
| 06/22/2018 06/22/18 | Sold | $385,000 | +29515.4% | $191 / Sq Ft |
| 11/28/2016 11/28/16 | Pending | -- | -- | -- |
| 11/11/2016 11/11/16 | Rented | $1,300 | 0.0% | -- |
| 11/11/2016 11/11/16 | For Rent | $1,300 | 0.0% | -- |
| 08/01/2016 08/01/16 | For Sale | $399,900 | -- | $198 / Sq Ft |
Tax History Compared to Growth
Tax History
| Year | Tax Paid | Tax Assessment Tax Assessment Total Assessment is a certain percentage of the fair market value that is determined by local assessors to be the total taxable value of land and additions on the property. | Land | Improvement |
|---|---|---|---|---|
| 2024 | $8,303 | $289,600 | $78,800 | $210,800 |
| 2023 | $7,883 | $289,600 | $78,800 | $210,800 |
| 2022 | $7,842 | $289,600 | $78,800 | $210,800 |
| 2021 | $7,570 | $230,500 | $78,800 | $151,700 |
| 2020 | $7,570 | $230,500 | $78,800 | $151,700 |
| 2019 | $7,570 | $230,500 | $78,800 | $151,700 |
| 2018 | $7,441 | $230,500 | $78,800 | $151,700 |
| 2017 | $7,461 | $230,500 | $78,800 | $151,700 |
| 2016 | $6,847 | $221,500 | $90,900 | $130,600 |
| 2015 | $6,780 | $220,400 | $90,900 | $129,500 |
| 2014 | $6,738 | $220,400 | $90,900 | $129,500 |
Agents Affiliated with this Home
-
Cathyann Schulte

Seller's Agent in 2018
Cathyann Schulte
Countryside Realty
(860) 450-2682
15 in this area
169 Total Sales
-

Buyer's Agent in 2018
Joyce Fortin
Berkshire Hathaway Home Services
Map
Source: SmartMLS
MLS Number: G10156842
APN: COLC-000003-000003-000035
- 377 Chestnut Hill Rd
- 860 Norwich Ave
- 26 Kramer Rd
- 40 Caverly Mill Rd
- 208 Chestnut Hill Rd
- 765 Norwich Ave
- 41 Piekarz Rd
- 676 Deep River Rd
- 84 Colchester Commons
- 75 McDonald Rd
- 21 Pam Rd
- 107 Colchester Commons
- 735 Deep River Rd
- 115 Marvin Rd
- 273 New London Rd
- 31 Cambridge Ct
- 241 New London Rd
- 286 New London Rd
- 346 Lebanon Ave
- 0 Congdon Rd
- 331 Chestnut Hill Rd
- 339 Chestnut Hill Rd
- 330 Chestnut Hill Rd
- 336 Chestnut Hill Rd
- 326 Chestnut Hill Rd
- 343 Chestnut Hill Rd
- 316 Chestnut Hill Rd
- 347 Chestnut Hill Rd
- 313 Chestnut Hill Rd
- 31 Ridgewood Dr
- 344 Chestnut Hill Rd
- 345 Chestnut Hill Rd
- 348 Chestnut Hill Rd
- 312 Chestnut Hill Rd
- 36 Ridgewood Dr
- 317 Chestnut Hill Rd
- 332 Chestnut Hill Rd
- 47 Ridgewood Dr
- 309 Chestnut Hill Rd
- 7 Joseph Ln
