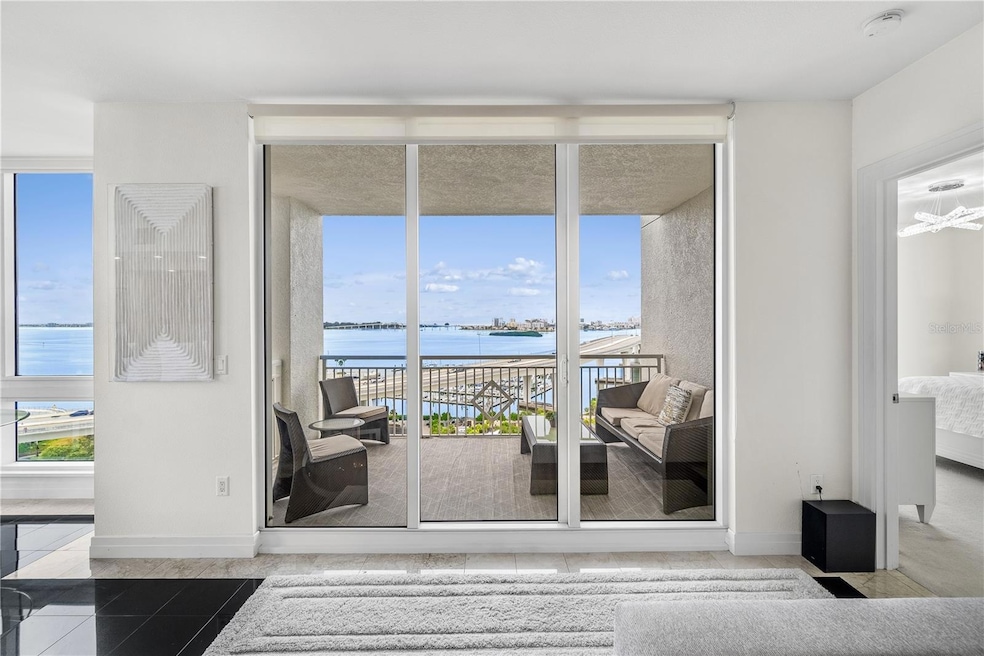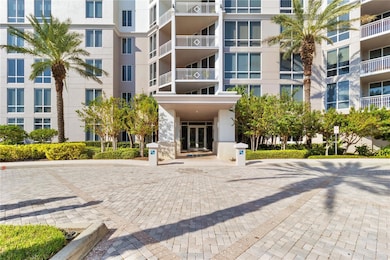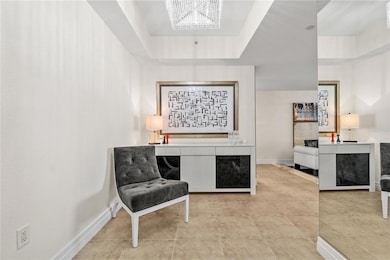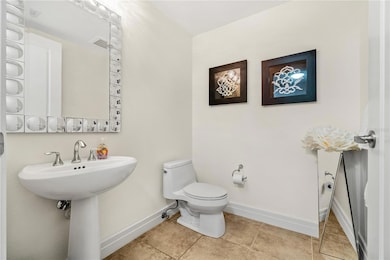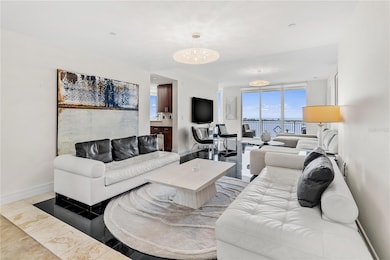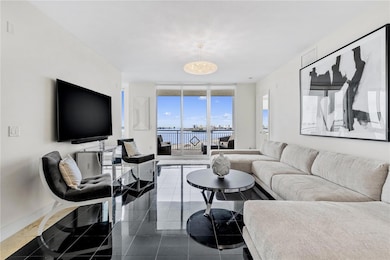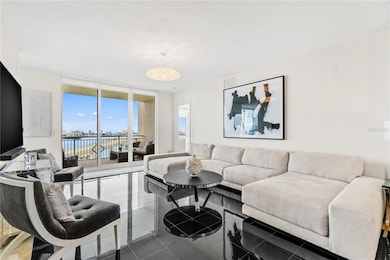Water's Edge Condominiums 331 Cleveland St Unit 1103 Floor 11 Clearwater, FL 33755
Downtown Clearwater NeighborhoodHighlights
- White Water Ocean Views
- Fitness Center
- Granite Flooring
- Property fronts an intracoastal waterway
- Heated In Ground Pool
- 2-minute walk to Glen Oaks Park
About This Home
Turnkey/furnished condo available for annual December 1st, 2025! Experience luxury, waterfront living in this stunning 11th floor, southwest-facing, corner unit! Perched up high on Clearwater’s scenic bluffs, the Water's Edge building resides in a non-evacuation, non-flood zone offering unobstructed, breathtaking water views from every room. Superior construction and a back up generator will help put your mind at ease. THIS UNIT EXPERIENCED NO DAMAGE FROM OUR MOST RECENT STORMS! Designer furnished interior featuring a spacious split bedroom floor plan with granite tile flooring throughout the main areas, freshly steam cleaned carpet in the bedroom areas and floor-to-ceiling, double-pane, impact-resistant windows and sliding doors. The primary suite is where you’ll want to retreat with large closet and private bathroom. Primary bathroom has a massive soaking tub, separate vanities, large step-in shower and separate commode room. The kitchen is light and bright with a corner of windows, ceiling height solid wood cabinets, granite counters, breakfast bar and dining space. Each of the versatile living areas can be customized to suit your lifestyle. The private balcony has front-row seating to nightly sunsets and the absolute best holiday fireworks shows right on the bridge so you can avoid crowds and traffic! The guest wing hosts a 2nd full bathroom and two bedrooms separated by the laundry room with a side-by-side washer and dryer. The 2nd bathroom has a spacious vanity area and a separate commode with shower/tub combo. Thoughtfully designed for comfort and convenience, the guest wing also includes a built-in desk, ideal for a make up counter, home office or dry bar. Kitchen ware, linens, bedding - it's all here for your use! The building provided utilities include water, sewer, trash, cable tv, internet and 24/7 building security. The building also provides all units with a water filtration system, sprinkler system and smoke detectors. The freshly updated lobby features a daily on-duty concierge and management to assist you many of your daily needs. Parking is a breeze with an assigned parking space in the attached, gated, garage. You will want to use the resort-style amenities daily: heated pool, spa, cabanas, a state-of-the-art fitness center with sauna, outdoor grilling area, and a cozy outdoor fireplace with wrap around couch. Rent the community room for your private events or join other residents for weekly community gatherings there, with billiards table, lounge area, bar, catering kitchen and private dining room. Rent a boat from Clearwater Harbor Marina's Freedom Boat Club, or keep your own boat at one of the 126 boat slips and 1600 linear ft of side-tie mooring (transient and long term use). Hop on the Jolly Trolly or Clearwater Ferry which both have pedestrian transportation to the beach, Island Estates/Clearwater Aquarium and Downtown Dunedin. Walk through downtown Clearwater to the Capital Theater, Public Library, boutiques, coffee shops, and restaurants. Coachman Park is the home to the newest concert venue, The Sound premier outside performing arts amphitheater, with seating for 4000 attendees and a variety of concessions. Great for kids and adults with it's splash pad, playground, monthly market with local vendors and free weekly yoga classes. A one-of-a-kind opportunity to own a piece of Clearwater’s vibrant, waterfront lifestyle. 1st month, last month and security deposit required. Sorry this owner does not allow pets.
Listing Agent
COASTAL PROPERTIES GROUP INTERNATIONAL Brokerage Phone: 727-493-1555 License #3215735 Listed on: 10/29/2025

Condo Details
Home Type
- Condominium
Est. Annual Taxes
- $19,615
Year Built
- Built in 2008
Lot Details
- Property fronts an intracoastal waterway
- Property Fronts a Bay or Harbor
- Property fronts a saltwater canal
- Southwest Facing Home
- Landscaped
- Irrigation Equipment
Parking
- 2 Car Attached Garage
- Basement Garage
- Garage Door Opener
- Secured Garage or Parking
- Guest Parking
- Off-Street Parking
- Reserved Parking
- 2 Assigned Parking Spaces
Property Views
- Park or Greenbelt
Home Design
- Entry on the 11th floor
Interior Spaces
- 2,425 Sq Ft Home
- Furnished
- High Ceiling
- Double Pane Windows
- Tinted Windows
- Shades
- Sliding Doors
- Separate Formal Living Room
- Formal Dining Room
- Inside Utility
Kitchen
- Eat-In Kitchen
- Convection Oven
- Cooktop
- Recirculated Exhaust Fan
- Microwave
- Dishwasher
- Stone Countertops
- Solid Wood Cabinet
- Disposal
- Whole House Reverse Osmosis System
Flooring
- Carpet
- Granite
- Tile
Bedrooms and Bathrooms
- 3 Bedrooms
- Primary Bedroom on Main
- Split Bedroom Floorplan
- En-Suite Bathroom
Laundry
- Laundry Room
- Dryer
- Washer
Home Security
Pool
- Heated In Ground Pool
- Heated Spa
- In Ground Spa
- Gunite Pool
- Child Gate Fence
- Pool Lighting
Outdoor Features
- Access To Intracoastal Waterway
- Access To Marina
- Access to Bay or Harbor
- Property is near a marina
- Seawall
- Balcony
- Covered Patio or Porch
- Outdoor Kitchen
- Exterior Lighting
- Outdoor Storage
Location
- Property is near public transit
Utilities
- Central Heating and Cooling System
- Water Filtration System
- Electric Water Heater
Listing and Financial Details
- Residential Lease
- Security Deposit $7,500
- Property Available on 12/1/25
- Tenant pays for cleaning fee
- The owner pays for cable TV, grounds care, internet, management, pool maintenance, security, sewer, trash collection, water
- $150 Application Fee
- Assessor Parcel Number 16-29-15-95084-000-1103
Community Details
Overview
- Property has a Home Owners Association
- Joellen Association
- Waters Edge Condo Subdivision
- Association Owns Recreation Facilities
- 26-Story Property
Amenities
- Restaurant
- Elevator
Recreation
- Community Playground
- Community Spa
- Park
Pet Policy
- No Pets Allowed
Security
- Card or Code Access
- Fire and Smoke Detector
- Fire Sprinkler System
Map
About Water's Edge Condominiums
Source: Stellar MLS
MLS Number: TB8441886
APN: 16-29-15-95084-000-1103
- 331 Cleveland St Unit 702
- 331 Cleveland St Unit 317
- 331 Cleveland St Unit 906
- 331 Cleveland St Unit 806
- 331 Cleveland St Unit 320
- 100 Pierce St Unit 1108
- 100 Pierce St Unit 1105
- 100 Pierce St Unit 1001
- 100 Pierce St Unit 910
- 628 Cleveland St Unit 612
- 628 Cleveland St Unit 1201
- 628 Cleveland St Unit 602
- 628 Cleveland St Unit 907
- 628 Cleveland St Unit 1507
- 80 Rogers St Unit 3A
- 80 Rogers St Unit 2D
- 80 Rogers St Unit 2A
- 80 Rogers St Unit 2B
- 80 Rogers St Unit 6D
- 80 Rogers St Unit 10A
- 331 Cleveland St Unit 314
- 331 Cleveland St Unit 317
- 5 N Osceola Ave Unit 406
- 100 Pierce St Unit 801
- 100 Pierce St Unit 409
- 100 Pierce St Unit 1102
- 628 Cleveland St Unit 1502
- 628 Cleveland St Unit 1305
- 628 Cleveland St Unit 612
- 628 Cleveland St Unit 1205
- 628 Cleveland St Unit 1107
- 628 Cleveland St Unit 1304
- 30 Turner St Unit 608
- 30 Turner St Unit 403
- 822 Padua Ln
- 25 Turner St Unit 3
- 539 N Garden Ave
- 527 N Garden Ave
- 527 N Garden Ave Unit 1
- 527 N Garden Ave Unit 2
