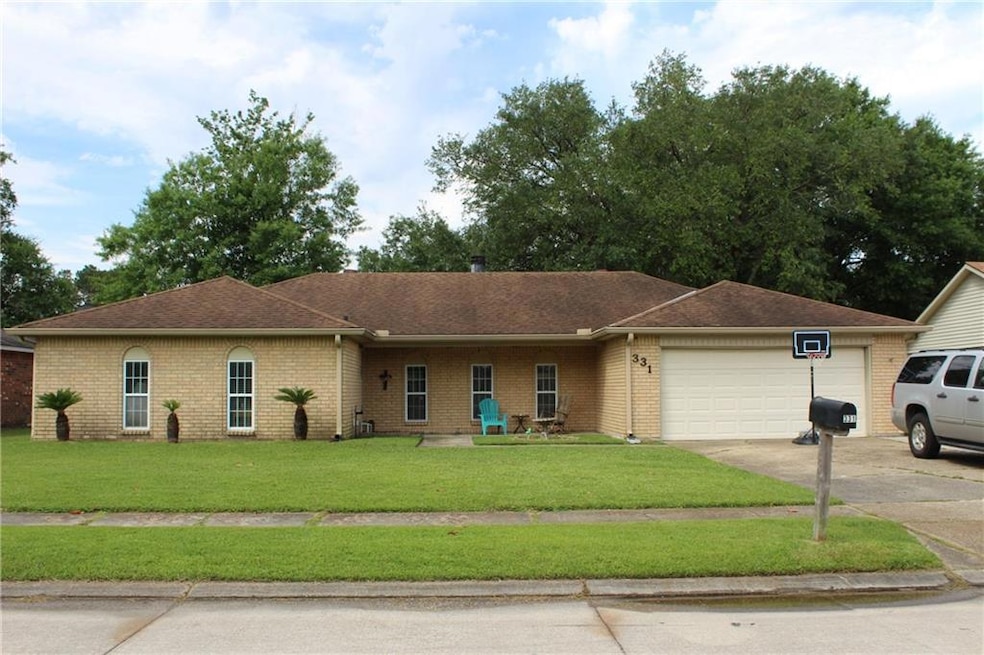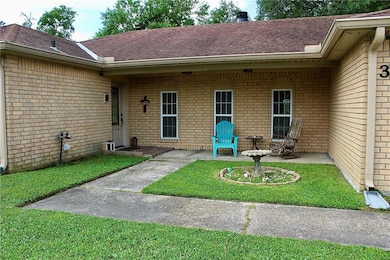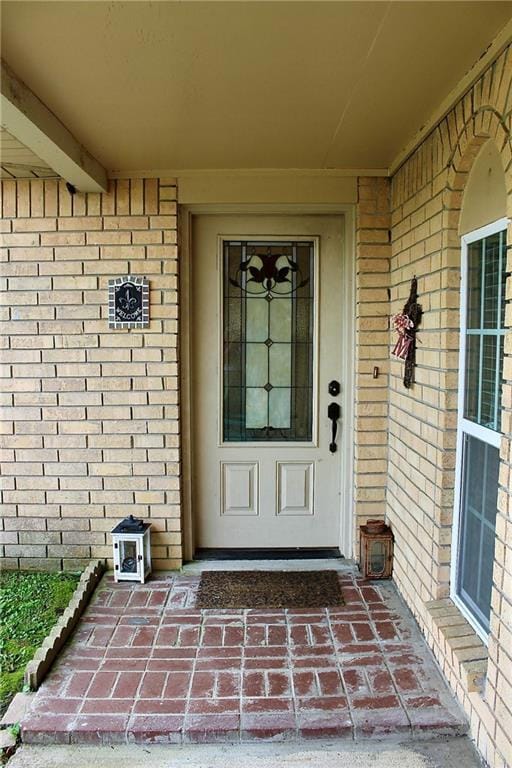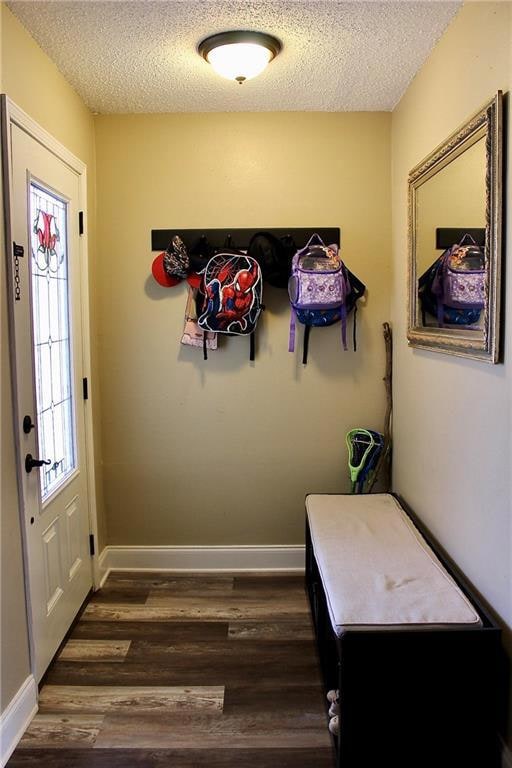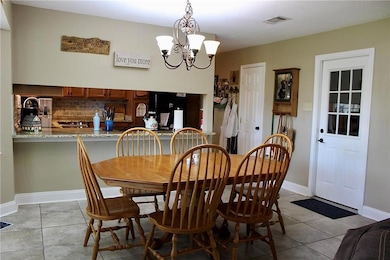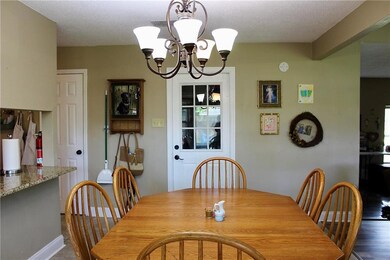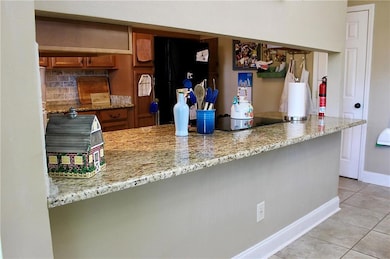331 Crescentwood Loop Slidell, LA 70458
Highlights
- Traditional Architecture
- One Cooling System Mounted To A Wall/Window
- Ceiling Fan
- Fireplace
- Central Heating and Cooling System
- 3 Car Garage
About This Home
Charming 3-bedroom, 2-bath home. This well-maintained home features 3 spacious bedrooms and 2 full bathrooms in the established Brookwood subdivision. Recent updates include newer flooring (NO CARPET), a newer AC unit including ductwork, and fresh paint in many rooms, giving the home a refreshed modern feel. The kitchen has beautiful granite countertops with ample serving space -for both daily living and entertaining. Included appliances are the kitchen refrigerator and countertop microwave in addition to the built in stove/oven and dishwasher. Additional items to remain with the home include the lawn mower, outdoor shed and fireplace tools. Don't miss the opportunity to lease this home! Move in date May 22, 2025.
Home Details
Home Type
- Single Family
Est. Annual Taxes
- $1,493
Year Built
- Built in 1976
Lot Details
- 9,583 Sq Ft Lot
- Lot Dimensions are 20 x 120
- Fenced
- Rectangular Lot
- Property is in average condition
Parking
- 3 Car Garage
Home Design
- Traditional Architecture
- Brick Exterior Construction
- Slab Foundation
- Vinyl Siding
Interior Spaces
- 1,705 Sq Ft Home
- 1-Story Property
- Ceiling Fan
- Fireplace
- Fire and Smoke Detector
- Washer and Dryer Hookup
Bedrooms and Bathrooms
- 3 Bedrooms
- 2 Full Bathrooms
Location
- City Lot
Schools
- Www.Stpsb.Org Elementary And Middle School
- Www.Stpsb.Org High School
Utilities
- One Cooling System Mounted To A Wall/Window
- Central Heating and Cooling System
Listing and Financial Details
- Security Deposit $2,000
- Tenant pays for electricity, water
- Tax Lot 118
- Assessor Parcel Number 81730
Community Details
Overview
- Brookwood Subdivision
Pet Policy
- Pet Deposit $500
- Dogs and Cats Allowed
- Breed Restrictions
Map
Source: ROAM MLS
MLS Number: 2499363
APN: 81730
