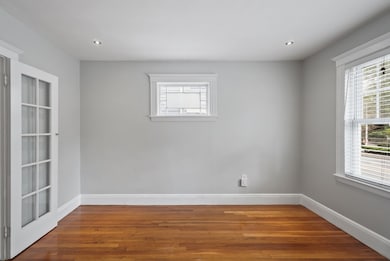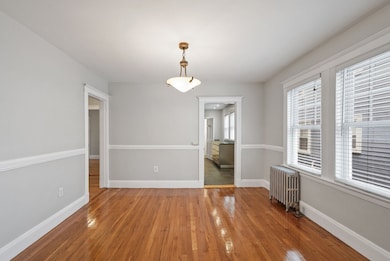
331 Cypress St Brookline, MA 02445
Brookline Village NeighborhoodEstimated payment $10,219/month
Highlights
- Medical Services
- Deck
- Wood Flooring
- William H. Lincoln School Rated A+
- Property is near public transit
- 2-minute walk to Mary E. Robinson Playground
About This Home
Completely refreshed 2 family property at A++ Brookline location w/ amazing public schools, close to world class universities & steps to Longwood Medical Ctr. This truly is the perfect opportunity for the savvy owner occupant who wants to start their rental portfolio off right or for convenient multigenerational living. Owner's unit offers updated kitchen & bathroom w/ 2 spacious bedrooms. It has independent access to a finished basement area w/ additional bedroom/office, living area/family space, & one more updated full bathroom; perfect for a home office, in-law space or studio! 2nd floor unit provides three full bedrooms, updated kitchen, plus 1.5 bathrooms. Each unit offers private laundry & their own private deck/porch. Bring your imagination for the backyard and create your own oasis while still maintaining parking, or keep as-is with loads of pkg for income! Steps to Olmsted Park, Jamaica Pond, Village, two T stations, and so much more!
Property Details
Home Type
- Multi-Family
Est. Annual Taxes
- $12,085
Year Built
- Built in 1920
Lot Details
- 3,197 Sq Ft Lot
- Near Conservation Area
Home Design
- Duplex
- Block Foundation
- Frame Construction
- Shingle Roof
Interior Spaces
- Property has 2 Levels
- Wood Flooring
Bedrooms and Bathrooms
- 5 Bedrooms
Finished Basement
- Basement Fills Entire Space Under The House
- Interior Basement Entry
Parking
- 4 Car Parking Spaces
- Shared Driveway
- Unpaved Parking
- Open Parking
- Off-Street Parking
Outdoor Features
- Deck
- Porch
Location
- Property is near public transit
- Property is near schools
Listing and Financial Details
- Assessor Parcel Number 3021400,40589
Community Details
Recreation
- Tennis Courts
- Park
- Jogging Path
- Bike Trail
Additional Features
- 2 Units
- Medical Services
Map
Home Values in the Area
Average Home Value in this Area
Tax History
| Year | Tax Paid | Tax Assessment Tax Assessment Total Assessment is a certain percentage of the fair market value that is determined by local assessors to be the total taxable value of land and additions on the property. | Land | Improvement |
|---|---|---|---|---|
| 2025 | $12,085 | $1,224,400 | $677,400 | $547,000 |
| 2024 | $11,847 | $1,212,600 | $651,300 | $561,300 |
| 2023 | $11,778 | $1,181,300 | $564,900 | $616,400 |
| 2022 | $11,465 | $1,125,100 | $538,000 | $587,100 |
| 2021 | $10,602 | $1,081,800 | $517,300 | $564,500 |
| 2020 | $9,976 | $1,055,700 | $470,300 | $585,400 |
| 2019 | $9,421 | $1,005,400 | $447,900 | $557,500 |
| 2018 | $8,650 | $914,400 | $386,500 | $527,900 |
| 2017 | $8,364 | $846,600 | $364,700 | $481,900 |
| 2016 | $8,020 | $769,700 | $340,800 | $428,900 |
| 2015 | $7,473 | $699,700 | $318,500 | $381,200 |
| 2014 | $7,193 | $631,500 | $289,500 | $342,000 |
Property History
| Date | Event | Price | Change | Sq Ft Price |
|---|---|---|---|---|
| 04/17/2025 04/17/25 | Pending | -- | -- | -- |
| 03/11/2025 03/11/25 | For Sale | $1,649,000 | 0.0% | $614 / Sq Ft |
| 01/27/2025 01/27/25 | Off Market | -- | -- | -- |
| 12/24/2024 12/24/24 | For Rent | -- | -- | -- |
Purchase History
| Date | Type | Sale Price | Title Company |
|---|---|---|---|
| Deed | -- | -- | |
| Deed | $684,000 | -- | |
| Deed | -- | -- |
Mortgage History
| Date | Status | Loan Amount | Loan Type |
|---|---|---|---|
| Open | $86,400 | No Value Available | |
| Open | $692,000 | Purchase Money Mortgage | |
| Previous Owner | $547,200 | Purchase Money Mortgage | |
| Previous Owner | $136,800 | No Value Available |
Similar Homes in the area
Source: MLS Property Information Network (MLS PIN)
MLS Number: 73344139
APN: BROO-000302-000014
- 331 Cypress St
- 201 High St
- 71 Highland Rd
- 241 Perkins St Unit E502
- 241 Perkins St Unit J602
- 241 Perkins St Unit C305
- 241 Perkins St Unit C402
- 241 Perkins St Unit D605
- 45 Highland Rd Unit 45
- 22 Chestnut Place Unit 607
- 31 Highland Unit 31
- 27 Walnut Place
- 30 Cumberland Ave Unit 4
- 65 Glen Rd Unit H6
- 65 Glen Rd Unit H4
- 81 Glen Rd Unit S1
- 60 Glen Rd Unit 107
- 60 Glen Rd Unit 201
- 21 Sargent Crossway
- 299 Walnut St Unit 1






