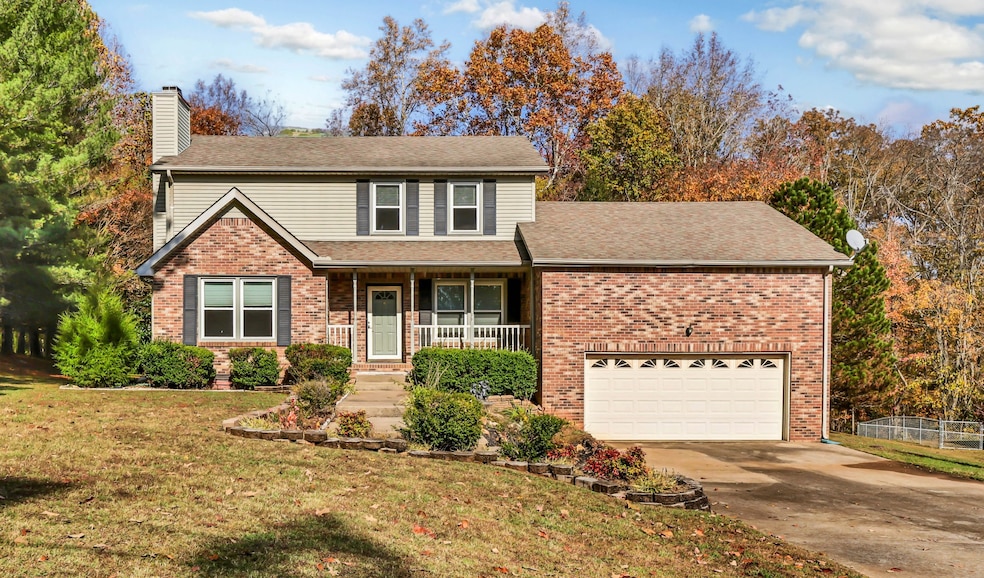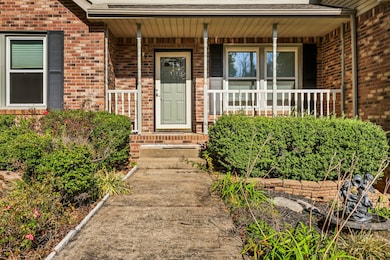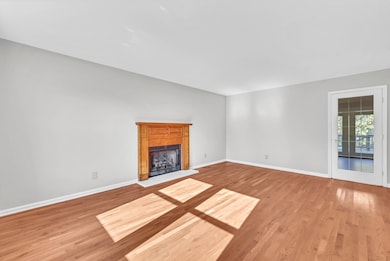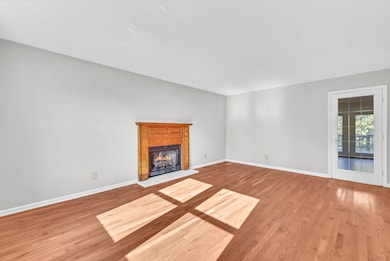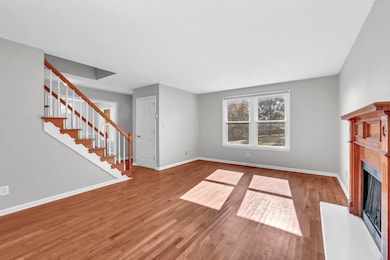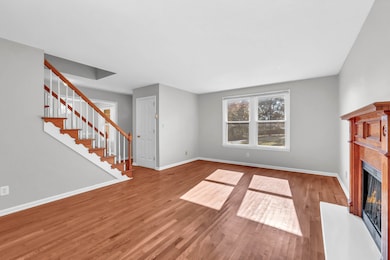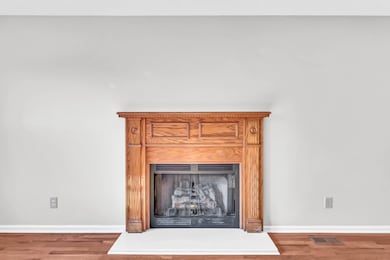331 Dunbrook Dr Clarksville, TN 37043
Highlights
- No HOA
- Stainless Steel Appliances
- Central Heating and Cooling System
- East Montgomery Elementary School Rated A-
- 2 Car Attached Garage
- High Speed Internet
About This Home
This charming 3-bedroom, 2.5-bath home features two living spaces, a formal dining room, and a bonus room, giving you plenty of room to spread out and make it your own. The kitchen opens up to a cozy den, creating a warm and inviting space for everyday living or entertaining guests.
You’ll love the original hardwood floors downstairs, adding timeless charm, while the brand-new carpet upstairs brings fresh comfort to the bedrooms. Step outside to a huge backyard; perfect for pets or outdoor fun. All while enjoying gatherings on the spacious deck that was made for entertaining.
Located conveniently to shopping, schools, Nashville and Fort Campbell, this home offers the perfect blend of convenience, comfort, and character.
Pets are welcome with owner approval along with additional monthly pet rent.
Listing Agent
True Connexions Realty Brokerage Phone: 9312559786 License #345164 Listed on: 11/10/2025
Home Details
Home Type
- Single Family
Est. Annual Taxes
- $1,828
Year Built
- Built in 1994
Parking
- 2 Car Attached Garage
Interior Spaces
- 2,071 Sq Ft Home
- Property has 2 Levels
- Living Room with Fireplace
- Fire and Smoke Detector
- Washer and Electric Dryer Hookup
Kitchen
- Microwave
- Ice Maker
- Dishwasher
- Stainless Steel Appliances
Bedrooms and Bathrooms
- 2 Bedrooms
Schools
- East Montgomery Elementary School
- Richview Middle School
- Clarksville High School
Utilities
- Central Heating and Cooling System
- High Speed Internet
- Cable TV Available
Listing and Financial Details
- Property Available on 11/10/25
- Assessor Parcel Number 063087G C 00800 00015087G
Community Details
Overview
- No Home Owners Association
- East Montgomery Esta Subdivision
Pet Policy
- Pets Allowed
Map
Source: Realtracs
MLS Number: 3043222
APN: 087G-C-008.00
- 3438 Poplar Hill
- 3375 Poplar Hill
- 280 Longview Ct
- 133 Bellingham Way
- 3329 Marrast Dr
- 3348 Sunny Slope Dr
- 245 Cullom Way
- 3407 Sango Crossing
- 190 Towes Ln
- 166 Sango Dr Unit Bldg 5 43
- 166 Sango Dr Unit 42
- 3316 Sunny Slope Dr
- 223 Liam Ct
- 488 Sheas Way
- 288 Sunny Slope Ct
- 176 Sherlock Dr
- 296 Ivy Bend Cir
- 1040 Veridian Dr
- 1045 Veridian Dr
- 19A Veridian Dr
- 3368 Marrast Dr
- 106 Sango Place Villas Dr Unit C
- 166 Sango Dr Unit 44
- 166 Sango Dr
- 692 Jersey Dr
- 557 Dexter Dr
- 804 Jersey Dr
- 125 Bostick Dr
- 573 Bowden Dr
- 3038 Old Sango Rd
- 325 Longshadow Trail Unit E
- 2906 Pace Rd
- 268 Turnberry Cir
- 594 Edinburgh Way
- 160 Excell Rd Unit H
- 156 Excell Rd Unit 10
- 156 Excell Rd Unit ID1234452P
- 638 Shoemaker Ln
- 674 Shoemaker Ln
- 919 Moray Ln
