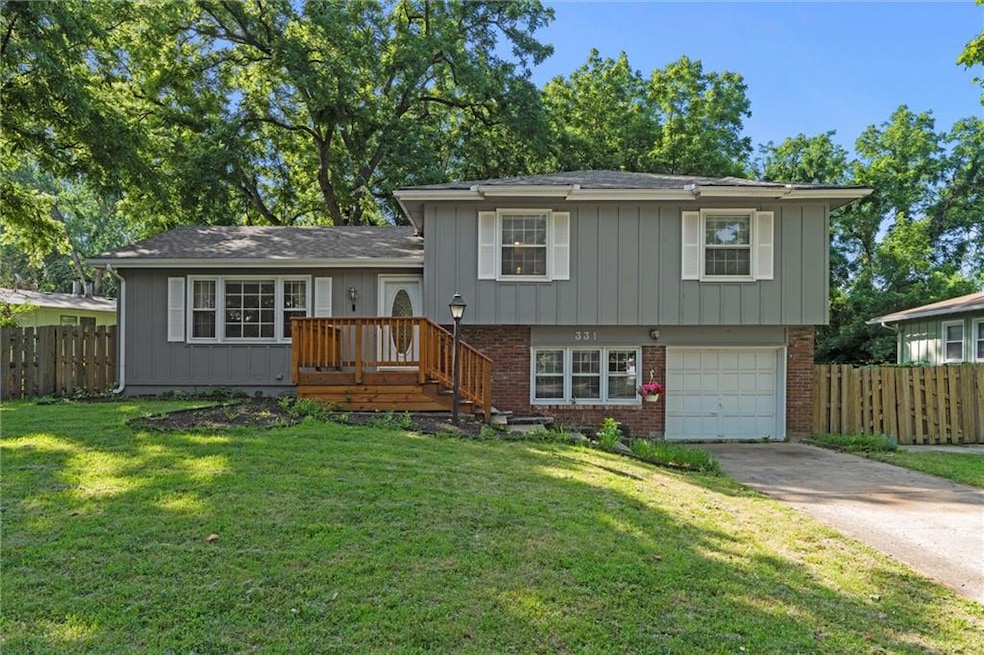
331 E 100th Terrace Kansas City, MO 64114
Willow Creek NeighborhoodEstimated payment $1,795/month
Highlights
- A-Frame Home
- Wood Flooring
- 1 Car Attached Garage
- Recreation Room
- Quartz Countertops
- Eat-In Kitchen
About This Home
Welcome to this adorable residence nestled at the end of a quiet cul-de-sac in a friendly community known for its regular events and close-knit atmosphere. Located near everything you need, this home offers comfort, privacy, and convenience.
Enjoy your spacious corner lot with a large backyard, perfect for outdoor entertaining or relaxing in the serenity of tall fencing, mature trees, and well-maintained decks at the front and back of the home. A new roof in 2025 adds peace of mind. Inside, you'll find beautiful hardwood floors throughout most of the main living spaces, creating a warm and inviting atmosphere. The easy-flow floor plan includes two distinct living areas, built-in bookshelves, an attic fan for energy efficiency, and a dedicated space ideal for an artist or craft enthusiast. The home comes complete with newer appliances—washer, dryer, and refrigerator—and a newer water heater, all staying with the property. Perfectly positioned near highways, the Waldo area, and Ward Parkway Shopping Center with shops, and more, this lovingly maintained home won’t last long. Come see it soon and make it yours!
Listing Agent
Keller Williams Realty Partners Inc. Brokerage Phone: 913-271-8886 License #00250494 Listed on: 06/26/2025

Home Details
Home Type
- Single Family
Est. Annual Taxes
- $2,545
Year Built
- Built in 1965
Lot Details
- 9,583 Sq Ft Lot
- Privacy Fence
- Wood Fence
- Aluminum or Metal Fence
HOA Fees
- $2 Monthly HOA Fees
Parking
- 1 Car Attached Garage
- Front Facing Garage
- Garage Door Opener
- Off-Street Parking
Home Design
- A-Frame Home
- Split Level Home
- Frame Construction
- Composition Roof
Interior Spaces
- 1,144 Sq Ft Home
- Living Room
- Combination Kitchen and Dining Room
- Recreation Room
- Attic Fan
- Laundry on lower level
- Unfinished Basement
Kitchen
- Eat-In Kitchen
- Quartz Countertops
Flooring
- Wood
- Ceramic Tile
- Vinyl
Bedrooms and Bathrooms
- 3 Bedrooms
- 2 Full Bathrooms
Schools
- Indian Creek Elementary School
- Center High School
Utilities
- Central Air
- Heating System Uses Natural Gas
Community Details
- Oakdell Subdivision
Listing and Financial Details
- Assessor Parcel Number 48-820-03-39-00-0-00-000
- $0 special tax assessment
Map
Home Values in the Area
Average Home Value in this Area
Tax History
| Year | Tax Paid | Tax Assessment Tax Assessment Total Assessment is a certain percentage of the fair market value that is determined by local assessors to be the total taxable value of land and additions on the property. | Land | Improvement |
|---|---|---|---|---|
| 2024 | $2,545 | $32,965 | $3,785 | $29,180 |
| 2023 | $2,494 | $32,966 | $3,297 | $29,669 |
| 2022 | $2,236 | $25,650 | $4,845 | $20,805 |
| 2021 | $2,229 | $25,650 | $4,845 | $20,805 |
| 2020 | $2,381 | $25,608 | $4,845 | $20,763 |
| 2019 | $2,152 | $25,608 | $4,845 | $20,763 |
| 2018 | $2,105 | $22,288 | $4,217 | $18,071 |
| 2017 | $2,034 | $22,288 | $4,217 | $18,071 |
| 2016 | $2,034 | $21,085 | $3,682 | $17,403 |
| 2014 | $2,018 | $20,672 | $3,610 | $17,062 |
Property History
| Date | Event | Price | Change | Sq Ft Price |
|---|---|---|---|---|
| 07/10/2025 07/10/25 | Price Changed | $290,000 | -3.3% | $253 / Sq Ft |
| 06/26/2025 06/26/25 | For Sale | $300,000 | +11.1% | $262 / Sq Ft |
| 10/13/2023 10/13/23 | Sold | -- | -- | -- |
| 10/10/2023 10/10/23 | For Sale | $270,000 | 0.0% | $139 / Sq Ft |
| 09/24/2023 09/24/23 | Pending | -- | -- | -- |
| 09/22/2023 09/22/23 | For Sale | $270,000 | -- | $139 / Sq Ft |
Purchase History
| Date | Type | Sale Price | Title Company |
|---|---|---|---|
| Warranty Deed | -- | Chicago Title |
Mortgage History
| Date | Status | Loan Amount | Loan Type |
|---|---|---|---|
| Open | $269,660 | Credit Line Revolving |
Similar Homes in Kansas City, MO
Source: Heartland MLS
MLS Number: 2558408
APN: 48-820-03-39-00-0-00-000
- 9940 Locust St
- 111 E 98th St
- 6 W 98th Terrace
- 109 W 98th St
- 101 W 97th Terrace
- 9914 Charlotte St
- 728 E 97th St
- Winfield Plan at Oaks of Edgewood
- Sheffield Plan at Oaks of Edgewood
- Riverside Plan at Oaks of Edgewood
- Wildflower Plan at Oaks of Edgewood
- Tupelo Plan at Oaks of Edgewood
- Heather Plan at Oaks of Edgewood
- Carolina Plan at Oaks of Edgewood
- Basswood Plan at Oaks of Edgewood
- Sienna Plan at Edgewater
- Saffron Plan at Edgewater
- Honeydew Plan at Edgewater
- Winfield Plan at Highland Meadows
- Wildflower in Highland Meadows Plan at Highland Meadows
- 510 E 101st St
- 9800 Cherry St
- 800 E 100th Terrace
- 100-112 W 103rd St
- 550 E 105 St
- 201 W 99th Terrace
- 9821 Wornall Rd
- 717 W 101st Terrace
- 350 W 104th Terrace
- 9108 Oak St
- 1520 E 97th St
- 505 E 90th Terrace
- 8925 Main St
- 9007 Washington St
- 655 E Minor Dr
- 8701 Chestnut Cir
- 8838 Flora Ave
- 8718 Wornall Rd
- 8517 Holmes Rd
- 827 E 115th St






