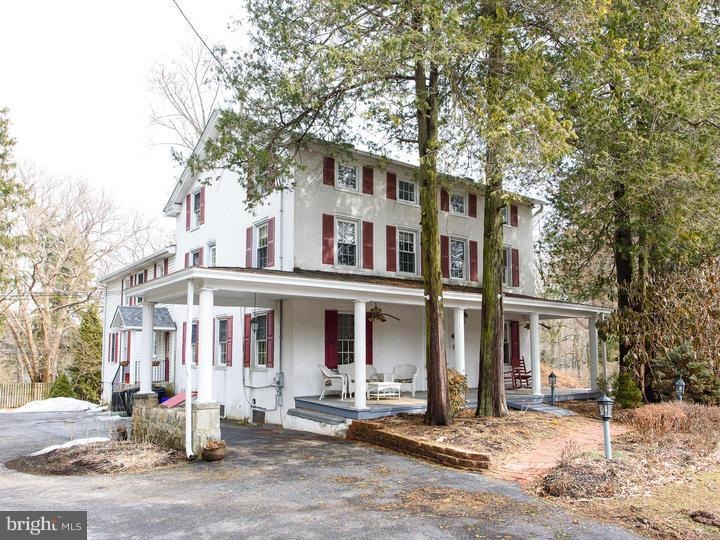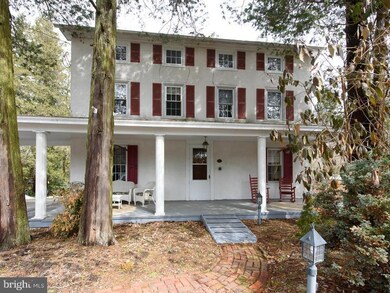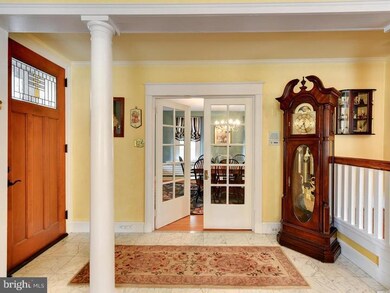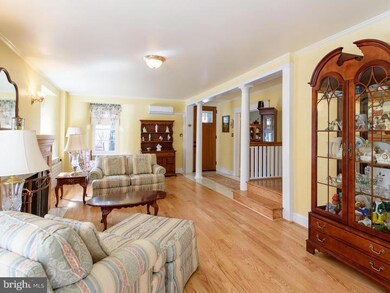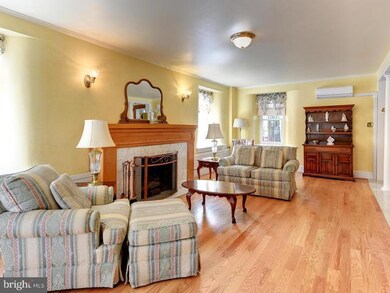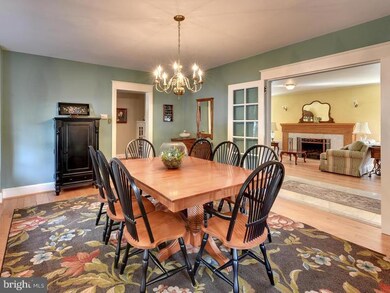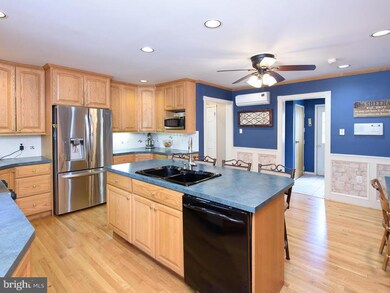
331 E Rose Tree Rd Media, PA 19063
Upper Providence Township NeighborhoodEstimated Value: $970,000 - $1,178,041
Highlights
- In Ground Pool
- Deck
- Farmhouse Style Home
- Rose Tree Elementary School Rated A
- Wood Flooring
- Attic
About This Home
As of June 2015Impeccably maintained historic Media 6 bedroom farmhouse with new roof, new windows, completely renovated kitchen and bathrooms, 4,500+ SF of living space, and TONS of rustic charm. This home boasts a huge covered front porch, the perfect setting to enjoy your morning coffee or a warm summer evening. Enter into the grand living room with a marble floor entryway flanked by elegant columns, a gleaming hardwood floor, and marble encased gas fireplace with wooden mantel. Formal dining room features bright hardwood flooring, brass chandelier, and French doors that open into living room. Gourmet kitchen has been beautifully updated with recessed lighting, tiled backsplash, island with breakfast bar, stainless steel appliances, and swing door entry into adjacent breakfast room. Bright breakfast room offers crown molding, hardwood floor, ceiling fan, built-in hutch, and glass-paned cabinetry. Expansive family room features new wall to wall carpet, crown molding, French doors to huge private rear deck, and stunning floor-to-ceiling stone fireplace. Main level also offers a mud room with a tiled floor, sink with wood cabinetry, decorative copper backsplash, storage closet, and access to garage and rear deck. Second level boasts 3 bedrooms, 2 fully updated bathrooms, an office, spacious laundry room, and an ENORMOUS master suite. Master bedroom features wall to wall carpet, oversized windows, TWO walk-in closets, and beautiful en-suite master bath with marble floor and double sinks. Third floor offers 3 additional rooms, large storage closet, and a full bathroom. Unfinished basement offers additional storage space and walk-in cedar closet. This home is situated on a picturesque 1 acre property that includes an above ground pool with deck, fish pond with waterfall, huge storage shed, and playhouse with play equipment. This home features 4 separate split air conditioners with newly installed compressor in 2014 and 5 separate zones for heating. Conveniently located in Keswick area of Upper Providence, minutes from restaurants, shopping, Media Borough, and major roadways.
Last Agent to Sell the Property
RE/MAX Main Line-West Chester License #RS228901 Listed on: 03/13/2015

Home Details
Home Type
- Single Family
Est. Annual Taxes
- $8,121
Year Built
- Built in 1862
Lot Details
- 1 Acre Lot
- Level Lot
- Back, Front, and Side Yard
- Property is in good condition
Parking
- 2 Car Direct Access Garage
- 3 Open Parking Spaces
- Garage Door Opener
- Driveway
Home Design
- Farmhouse Style Home
- Brick Foundation
- Pitched Roof
- Vinyl Siding
- Stucco
Interior Spaces
- 4,655 Sq Ft Home
- Property has 3 Levels
- Ceiling Fan
- 2 Fireplaces
- Marble Fireplace
- Stone Fireplace
- Replacement Windows
- Family Room
- Living Room
- Dining Room
- Intercom
- Attic
Kitchen
- Dishwasher
- Kitchen Island
- Trash Compactor
- Disposal
Flooring
- Wood
- Wall to Wall Carpet
- Tile or Brick
Bedrooms and Bathrooms
- 6 Bedrooms
- En-Suite Primary Bedroom
- En-Suite Bathroom
- 4.5 Bathrooms
- Walk-in Shower
Laundry
- Laundry Room
- Laundry on upper level
Unfinished Basement
- Basement Fills Entire Space Under The House
- Exterior Basement Entry
Accessible Home Design
- Mobility Improvements
Outdoor Features
- In Ground Pool
- Deck
- Exterior Lighting
- Shed
- Play Equipment
- Porch
Schools
- Rose Tree Elementary School
- Springton Lake Middle School
- Penncrest High School
Utilities
- Cooling System Mounted In Outer Wall Opening
- Zoned Heating
- Radiator
- Heating System Uses Gas
- Programmable Thermostat
- Water Treatment System
- Natural Gas Water Heater
- Cable TV Available
Community Details
- No Home Owners Association
- Village Of Rose Tr Subdivision
Listing and Financial Details
- Tax Lot 013-000
- Assessor Parcel Number 35-00-01745-00
Ownership History
Purchase Details
Home Financials for this Owner
Home Financials are based on the most recent Mortgage that was taken out on this home.Purchase Details
Similar Homes in Media, PA
Home Values in the Area
Average Home Value in this Area
Purchase History
| Date | Buyer | Sale Price | Title Company |
|---|---|---|---|
| Luft Thomas W | $540,000 | None Available | |
| Sheehan Michael | $217,500 | -- |
Mortgage History
| Date | Status | Borrower | Loan Amount |
|---|---|---|---|
| Open | Luft Thomas W | $510,400 | |
| Closed | Luft Thomas W | $509,527 | |
| Closed | Luft Thomas W | $509,527 | |
| Closed | Luft Thomas W | $550,898 | |
| Closed | Luft Thomas W | $549,450 | |
| Previous Owner | Sheehan Michael | $60,000 |
Property History
| Date | Event | Price | Change | Sq Ft Price |
|---|---|---|---|---|
| 06/05/2015 06/05/15 | Sold | $540,000 | +2.9% | $116 / Sq Ft |
| 04/13/2015 04/13/15 | Pending | -- | -- | -- |
| 03/13/2015 03/13/15 | For Sale | $525,000 | -- | $113 / Sq Ft |
Tax History Compared to Growth
Tax History
| Year | Tax Paid | Tax Assessment Tax Assessment Total Assessment is a certain percentage of the fair market value that is determined by local assessors to be the total taxable value of land and additions on the property. | Land | Improvement |
|---|---|---|---|---|
| 2024 | $12,135 | $585,590 | $180,930 | $404,660 |
| 2023 | $11,709 | $585,590 | $180,930 | $404,660 |
| 2022 | $11,372 | $585,590 | $180,930 | $404,660 |
| 2021 | $18,833 | $585,590 | $180,930 | $404,660 |
| 2020 | $8,889 | $247,240 | $67,210 | $180,030 |
| 2019 | $8,730 | $247,240 | $67,210 | $180,030 |
| 2018 | $8,595 | $247,240 | $0 | $0 |
| 2017 | $8,401 | $247,240 | $0 | $0 |
| 2016 | $1,357 | $247,240 | $0 | $0 |
| 2015 | $1,357 | $247,240 | $0 | $0 |
| 2014 | $1,385 | $247,240 | $0 | $0 |
Agents Affiliated with this Home
-
Thomas Toole III

Seller's Agent in 2015
Thomas Toole III
RE/MAX
(484) 297-9703
23 in this area
1,843 Total Sales
-
Cathy Protesto

Buyer's Agent in 2015
Cathy Protesto
Century 21 The Real Estate Store
(610) 485-7200
1 in this area
12 Total Sales
Map
Source: Bright MLS
MLS Number: 1002551132
APN: 35-00-01745-00
- 293 E Rose Tree Rd
- 180 Foxcatcher Ln
- 410 Sandy Bank Rd
- 0 3rd St
- 236 Valley View Rd
- 565 State Rd
- 222 N Overhill Rd
- 50 Calabrese Dr
- 1107 N Providence Rd
- 901 Crum Creek Rd
- 1011 Woodcliffe Ave
- 708 Hoopes Ln
- 829 Hoopes Ln
- 508 Hoopes Ln
- 709 Turner Ln
- 14 Northgate Village Unit 12
- 38 Preston Rd
- 20 State Rd
- 15 Christine Ln
- 39 Oakmont Place
- 331 E Rose Tree Rd
- 321 E Rose Tree Rd
- 0 E Rose Tree Rd
- 324 E Rose Tree Rd
- 1505 Old Orchard Rd
- 340 E Rose Tree Rd
- 1507 Old Orchard Rd
- 1503 Old Orchard Rd
- 361 E Rose Tree Rd
- 1481 Briar Ln
- 360 E Rose Tree Rd
- 1512 Old Orchard Rd
- 295 E Rose Tree Rd
- 40 Daria Rose Ct
- 20 Daria Rose Ct
- 1480 Briar Ln
- 60 Daria Rose Ct
- 1510 Old Orchard Rd
- 1504 Old Orchard Rd
- 1502 Old Orchard Rd
