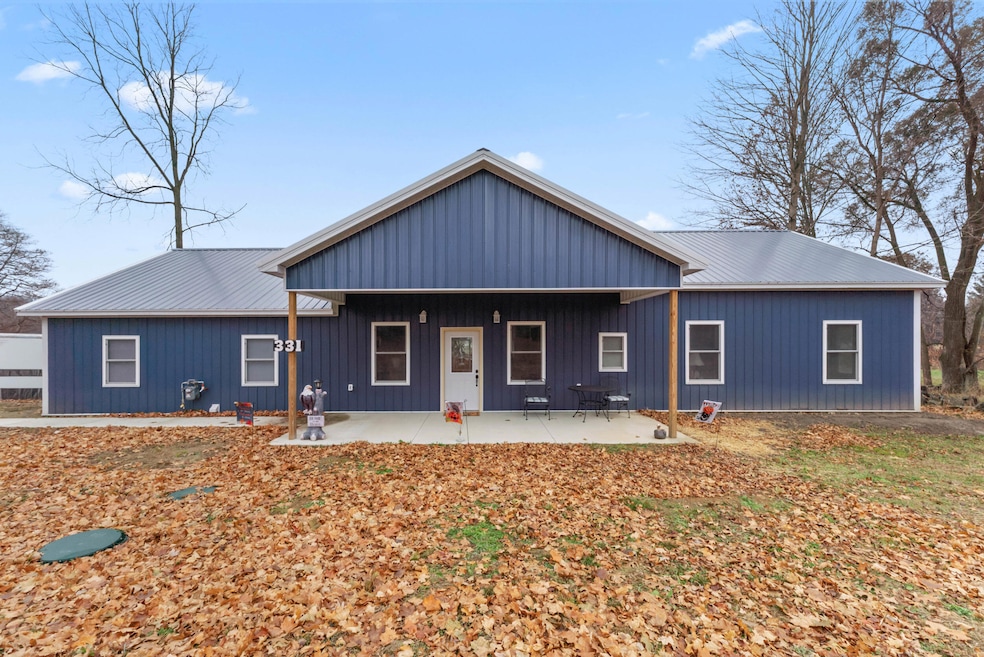
331 E State St Hanover, MI 49241
Estimated payment $1,989/month
Highlights
- Hot Property
- Cathedral Ceiling
- No HOA
- New Construction
- Main Floor Bedroom
- Home Office
About This Home
Brand new 3-bedroom, 2.5-bath home offering upscale design and modern comfort throughout. Step into the stunning living room featuring soaring 15' cathedral ceilings, with 10' ceilings carried through the rest of the home for an open, airy feel. The gourmet kitchen showcases custom soft-close cabinetry, quartz countertops, high-end appliances, and a large island perfect for meal prep, casual dining, or entertaining. The luxurious primary suite offers a spacious bedroom with abundant closet space, plus a spa-inspired bathroom complete with a custom tile shower and an oversized walk-in closet. This thoughtfully designed layout includes two ensuites, ideal for guests or multi-generational living. A spacious 2-car garage provides ample parking and storage, and includes a dedicated office space, ideal for remote work, hobbies, or a private retreat. Enjoy the opportunity to personalize the home with flooring of your choice, your perfect finishing touch to an already exceptional property. Situated on half an acre in a peaceful, welcoming community, this home blends privacy, comfort, and quality craftsmanship. A must-see new construction home with undeniable style and exceptional features.
Home Details
Home Type
- Single Family
Est. Annual Taxes
- $334
Year Built
- Built in 2024 | New Construction
Lot Details
- 0.52 Acre Lot
- Lot Dimensions are 162x152
- Level Lot
Parking
- 2 Car Attached Garage
- Garage Door Opener
- Gravel Driveway
Home Design
- Slab Foundation
- Metal Roof
- Aluminum Siding
Interior Spaces
- 1,660 Sq Ft Home
- 1-Story Property
- Cathedral Ceiling
- Ceiling Fan
- Garden Windows
- Window Screens
- Living Room
- Dining Room
- Home Office
Kitchen
- Eat-In Kitchen
- Range
- Microwave
- Dishwasher
- Kitchen Island
Bedrooms and Bathrooms
- 3 Main Level Bedrooms
- En-Suite Bathroom
- Bathroom on Main Level
Laundry
- Laundry Room
- Laundry on main level
- Laundry in Garage
Accessible Home Design
- Accessible Bathroom
- Accessible Bedroom
- Halls are 36 inches wide or more
- Accessible Entrance
- Stepless Entry
Outdoor Features
- Covered Patio or Porch
Utilities
- Forced Air Heating System
- Heating System Uses Natural Gas
- Well
- Natural Gas Water Heater
- Water Softener is Owned
- Septic Tank
- Septic System
Community Details
- No Home Owners Association
Matterport 3D Tour
Floorplan
Map
Property History
| Date | Event | Price | List to Sale | Price per Sq Ft |
|---|---|---|---|---|
| 11/21/2025 11/21/25 | For Sale | $375,000 | -- | $226 / Sq Ft |
Purchase History
| Date | Type | Sale Price | Title Company |
|---|---|---|---|
| Quit Claim Deed | -- | None Available | |
| Quit Claim Deed | -- | None Available | |
| Quit Claim Deed | -- | None Available | |
| Warranty Deed | $4,500 | -- |
About the Listing Agent

I am a lifelong resident of Hillsdale County. I have three wonderful and kind-hearted children. I have a love of traveling and seeing new places. From a young age I have been drawn to real estate and the art of buying and selling homes. I have lived a career of public service as a dispatcher helping people for over 20 years. Please let my passion, and love of real estate be put to great use for you! Whether you are buying, or selling a home, or just need some friendly advice I am here for you!
Samantha's Other Listings
Source: MichRIC
MLS Number: 25059432
APN: 000-17-28-127-001-00
- 6740 Folks Rd
- 8325 Folks Rd
- 6375 Buckman Rd
- 7891 Fowler Rd
- 4900 E Mosherville Rd
- 445 Skyline Dr
- 490 Skyline Dr
- 4986 Farwell Lake Rd
- V/L Fowler Rd
- 1064 Lake Marie Dr
- 3637 Hanover Rd
- 4991 Hatch Rd
- 5700 E Chicago Rd
- 10149 Dennings Rd
- 6635 E Chicago Rd
- 7541 E Chicago Rd
- 12500 Round Lake Rd
- 11500 Goose Lake Rd
- 6930 Bowerman Rd
- 6820 Bowerman Rd
- 5215 Merriman Rd
- 10911 Woodbrook Dr
- 321 E Main St
- 2000 Cascade Ridge Dr
- 665 N Alpine Lake Dr
- 3500 Commons Blvd
- 230 W Prospect St
- 243 Depuy Ave
- 702 Greenwood Ave
- 720 W Michigan Ave
- 321 N West Ave
- 159 W Michigan Ave
- 209 N Blackstone St
- 308 Van Buren St
- 209 W Louis Glick Hwy
- 1500 W North St
- 709 Steward Ave Unit 3
- 709 Steward Ave Unit 4
- 50 Whitney Estates Blvd
- 300 Village Green Blvd





