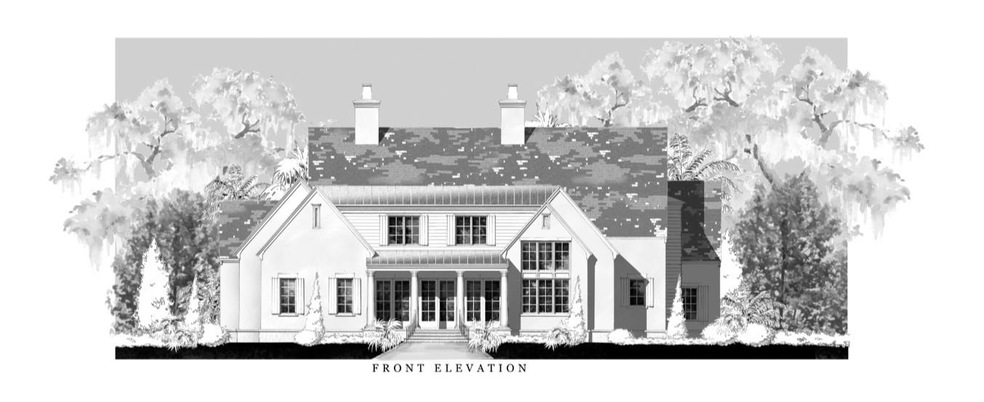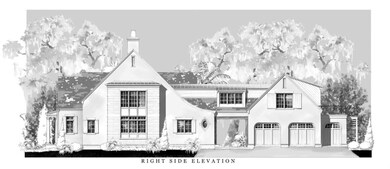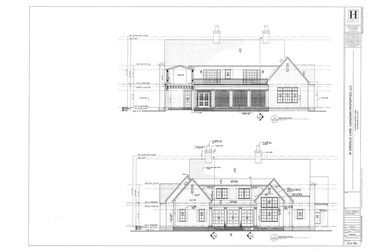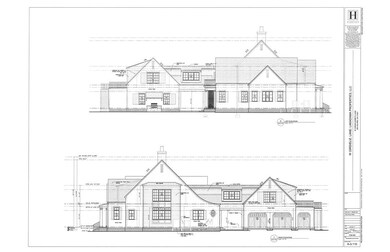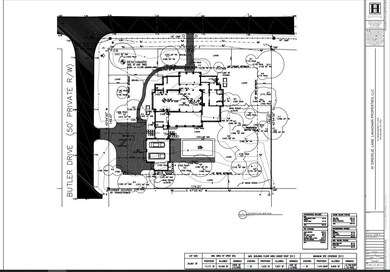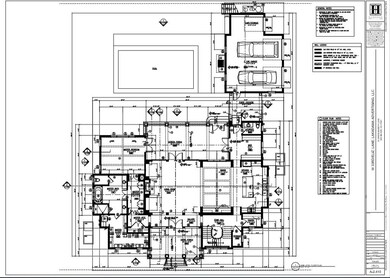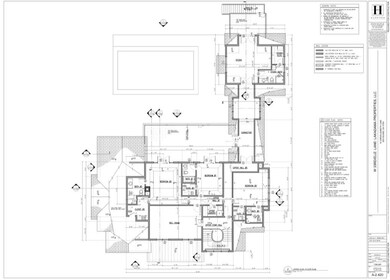331 Elizabeth Ln Sea Island, GA 31561
Sea Island NeighborhoodHighlights
- Under Construction
- Outdoor Pool
- Private Membership Available
- Oglethorpe Point Elementary School Rated A
- Gated Community
- Security Service
About This Home
As of April 2025Mixed oaks and palms ready for this gorgeous home by Chad Goehring of Harrison Designs to be nestled in between. This Cottage is under construction and is a 5 bedroom, 5 bath and 1 half bath home. From the grand screened in porch to the beautiful cherokee brick chimney, this home will exude coastal Sea Island elegance. Enjoy the cool breezes from the expansive deck leading out to the pool. Picture entertaining in your gourmet kitchen with top of the line appliances that is open to the dining and great room. Relax in your main floor private master suite with walk in closet and separate dressing area, and separate tub and shower in the ensuite master bath. The upstairs has plenty of bedrooms, all sporting their own bath, to host all of your family and friends. There is a separate and private studio, as well as a central recreation room and laundry. This home boasts a 2 car garage and a space just for your golf cart. Please see house plans and finishings included. Completion summer 2021.
Home Details
Home Type
- Single Family
Est. Annual Taxes
- $8,341
Year Built
- Built in 2020 | Under Construction
Lot Details
- 0.59 Acre Lot
- Landscaped
- Zoning described as Res Single,Residential
HOA Fees
- $13 Monthly HOA Fees
Parking
- 2 Car Garage
Home Design
- 5,404 Sq Ft Home
Bedrooms and Bathrooms
- 5 Bedrooms
Pool
- Outdoor Pool
Schools
- Oglethorpe Elementary School
- Glynn Middle School
- Glynn Academy High School
Listing and Financial Details
- Assessor Parcel Number 05-00088
Community Details
Overview
- Private Membership Available
- Sea Island Property Owners Assoc. Association
- Sea Island Ex1 Subdivision
Security
- Security Service
- Gated Community
Ownership History
Purchase Details
Home Financials for this Owner
Home Financials are based on the most recent Mortgage that was taken out on this home.Purchase Details
Home Financials for this Owner
Home Financials are based on the most recent Mortgage that was taken out on this home.Purchase Details
Map
Home Values in the Area
Average Home Value in this Area
Purchase History
| Date | Type | Sale Price | Title Company |
|---|---|---|---|
| Warranty Deed | -- | -- | |
| Warranty Deed | $8,125,000 | -- | |
| Warranty Deed | $2,850,000 | -- | |
| Warranty Deed | $825,000 | -- |
Mortgage History
| Date | Status | Loan Amount | Loan Type |
|---|---|---|---|
| Open | $5,887,500 | New Conventional | |
| Previous Owner | $1,700,000 | New Conventional | |
| Previous Owner | $1,500,000 | New Conventional |
Property History
| Date | Event | Price | Change | Sq Ft Price |
|---|---|---|---|---|
| 04/15/2025 04/15/25 | Sold | $8,300,000 | -2.1% | $1,378 / Sq Ft |
| 03/31/2025 03/31/25 | Pending | -- | -- | -- |
| 02/24/2025 02/24/25 | Price Changed | $8,475,000 | -2.5% | $1,407 / Sq Ft |
| 11/25/2024 11/25/24 | For Sale | $8,695,000 | +7.0% | $1,443 / Sq Ft |
| 06/10/2022 06/10/22 | Sold | $8,125,000 | -3.8% | $1,377 / Sq Ft |
| 05/12/2022 05/12/22 | Pending | -- | -- | -- |
| 04/13/2022 04/13/22 | For Sale | $8,450,000 | +196.5% | $1,432 / Sq Ft |
| 01/22/2021 01/22/21 | Sold | $2,850,000 | -34.5% | $527 / Sq Ft |
| 12/23/2020 12/23/20 | Pending | -- | -- | -- |
| 08/21/2020 08/21/20 | For Sale | $4,350,000 | -- | $805 / Sq Ft |
Tax History
| Year | Tax Paid | Tax Assessment Tax Assessment Total Assessment is a certain percentage of the fair market value that is determined by local assessors to be the total taxable value of land and additions on the property. | Land | Improvement |
|---|---|---|---|---|
| 2024 | $73,984 | $2,931,320 | $704,000 | $2,227,320 |
| 2023 | $72,837 | $2,939,760 | $492,800 | $2,446,960 |
| 2022 | $46,229 | $1,831,720 | $492,800 | $1,338,920 |
| 2021 | $14,560 | $558,280 | $492,800 | $65,480 |
| 2020 | $8,341 | $316,800 | $316,800 | $0 |
| 2019 | $8,341 | $316,800 | $316,800 | $0 |
| 2018 | $8,341 | $316,800 | $316,800 | $0 |
| 2017 | $7,415 | $281,600 | $281,600 | $0 |
| 2016 | $6,820 | $281,600 | $281,600 | $0 |
| 2015 | $6,849 | $281,600 | $281,600 | $0 |
| 2014 | $6,849 | $281,600 | $281,600 | $0 |
Source: Golden Isles Association of REALTORS®
MLS Number: 1620702
APN: 05-00088
- 346 W 31st St Unit (Cottage 401)
- 301 Elizabeth Dr
- 300 Elizabeth Ln
- 100 Ocean Rd Unit A
- 100 Ocean Rd Unit B
- 100 Ocean Rd Unit F
- 347 W 39th St
- 3907 Oglethorpe Dr Unit Cottage 449
- 4007 Oglethorpe Dr
- 104 Fife Ln Unit (Forest Cottage 108)
- 106 E 26th St
- 113 E 26th St
- 103 Dunkeld Ln
- 446 Forest Rd
- 450 Forest Rd
- 50 Villamar Ave
- 1704 Sea Island Dr
- 0 Sea Island Dr
- 492 Forest Rd Unit Dune Cottage 492)
- 541 Forest Rd
