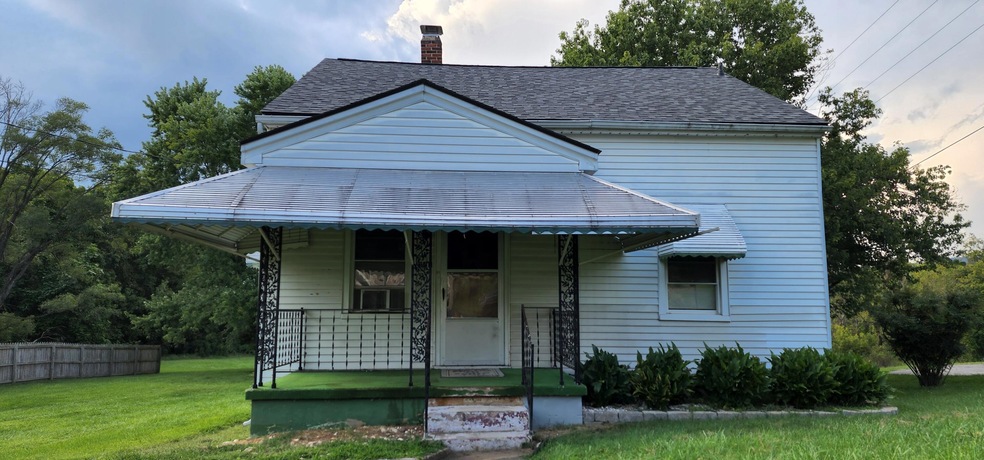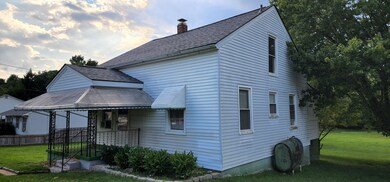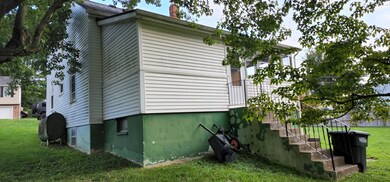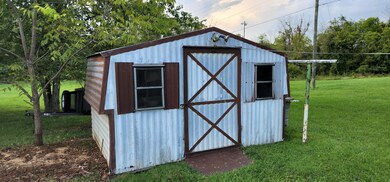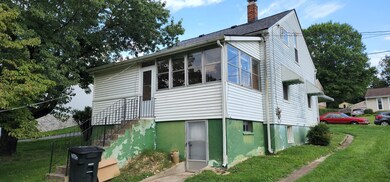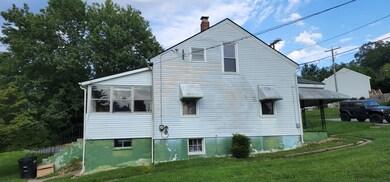
331 Elm St Vinton, VA 24179
Estimated Value: $124,000 - $190,000
Highlights
- No HOA
- Front Porch
- Forced Air Heating System
- William Byrd High School Rated A-
- Shed
- Level Lot
About This Home
As of September 2022What an incredible investment opportunity just walking distance from Downtown Vinton! With some love and a little elbow grease, this home could be brought back to its former glory. Plenty of room to play outside on this oversized lot. Home features one bedroom downstairs and 2 upstairs. Buy this, flip it and sell it... or add it to your rental portfolio. Finish it just the way you want it! With a low number of investment homes on the market, you should snatch this one up before someone gets to it first.
Last Agent to Sell the Property
LONG & FOSTER - ROANOKE OFFICE License #0225218396 Listed on: 08/29/2022

Home Details
Home Type
- Single Family
Est. Annual Taxes
- $1,258
Year Built
- Built in 1947
Lot Details
- 0.33 Acre Lot
- Level Lot
Parking
- On-Street Parking
Interior Spaces
- 1,166 Sq Ft Home
- 1.5-Story Property
- Partial Basement
- Electric Range
Bedrooms and Bathrooms
- 3 Bedrooms | 1 Main Level Bedroom
- 1 Full Bathroom
Laundry
- Laundry on main level
- Dryer
- Washer
Outdoor Features
- Shed
- Front Porch
Schools
- Herman L. Horn Elementary School
- William Byrd Middle School
- William Byrd High School
Utilities
- No Cooling
- Forced Air Heating System
- Electric Water Heater
- Cable TV Available
Community Details
- No Home Owners Association
- Foxland Subdivision
Listing and Financial Details
- Tax Lot 1A
Ownership History
Purchase Details
Home Financials for this Owner
Home Financials are based on the most recent Mortgage that was taken out on this home.Purchase Details
Home Financials for this Owner
Home Financials are based on the most recent Mortgage that was taken out on this home.Purchase Details
Home Financials for this Owner
Home Financials are based on the most recent Mortgage that was taken out on this home.Similar Homes in the area
Home Values in the Area
Average Home Value in this Area
Purchase History
| Date | Buyer | Sale Price | Title Company |
|---|---|---|---|
| Renovation Specialist Llc | -- | First Choice Title | |
| Greenway Construction Inc | $21,000 | First Choice Title | |
| Skiles Zachary D | $87,000 | None Available |
Mortgage History
| Date | Status | Borrower | Loan Amount |
|---|---|---|---|
| Open | Renovation Specialist Llc | $144,000 | |
| Previous Owner | Skiles Zachary D | $72,089 |
Property History
| Date | Event | Price | Change | Sq Ft Price |
|---|---|---|---|---|
| 09/15/2022 09/15/22 | Sold | $104,300 | -2.5% | $89 / Sq Ft |
| 08/31/2022 08/31/22 | Pending | -- | -- | -- |
| 08/29/2022 08/29/22 | For Sale | $107,000 | -- | $92 / Sq Ft |
Tax History Compared to Growth
Tax History
| Year | Tax Paid | Tax Assessment Tax Assessment Total Assessment is a certain percentage of the fair market value that is determined by local assessors to be the total taxable value of land and additions on the property. | Land | Improvement |
|---|---|---|---|---|
| 2024 | $1,380 | $132,700 | $31,500 | $101,200 |
| 2023 | $1,249 | $117,800 | $27,200 | $90,600 |
| 2022 | $1,258 | $115,400 | $28,800 | $86,600 |
| 2021 | $1,106 | $101,500 | $24,300 | $77,200 |
| 2020 | $1,054 | $96,700 | $23,400 | $73,300 |
| 2019 | $1,003 | $92,000 | $21,600 | $70,400 |
| 2018 | $971 | $90,700 | $21,600 | $69,100 |
| 2017 | $971 | $89,100 | $21,600 | $67,500 |
| 2016 | $949 | $87,100 | $21,600 | $65,500 |
| 2015 | $933 | $85,600 | $19,800 | $65,800 |
| 2014 | $917 | $84,100 | $19,800 | $64,300 |
Agents Affiliated with this Home
-
Christopher Kidd Carter
C
Seller's Agent in 2022
Christopher Kidd Carter
LONG & FOSTER - ROANOKE OFFICE
(540) 598-5433
179 Total Sales
-
Jason Boothe

Buyer's Agent in 2022
Jason Boothe
MOUNTAIN VIEW REAL ESTATE LLC
(540) 204-5818
285 Total Sales
Map
Source: Roanoke Valley Association of REALTORS®
MLS Number: 892516
APN: 060-12-01-01
- 323 N Blair St
- 2912 Vinyard Ave NE
- 0 Idlewild Blvd NE
- 225 N Maple St
- 0 Breezewood Cir
- 418 Chestnut St
- 2145 Kings Walk Dr NE
- 2141 Kings Walk Dr NE
- 2610 King St NE
- 866 E Cleveland Ave
- 535 Jefferson Ave
- 520 Chestnut St
- 0 E Cleveland Ave
- 2640 Belle Ave NE
- 520 S Poplar St
- 126 W Cleveland Ave
- 116 Cedar Ave
- 0 Chestnut St
- 1518 Mountain View Rd
- 2303 King St NE
