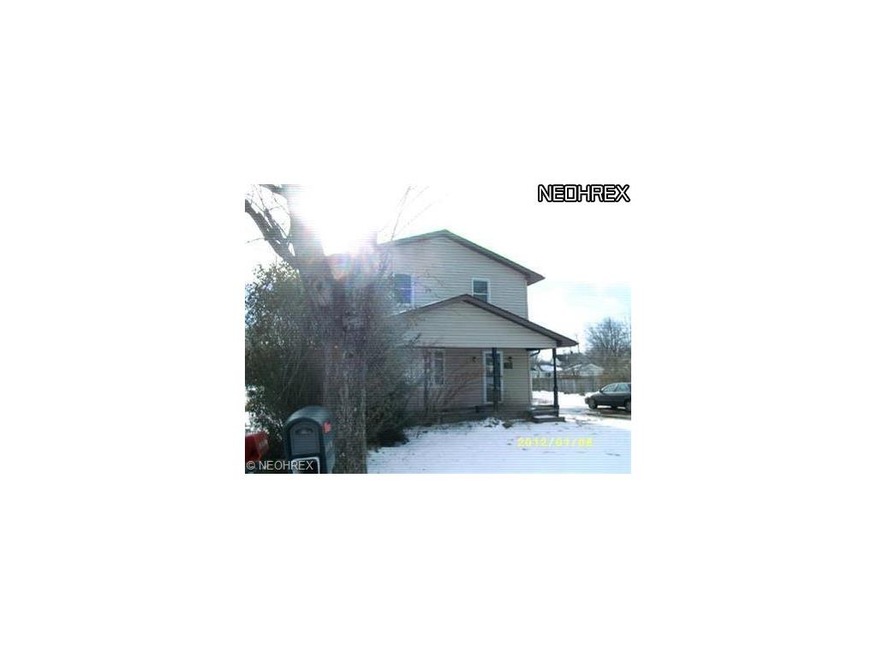
331 Fenton Ave Conneaut, OH 44030
About This Home
As of July 2013Conneaut Colonial featuring 3 bedrooms, 1.5 baths, spacious kitchen, dining area, large livingroom, detached 2 car garage, fenced back yard. This is a Fannie Mae Homepath Property
Last Agent to Sell the Property
Gillespie Realty, LLC License #2005011199 Listed on: 02/01/2012
Home Details
Home Type
Single Family
Est. Annual Taxes
$2,261
Year Built
1880
Lot Details
0
Listing Details
- Property Type: Residential
- Property Subtype: Single Family
- Style: Colonial
- Num Of Stories: 2.00
- Year Built: 1880
- Geocode Confidence: Unknown
- Special Features: None
- Property Sub Type: Detached
- Stories: 2
Interior Features
- Total Bedrooms: 2
- Total Bathrooms: 2.00
- Full Bathrooms: 1
- Half Bathrooms: 1
- Room Count: 9
- Basement Detail: Finished, Full
- Living Area Sq Ft: 1596
- Estimated Total Living Area: 1596
Exterior Features
- Exterior: Vinyl
- Roof: Asphalt/Fiberglass
Garage/Parking
- Driveway: Paved
- Garage Features: Detached
- Garage Num Of Cars: 2
Utilities
- Heating Fuel: Gas
- Heating Type: Forced Air
- Water/Sewer: Public Water, Public Sewer
Schools
- School District: Conneaut Area CSD
- School District: Conneaut Area CSD
Lot Info
- Lot Dimensions: 50x124
- Lot Size Area Sq Ft: 6098.0000
- Lot Size Frontage: 50
- Lot Size Units: Acres
- Price Per Acre: 328571.43
- Acres: 0.1400
- Parcel Number: 123290008200
Tax Info
- Tax: 1320
Ownership History
Purchase Details
Home Financials for this Owner
Home Financials are based on the most recent Mortgage that was taken out on this home.Purchase Details
Home Financials for this Owner
Home Financials are based on the most recent Mortgage that was taken out on this home.Purchase Details
Purchase Details
Home Financials for this Owner
Home Financials are based on the most recent Mortgage that was taken out on this home.Purchase Details
Home Financials for this Owner
Home Financials are based on the most recent Mortgage that was taken out on this home.Similar Homes in Conneaut, OH
Home Values in the Area
Average Home Value in this Area
Purchase History
| Date | Type | Sale Price | Title Company |
|---|---|---|---|
| Warranty Deed | $74,500 | Chicago Title Agency | |
| Survivorship Deed | $46,000 | Nova Title Agency Inc | |
| Sheriffs Deed | $50,000 | Attorney | |
| Deed | $85,000 | -- | |
| Deed | $63,500 | -- |
Mortgage History
| Date | Status | Loan Amount | Loan Type |
|---|---|---|---|
| Open | $76,101 | VA | |
| Previous Owner | $67,150 | New Conventional | |
| Previous Owner | $57,150 | New Conventional |
Property History
| Date | Event | Price | Change | Sq Ft Price |
|---|---|---|---|---|
| 07/12/2013 07/12/13 | Sold | $74,500 | 0.0% | $47 / Sq Ft |
| 05/28/2013 05/28/13 | Pending | -- | -- | -- |
| 05/14/2013 05/14/13 | For Sale | $74,500 | +62.0% | $47 / Sq Ft |
| 03/23/2012 03/23/12 | Sold | $46,000 | -9.6% | $29 / Sq Ft |
| 02/29/2012 02/29/12 | Pending | -- | -- | -- |
| 02/01/2012 02/01/12 | For Sale | $50,900 | -- | $32 / Sq Ft |
Tax History Compared to Growth
Tax History
| Year | Tax Paid | Tax Assessment Tax Assessment Total Assessment is a certain percentage of the fair market value that is determined by local assessors to be the total taxable value of land and additions on the property. | Land | Improvement |
|---|---|---|---|---|
| 2024 | $2,261 | $30,910 | $2,630 | $28,280 |
| 2023 | $1,438 | $30,910 | $2,630 | $28,280 |
| 2022 | $1,302 | $24,640 | $2,030 | $22,610 |
| 2021 | $1,325 | $24,640 | $2,030 | $22,610 |
| 2020 | $1,324 | $24,640 | $2,030 | $22,610 |
| 2019 | $1,472 | $22,260 | $2,030 | $20,230 |
| 2018 | $1,415 | $22,260 | $2,030 | $20,230 |
| 2017 | $1,303 | $22,260 | $2,030 | $20,230 |
| 2016 | $1,184 | $19,470 | $1,790 | $17,680 |
| 2015 | $1,194 | $19,470 | $1,790 | $17,680 |
| 2014 | $1,082 | $19,470 | $1,790 | $17,680 |
| 2013 | $986 | $17,680 | $2,660 | $15,020 |
Agents Affiliated with this Home
-

Seller's Agent in 2013
Charlotte Baldwin
RE/MAX
(440) 812-3834
27 in this area
251 Total Sales
-

Buyer's Agent in 2013
Lois Blank
Assured Real Estate
(440) 265-0820
57 in this area
116 Total Sales
-
J
Seller's Agent in 2012
Janis Dorsten
Gillespie Realty, LLC
(440) 998-0396
26 in this area
141 Total Sales
Map
Source: MLS Now
MLS Number: 3290519
APN: 123290008200
