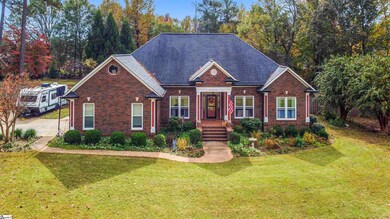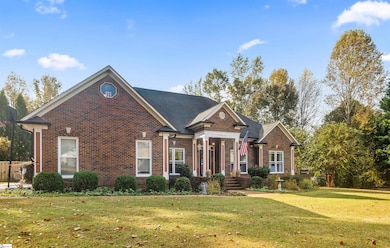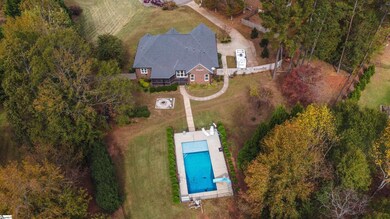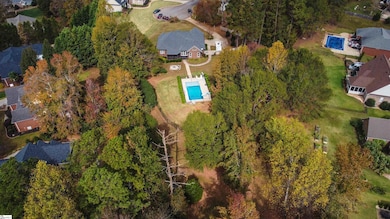
Highlights
- Water Views
- In Ground Pool
- Deck
- James H. Hendrix Elementary School Rated A-
- Open Floorplan
- Ranch Style House
About This Home
As of March 2025Experience the perfect blend of charm and function with this stunning 4-bedroom, 2-bathroom brick abode, situated in highly desirable Lake Emory subdivision. Spanning a generous 2,229 square feet, this property offers ample room whether you're nesting with family or just appreciate a bit more space to stretch out. Step inside to find gleaming hardwood floors leading you through a thoughtfully designed layout with large windows that fill the space with natural light. The primary bedroom with ensuite offers a soaking tub and luxurious shower, ensuring a tranquil retreat. Beyond the interiors, the home's enchanting lake views invite you to step outside and enjoy its magical outdoor space. Here, you'll find a screened-in porch ideal for relaxing evenings, a swimming pool that promises endless fun during warmer months, and a stylish firepit area designed for unforgettable starlit gatherings. This home is perfectly positioned in a walkable neighborhood, promoting an active and community-focused lifestyle. Engage in leisurely strolls, bike rides, or jogs around your new locale, embracing the beautiful surroundings. For the avid golfer, enthusiast of the outdoors, or those simply seeking tranquility, this property is ideally situated close to town amenities, lush parks, and top-notch golfing spots. It's more than a home—it's a gateway to a life of leisure and luxury. Come envision your new beginning in this lakeside haven where every day feels like a vacation. Let this house capture your heart and imagination, as each detail offers an invitation to comfort and grandeur. Welcome home
Home Details
Home Type
- Single Family
Est. Annual Taxes
- $1,688
Year Built
- 1995
Lot Details
- 0.87 Acre Lot
- Cul-De-Sac
- Fenced Yard
- Level Lot
- Sprinkler System
- Few Trees
HOA Fees
- $25 Monthly HOA Fees
Home Design
- Ranch Style House
- Architectural Shingle Roof
Interior Spaces
- 2,741 Sq Ft Home
- 2,200-2,399 Sq Ft Home
- Open Floorplan
- Tray Ceiling
- Smooth Ceilings
- Popcorn or blown ceiling
- Gas Log Fireplace
- Insulated Windows
- Window Treatments
- Combination Dining and Living Room
- Home Office
- Bonus Room
- Water Views
- Crawl Space
- Storage In Attic
- Fire and Smoke Detector
Kitchen
- Breakfast Area or Nook
- Built-In Microwave
- Dishwasher
Flooring
- Wood Under Carpet
- Carpet
- Ceramic Tile
- Vinyl
Bedrooms and Bathrooms
- 4 Main Level Bedrooms
- Walk-In Closet
- 2.5 Bathrooms
- Hydromassage or Jetted Bathtub
- Garden Bath
Laundry
- Laundry Room
- Laundry on main level
Parking
- 2 Car Attached Garage
- Garage Door Opener
Outdoor Features
- In Ground Pool
- Deck
Schools
- Hendrix Elementary School
- Boiling Springs Middle School
- Boiling Springs High School
Utilities
- Multiple cooling system units
- Central Air
- Heating System Uses Natural Gas
- Underground Utilities
- Electric Water Heater
- Septic Tank
- Cable TV Available
Community Details
- Lake Emory Subdivision
- Mandatory home owners association
Listing and Financial Details
- Tax Lot 134
- Assessor Parcel Number 2-42-00-335.00
Map
Home Values in the Area
Average Home Value in this Area
Property History
| Date | Event | Price | Change | Sq Ft Price |
|---|---|---|---|---|
| 03/14/2025 03/14/25 | Sold | $459,900 | 0.0% | $209 / Sq Ft |
| 01/23/2025 01/23/25 | For Sale | $459,900 | -- | $209 / Sq Ft |
Tax History
| Year | Tax Paid | Tax Assessment Tax Assessment Total Assessment is a certain percentage of the fair market value that is determined by local assessors to be the total taxable value of land and additions on the property. | Land | Improvement |
|---|---|---|---|---|
| 2024 | $1,688 | $12,530 | $1,748 | $10,782 |
| 2023 | $1,688 | $12,530 | $1,748 | $10,782 |
| 2022 | $1,492 | $10,896 | $1,400 | $9,496 |
| 2021 | $1,492 | $10,896 | $1,400 | $9,496 |
| 2020 | $1,694 | $10,332 | $1,400 | $8,932 |
| 2019 | $1,694 | $10,332 | $1,400 | $8,932 |
| 2018 | $1,653 | $10,332 | $1,400 | $8,932 |
| 2017 | $5,121 | $14,232 | $2,100 | $12,132 |
| 2016 | $5,121 | $14,232 | $2,100 | $12,132 |
| 2015 | $5,068 | $9,484 | $1,400 | $8,084 |
| 2014 | $1,511 | $9,484 | $1,400 | $8,084 |
Mortgage History
| Date | Status | Loan Amount | Loan Type |
|---|---|---|---|
| Open | $451,569 | FHA | |
| Previous Owner | $70,000 | New Conventional | |
| Previous Owner | $100,000 | No Value Available | |
| Previous Owner | $101,750 | FHA |
Deed History
| Date | Type | Sale Price | Title Company |
|---|---|---|---|
| Deed | $459,900 | None Listed On Document | |
| Interfamily Deed Transfer | -- | None Available | |
| Deed | $258,700 | None Available | |
| Deed | $179,500 | None Available |
Similar Homes in Inman, SC
Source: Greater Greenville Association of REALTORS®
MLS Number: 1546455
APN: 2-42-00-335.00
- 323 Fishermans Cove
- 76 Highland Springs Loop
- 251 N Lake Emory Dr
- 281 Highland Springs Loop
- 154 S Lake Emory Dr
- 1711 Watersail Ln
- 1711 Watersail Ln Unit CLE 41
- 736 Hayden Ln
- 1719 Watersail Ln
- 1719 Watersail Ln Unit CLE 43
- 1530 Offshore Dr
- 1530 Offshore Dr Unit CLE 31
- 1534 Offshore Dr
- 1534 Offshore Dr Unit CLE 30
- 1538 Offshore Dr
- 1538 Offshore Dr Unit CLE 29
- 1559 Offshore Dr
- 1559 Offshore Dr Unit CLE 20
- 1542 Offshore Dr
- 1542 Offshore Dr Unit CLE 28






