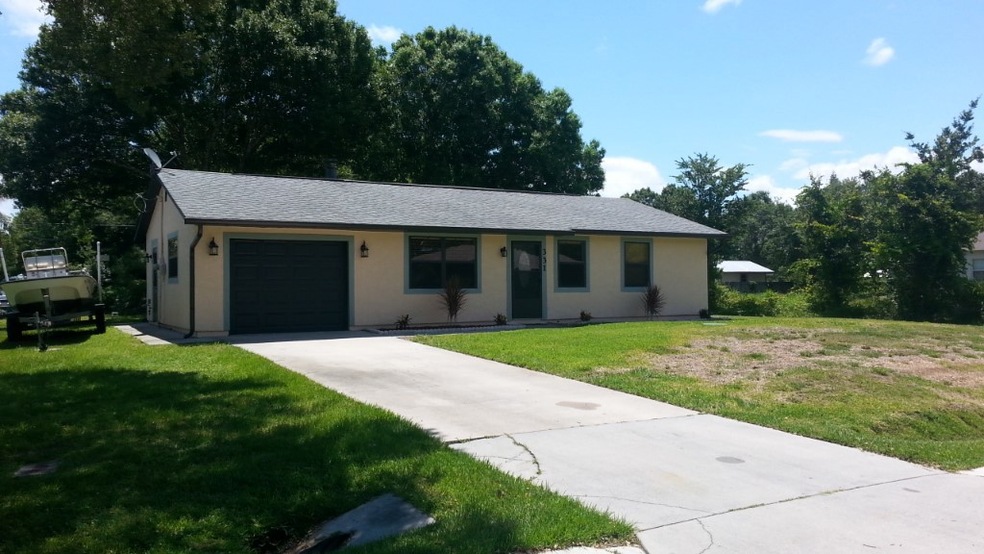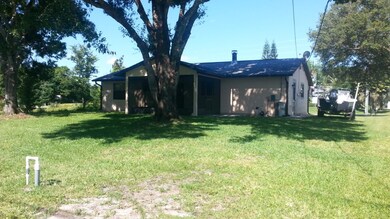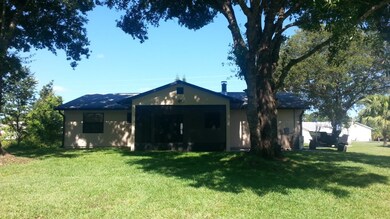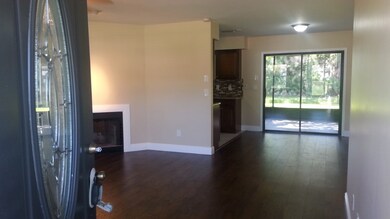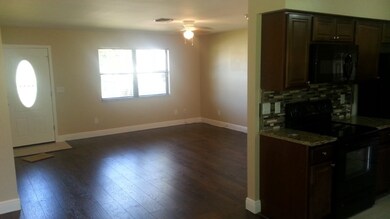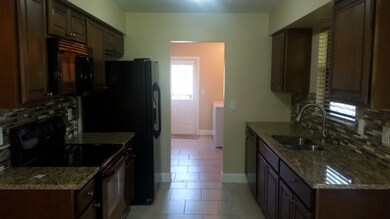
331 Fleming St Sebastian, FL 32958
Sebastian Highlands NeighborhoodHighlights
- Wooded Lot
- 1 Fireplace
- 1 Car Attached Garage
- Sebastian Elementary School Rated 9+
- Enclosed patio or porch
- Views
About This Home
As of August 2016Affordable excellence!Great curb appeal.Custom frt.dr.invites u 2 happiness.Grt.rm.concept w/wood burning fireplace.Bring your furniture u'll b stayn.Separate dining area w/slider,view of your screened in lanai and bk yard.Unbelievable kit.!Newer cabinets, appl's,granite counter tops,pantry.Sep.laundry rm.2 spacious bd.rms,walk n closets.Dressed n a neutral decor,vac.move n on Thursday.
Last Agent to Sell the Property
RE/MAX Crown Realty License #0644626 Listed on: 05/27/2016

Last Buyer's Agent
NON-MLS AGENT
NON MLS
Home Details
Home Type
- Single Family
Est. Annual Taxes
- $1,342
Year Built
- Built in 1986
Lot Details
- Lot Dimensions are 80x125
- West Facing Home
- Sprinkler System
- Wooded Lot
- Many Trees
Parking
- 1 Car Attached Garage
- Garage Door Opener
- Driveway
Home Design
- Frame Construction
- Shingle Roof
- Stucco
Interior Spaces
- 1-Story Property
- Ceiling Fan
- 1 Fireplace
- Sliding Doors
- Range
- Property Views
Flooring
- Carpet
- Laminate
- Tile
Bedrooms and Bathrooms
- 2 Bedrooms
- 1 Full Bathroom
Laundry
- Laundry Room
- Dryer
- Washer
Outdoor Features
- Enclosed patio or porch
Utilities
- Central Heating and Cooling System
- Septic Tank
Community Details
- Sebastian Highlands Subdivision
Listing and Financial Details
- Tax Lot 7
- Assessor Parcel Number 31380100002028000007.0
Ownership History
Purchase Details
Purchase Details
Home Financials for this Owner
Home Financials are based on the most recent Mortgage that was taken out on this home.Purchase Details
Home Financials for this Owner
Home Financials are based on the most recent Mortgage that was taken out on this home.Purchase Details
Purchase Details
Purchase Details
Home Financials for this Owner
Home Financials are based on the most recent Mortgage that was taken out on this home.Similar Homes in Sebastian, FL
Home Values in the Area
Average Home Value in this Area
Purchase History
| Date | Type | Sale Price | Title Company |
|---|---|---|---|
| Interfamily Deed Transfer | -- | Attorney | |
| Warranty Deed | $129,900 | Professional Title Of Indian | |
| Warranty Deed | $73,000 | Professional Title Of Indian | |
| Special Warranty Deed | -- | First International Title In | |
| Trustee Deed | $12,400 | None Available | |
| Warranty Deed | $160,000 | Alliance Title Of East Coast |
Mortgage History
| Date | Status | Loan Amount | Loan Type |
|---|---|---|---|
| Open | $130,000 | VA | |
| Previous Owner | $108,900 | VA | |
| Previous Owner | $163,440 | VA |
Property History
| Date | Event | Price | Change | Sq Ft Price |
|---|---|---|---|---|
| 08/25/2016 08/25/16 | Sold | $129,900 | -4.8% | $139 / Sq Ft |
| 07/26/2016 07/26/16 | Pending | -- | -- | -- |
| 05/27/2016 05/27/16 | For Sale | $136,475 | +87.0% | $146 / Sq Ft |
| 09/19/2014 09/19/14 | Sold | $73,000 | -18.8% | $78 / Sq Ft |
| 08/20/2014 08/20/14 | Pending | -- | -- | -- |
| 05/28/2014 05/28/14 | For Sale | $89,900 | -- | $96 / Sq Ft |
Tax History Compared to Growth
Tax History
| Year | Tax Paid | Tax Assessment Tax Assessment Total Assessment is a certain percentage of the fair market value that is determined by local assessors to be the total taxable value of land and additions on the property. | Land | Improvement |
|---|---|---|---|---|
| 2024 | $884 | $124,133 | -- | -- |
| 2023 | $884 | $117,121 | $0 | $0 |
| 2022 | $847 | $113,710 | $0 | $0 |
| 2021 | $831 | $110,398 | $0 | $0 |
| 2020 | $1,397 | $108,874 | $0 | $0 |
| 2019 | $805 | $106,426 | $0 | $0 |
| 2018 | $801 | $104,442 | $0 | $0 |
| 2017 | $731 | $102,293 | $0 | $0 |
| 2016 | $1,419 | $67,920 | $0 | $0 |
| 2015 | $1,342 | $60,600 | $0 | $0 |
| 2014 | $992 | $44,260 | $0 | $0 |
Agents Affiliated with this Home
-

Seller's Agent in 2016
Rodney Hicks
RE/MAX
(772) 589-9410
35 in this area
49 Total Sales
-
N
Buyer's Agent in 2016
NON-MLS AGENT
NON MLS
-
C
Seller's Agent in 2014
Cathy Andren
Waterman Real Estate, Inc.
-
T
Buyer Co-Listing Agent in 2014
Tami Leliuga Shriver
Mutter Realty
-
O
Buyer Co-Listing Agent in 2014
Out Of Area Non-Member
Out of Area
-
T
Buyer Co-Listing Agent in 2014
Tami Leliuga
Real Living Mutter Real Estate Group
Map
Source: REALTORS® Association of Indian River County
MLS Number: 171310
APN: 31-38-01-00002-0280-00007.0
