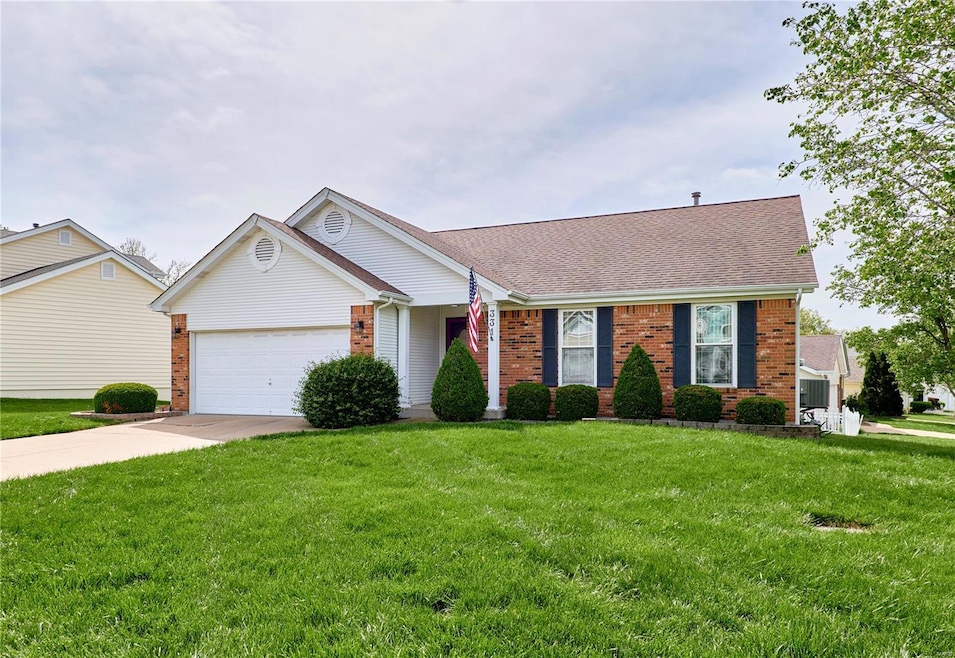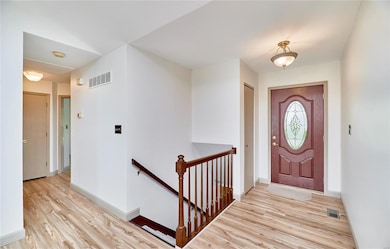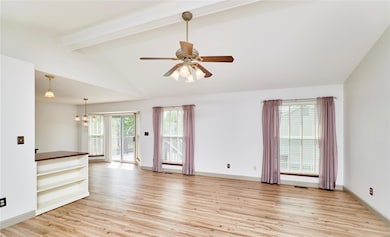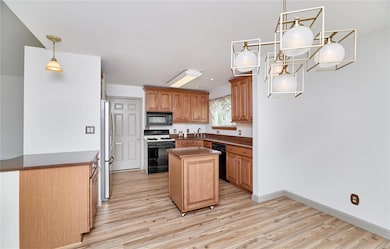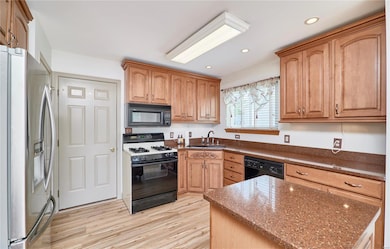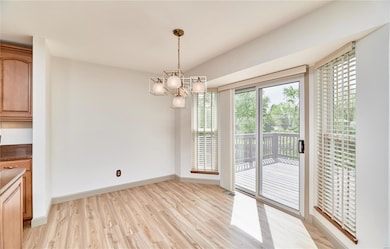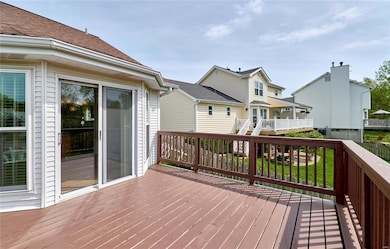331 Forest Grove Ct Saint Peters, MO 63304
Estimated payment $2,063/month
Highlights
- Open Floorplan
- Clubhouse
- Traditional Architecture
- Central Elementary School Rated A-
- Vaulted Ceiling
- Corner Lot
About This Home
Beautiful Ranch home with vinyl sided brick front, located on the corner lot of a cul-de-sac in the Francis Howell Central School District. In addition to a great yard with an in-ground sprinkling system, the home offers a large, vaulted family room, a well-designed kitchen with oak cabinets, an island, microwave, gas stove, dishwasher, large kitchen pantry, and a combined breakfast/dining area with bay and doors out to a large freshly stained deck. The home offers vinyl luxury plank flooring throughout, including the primary and two additional bedrooms. The basement is full-size with storage beneath the steps, plenty of shelving, a workbench, and a washer/dryer hookup. There is so much to love about this house, it is a must-see on your list of showings. The HOA includes access to the Clubhouse, pool, and tennis court.
Home Details
Home Type
- Single Family
Est. Annual Taxes
- $3,293
Year Built
- Built in 1991
Lot Details
- 8,712 Sq Ft Lot
- Lot Dimensions are 77x12x14x108x95
- Cul-De-Sac
- Fenced
- Corner Lot
- Level Lot
HOA Fees
- $39 Monthly HOA Fees
Parking
- 2 Car Attached Garage
- Garage Door Opener
- Off-Street Parking
Home Design
- Traditional Architecture
Interior Spaces
- 1,236 Sq Ft Home
- 1-Story Property
- Open Floorplan
- Vaulted Ceiling
- Great Room
Flooring
- Ceramic Tile
- Luxury Vinyl Plank Tile
Bedrooms and Bathrooms
- 3 Bedrooms
- 2 Full Bathrooms
Unfinished Basement
- Basement Fills Entire Space Under The House
- Sump Pump
Accessible Home Design
- Accessible Parking
Schools
- Central Elem. Elementary School
- Bryan Middle School
- Francis Howell Central High School
Utilities
- Forced Air Heating System
- Underground Utilities
Listing and Financial Details
- Assessor Parcel Number 3-0016-6635-00-0119.0000000
Community Details
Overview
- Association fees include pool & clubhouse access.
Amenities
- Clubhouse
Recreation
- Tennis Courts
- Community Pool
Map
Home Values in the Area
Average Home Value in this Area
Tax History
| Year | Tax Paid | Tax Assessment Tax Assessment Total Assessment is a certain percentage of the fair market value that is determined by local assessors to be the total taxable value of land and additions on the property. | Land | Improvement |
|---|---|---|---|---|
| 2025 | $3,293 | $53,087 | -- | -- |
| 2024 | $3,293 | $48,561 | -- | -- |
| 2023 | $3,292 | $48,561 | $0 | $0 |
| 2022 | $2,714 | $37,411 | $0 | $0 |
| 2021 | $2,716 | $37,411 | $0 | $0 |
| 2020 | $2,656 | $35,521 | $0 | $0 |
| 2019 | $2,645 | $35,521 | $0 | $0 |
| 2018 | $2,554 | $32,934 | $0 | $0 |
| 2017 | $2,536 | $32,934 | $0 | $0 |
| 2016 | $2,274 | $28,510 | $0 | $0 |
| 2015 | $2,270 | $28,510 | $0 | $0 |
| 2014 | $2,189 | $26,723 | $0 | $0 |
Property History
| Date | Event | Price | Change | Sq Ft Price |
|---|---|---|---|---|
| 04/28/2025 04/28/25 | Pending | -- | -- | -- |
| 04/26/2025 04/26/25 | For Sale | $330,000 | -- | $267 / Sq Ft |
Purchase History
| Date | Type | Sale Price | Title Company |
|---|---|---|---|
| Quit Claim Deed | -- | None Listed On Document | |
| Deed | -- | None Listed On Document | |
| Interfamily Deed Transfer | -- | -- | |
| Warranty Deed | $144,000 | -- | |
| Interfamily Deed Transfer | -- | -- |
Source: MARIS MLS
MLS Number: MIS25023356
APN: 3-0016-6635-00-0119.0000000
- 1429 Saint Gregory Ln
- 1410 de Porres Ln
- 60 Broken Oak Ct
- 195 Harvest Moon Ct
- 175 Harvest Moon Ct Unit D
- 161 Harvest Moon Ct Unit A
- 160 Old Buggy Ct Unit D
- 1561 Ramona Ct
- 57 Broken Oak Ct Unit 44A
- 1329 Southgate Dr
- 134 Country Trace Ct
- 208 Cedar Grove Dr Unit A
- 641 Emerald Meadows Ct
- 1256 N Brampton Dr
- 1359 Pine Bluff Dr
- 1 Kingston @ Kreder Farms
- 1 Bradford @ Kreder Farms
- Edgewood Plan at Kreder Farms
- Sydney Plan at Kreder Farms
- Savannah Plan at Kreder Farms
