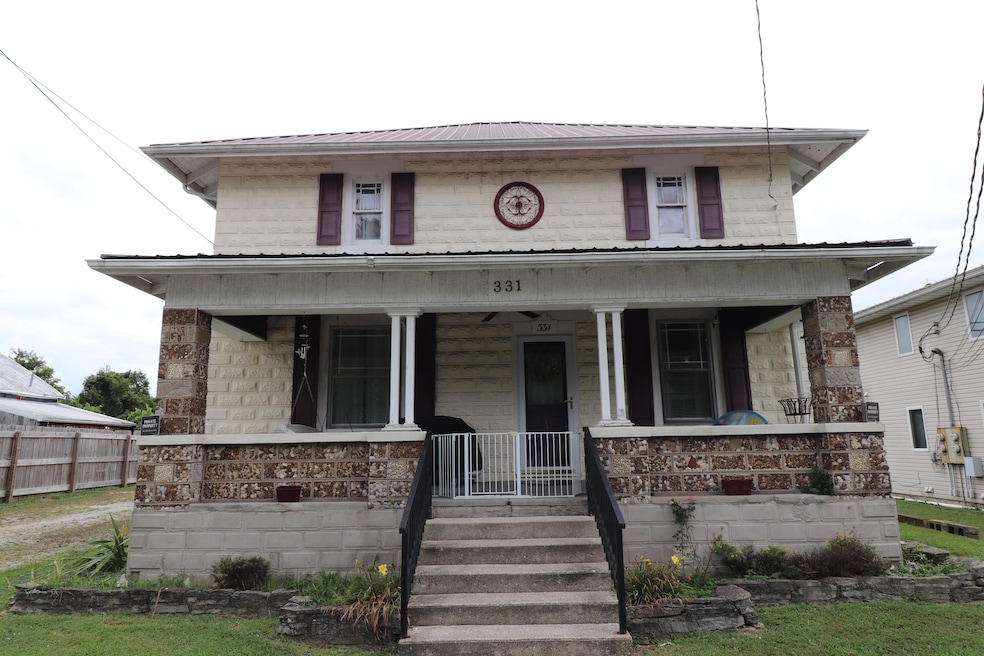
PENDING
$4K PRICE DROP
331 Garrett Ave Brooksville, KY 41004
Estimated payment $1,066/month
Total Views
6,677
3
Beds
2
Baths
1,620
Sq Ft
$109
Price per Sq Ft
Highlights
- Traditional Architecture
- No HOA
- Wood Frame Window
- Bonus Room
- Formal Dining Room
- 1 Car Detached Garage
About This Home
Nice two story home with full basement and two story garage for bonus storage!!
Extra parking with driveways on both side of the home!!
Lots of nice updates!!
New ceiling fans, new waterproof vinyl flooring throughout, full bathroom on both levels, all appliances stay including the washer and dryer, electric heat pump with backup gas units to use if the electric goes out, close to the end of a no outlet street, nice level back yard with large patio and country view!!
This home has been well cared for!! Nice, clean, and move-in ready!!
Home Details
Home Type
- Single Family
Est. Annual Taxes
- $1,308
Year Built
- Built in 1923
Lot Details
- 10,582 Sq Ft Lot
- Lot Dimensions are 50 x 151 x 51 x 151
Parking
- 1 Car Detached Garage
- Front Facing Garage
- Driveway
Home Design
- Traditional Architecture
- Block Foundation
- Metal Roof
- Block And Beam Construction
Interior Spaces
- 1,620 Sq Ft Home
- 2-Story Property
- Built-In Features
- Ceiling Fan
- Chandelier
- Non-Functioning Fireplace
- Decorative Fireplace
- Vinyl Clad Windows
- Wood Frame Window
- Entrance Foyer
- Living Room
- Formal Dining Room
- Bonus Room
Kitchen
- Electric Range
- Dishwasher
Flooring
- Concrete
- Luxury Vinyl Tile
Bedrooms and Bathrooms
- 3 Bedrooms
- 2 Full Bathrooms
- Bathtub with Shower
Laundry
- Laundry Room
- Dryer
- Washer
Unfinished Basement
- Walk-Out Basement
- Laundry in Basement
Outdoor Features
- Patio
- Porch
Schools
- Taylor Elementary School
- Bracken County Middle School
- Bracken County High School
Utilities
- Central Air
- Heating System Uses Natural Gas
- Heat Pump System
Community Details
- No Home Owners Association
Listing and Financial Details
- Assessor Parcel Number B2-14-21
Map
Create a Home Valuation Report for This Property
The Home Valuation Report is an in-depth analysis detailing your home's value as well as a comparison with similar homes in the area
Home Values in the Area
Average Home Value in this Area
Tax History
| Year | Tax Paid | Tax Assessment Tax Assessment Total Assessment is a certain percentage of the fair market value that is determined by local assessors to be the total taxable value of land and additions on the property. | Land | Improvement |
|---|---|---|---|---|
| 2024 | $1,308 | $100,000 | $0 | $0 |
| 2023 | $1,316 | $100,000 | $0 | $0 |
| 2022 | $1,302 | $100,000 | $0 | $0 |
| 2021 | $1,409 | $107,500 | $0 | $0 |
| 2020 | $1,493 | $85,000 | $0 | $0 |
| 2019 | $1,434 | $85,000 | $0 | $0 |
| 2018 | $1,421 | $85,000 | $0 | $0 |
| 2017 | $1,370 | $85,000 | $0 | $0 |
| 2016 | $1,034 | $85,000 | $0 | $0 |
| 2015 | -- | $95,000 | $0 | $0 |
| 2013 | -- | $85,000 | $10,000 | $75,000 |
Source: Public Records
Property History
| Date | Event | Price | Change | Sq Ft Price |
|---|---|---|---|---|
| 08/29/2025 08/29/25 | Pending | -- | -- | -- |
| 08/05/2025 08/05/25 | Price Changed | $175,900 | -2.2% | $109 / Sq Ft |
| 06/21/2025 06/21/25 | For Sale | $179,900 | +79.9% | $111 / Sq Ft |
| 09/22/2021 09/22/21 | For Sale | $100,000 | 0.0% | $62 / Sq Ft |
| 09/17/2021 09/17/21 | Sold | $100,000 | -- | $62 / Sq Ft |
| 08/06/2021 08/06/21 | Pending | -- | -- | -- |
Source: Northern Kentucky Multiple Listing Service
Purchase History
| Date | Type | Sale Price | Title Company |
|---|---|---|---|
| Deed | $100,000 | -- | |
| Deed | $85,000 | -- |
Source: Public Records
Similar Homes in Brooksville, KY
Source: Northern Kentucky Multiple Listing Service
MLS Number: 633707
APN: B2-14-21
Nearby Homes
- 354 Garrett Ave
- 242 Garrett Ave
- 119 Don Galloway Dr
- 110 Lincoln Ave
- 1592 S Bluegrass Rd
- 0 Reservoir Ln
- 734 Cooper Ln
- 830 Old 19
- 3105 Brooksville Powersville Rd
- 0 Powersville Willow Rd Unit 24336290
- 0 Powersville Willow Rd Unit 634990
- 0 Powersville Willow Rd Unit 25017084
- 00 Rice Rd
- 1226 Powersville-Harrison County Rd
- 406 Augusta Chatham Rd
- 5285 Parina Rd
- 36 Mastin Ln
- 1759 Bridgeville Rd
- 4358 Kentucky 10
- 0 Brooksville Powersville Unit 24336291






