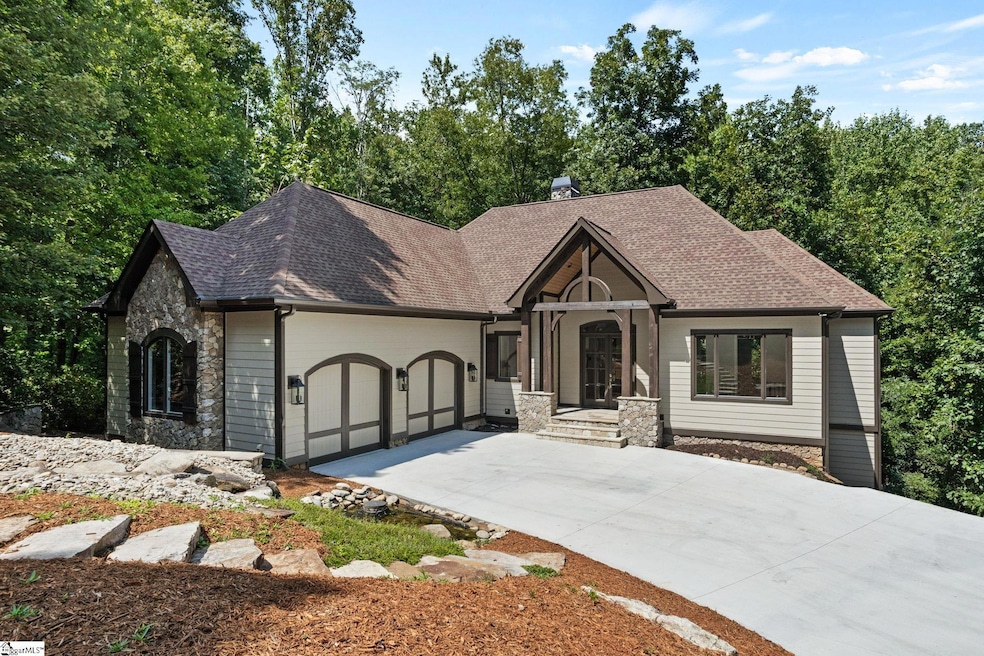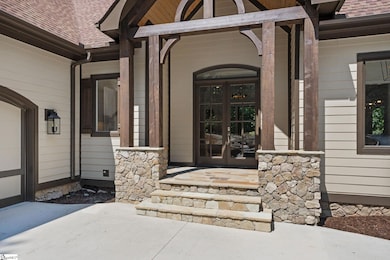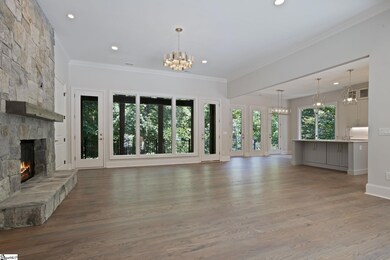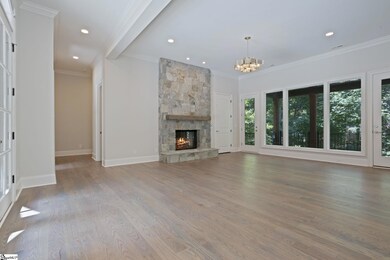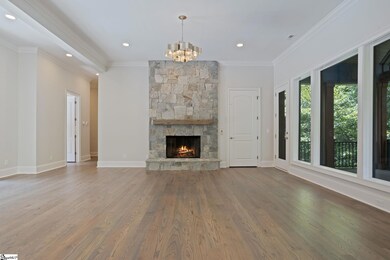
331 Glen Hollow Rd Travelers Rest, SC 29690
Highlights
- Open Floorplan
- Deck
- Wood Flooring
- Craftsman Architecture
- Wooded Lot
- 2 Fireplaces
About This Home
As of February 2025Now being offered for consideration following an extensive renovation. Come home to mountain valley luxury in this completely renovated home with an elevator, gourmet kitchen, palatial primary suite with 4 outdoor living areas. The home sits on over half an acre in The Cliffs Valley and is beautifully wooded with no immediate neighbors. Walking distance to the wellness center, pools, tennis courts and pickleball courts. Nearly 3,600 sqft of completely renovated luxury, interior design by Tribus Interior Design. Primary Suite on main featuring high ceilings, an all new closet design and the MOST AMAZING MASTER BATHROOM IN VALLEY. Custom features: High-end lighting throughout from Currey & Co and Visual Comfort. All new 5 inch wide oak floors, oversized luxury marble spa shower using materials imported from Italy. Very high-end polished nickel plumbing fixtures. Custom hand made iron balustrade installed by The Heirloom Company, all new open gourmet kitchen w/quartz island, gas cooking, and Thor appliances. New custom stone fireplace in main living room. Beautiful staircase surrounded by windows down to the lower level. Laundry on main near the master suite. Wet Bar. Elevator. Massive new driveway. Large mutli-tier waterfall feature with amazing sound. The garage was also renovated and has new epoxy floors and comes prewired for EV charger. Professionally hardscaped outdoor living patio. Two covered decks. One open air deck. Truly BETTER THAN NEW. Too many extras to list here. A Cliffs Membership is available for purchase.
Last Agent to Sell the Property
Keller Williams DRIVE License #84588 Listed on: 09/13/2024

Home Details
Home Type
- Single Family
Est. Annual Taxes
- $11,377
Year Built
- Built in 2009
Lot Details
- 0.6 Acre Lot
- Lot Dimensions are 240x150
- Wooded Lot
HOA Fees
- $155 Monthly HOA Fees
Home Design
- Craftsman Architecture
- Architectural Shingle Roof
- Stone Exterior Construction
- Hardboard
Interior Spaces
- 3,516 Sq Ft Home
- 3,400-3,599 Sq Ft Home
- 1-Story Property
- Elevator
- Open Floorplan
- Ceiling height of 9 feet or more
- Ceiling Fan
- 2 Fireplaces
- Gas Log Fireplace
- Fireplace Features Masonry
- Great Room
- Dining Room
- Bonus Room
- Screened Porch
- Storage In Attic
- Fire and Smoke Detector
Kitchen
- Gas Cooktop
- Range Hood
- Built-In Microwave
- Dishwasher
- Granite Countertops
- Disposal
Flooring
- Wood
- Ceramic Tile
Bedrooms and Bathrooms
- 4 Bedrooms | 3 Main Level Bedrooms
- Walk-In Closet
- 5 Bathrooms
Laundry
- Laundry Room
- Laundry on main level
- Sink Near Laundry
- Electric Dryer Hookup
Finished Basement
- Walk-Out Basement
- Crawl Space
Parking
- 2 Car Attached Garage
- Driveway
Outdoor Features
- Deck
- Patio
- Outdoor Water Feature
Schools
- Slater Marietta Elementary School
- Northwest Middle School
- Travelers Rest High School
Utilities
- Multiple cooling system units
- Forced Air Heating and Cooling System
- Multiple Heating Units
- Heating System Uses Propane
- Heat Pump System
- Underground Utilities
- Electric Water Heater
- Septic Tank
Community Details
- Jennifer Shy 864 729 4434 HOA
- Cliffs Valley Subdivision
- Mandatory home owners association
Listing and Financial Details
- Tax Lot 35 Section
- Assessor Parcel Number 0667140101600
Ownership History
Purchase Details
Home Financials for this Owner
Home Financials are based on the most recent Mortgage that was taken out on this home.Purchase Details
Home Financials for this Owner
Home Financials are based on the most recent Mortgage that was taken out on this home.Purchase Details
Home Financials for this Owner
Home Financials are based on the most recent Mortgage that was taken out on this home.Purchase Details
Purchase Details
Home Financials for this Owner
Home Financials are based on the most recent Mortgage that was taken out on this home.Purchase Details
Purchase Details
Purchase Details
Home Financials for this Owner
Home Financials are based on the most recent Mortgage that was taken out on this home.Purchase Details
Home Financials for this Owner
Home Financials are based on the most recent Mortgage that was taken out on this home.Purchase Details
Purchase Details
Similar Homes in Travelers Rest, SC
Home Values in the Area
Average Home Value in this Area
Purchase History
| Date | Type | Sale Price | Title Company |
|---|---|---|---|
| Deed | -- | None Listed On Document | |
| Deed | $1,278,000 | None Listed On Document | |
| Deed | $1,278,000 | None Listed On Document | |
| Warranty Deed | $600,000 | None Listed On Document | |
| Trustee Deed | $732,953 | Masters Title | |
| Deed | $590,000 | None Available | |
| Limited Warranty Deed | $550,000 | -- | |
| Deed In Lieu Of Foreclosure | -- | -- | |
| Deed | $150,000 | None Available | |
| Warranty Deed | $50,000 | None Available | |
| Deed | -- | -- | |
| Deed | $50,900 | -- |
Mortgage History
| Date | Status | Loan Amount | Loan Type |
|---|---|---|---|
| Open | $1,150,200 | New Conventional | |
| Closed | $1,150,200 | New Conventional | |
| Previous Owner | $689,500 | New Conventional | |
| Previous Owner | $277,777 | New Conventional | |
| Previous Owner | $560,500 | New Conventional | |
| Previous Owner | $570,000 | Commercial | |
| Previous Owner | $853,000 | Construction |
Property History
| Date | Event | Price | Change | Sq Ft Price |
|---|---|---|---|---|
| 02/24/2025 02/24/25 | Sold | $1,278,000 | +0.2% | $376 / Sq Ft |
| 01/20/2025 01/20/25 | Pending | -- | -- | -- |
| 01/18/2025 01/18/25 | Price Changed | $1,275,690 | -1.2% | $375 / Sq Ft |
| 09/13/2024 09/13/24 | For Sale | $1,290,690 | +115.1% | $380 / Sq Ft |
| 02/12/2024 02/12/24 | Sold | $600,000 | -2.6% | $176 / Sq Ft |
| 01/18/2024 01/18/24 | Pending | -- | -- | -- |
| 12/28/2023 12/28/23 | Price Changed | $615,900 | -5.2% | $181 / Sq Ft |
| 11/27/2023 11/27/23 | Price Changed | $650,000 | -3.7% | $191 / Sq Ft |
| 10/04/2023 10/04/23 | For Sale | $675,000 | +14.4% | $199 / Sq Ft |
| 05/31/2018 05/31/18 | Sold | $590,000 | -0.8% | $174 / Sq Ft |
| 05/04/2018 05/04/18 | Pending | -- | -- | -- |
| 02/07/2018 02/07/18 | For Sale | $595,000 | -- | $175 / Sq Ft |
Tax History Compared to Growth
Tax History
| Year | Tax Paid | Tax Assessment Tax Assessment Total Assessment is a certain percentage of the fair market value that is determined by local assessors to be the total taxable value of land and additions on the property. | Land | Improvement |
|---|---|---|---|---|
| 2024 | $11,247 | $36,670 | $4,320 | $32,350 |
| 2023 | $11,247 | $36,430 | $4,320 | $32,110 |
| 2022 | $10,660 | $36,430 | $4,320 | $32,110 |
| 2021 | $10,354 | $36,430 | $4,320 | $32,110 |
| 2020 | $10,386 | $34,740 | $4,320 | $30,420 |
| 2019 | $10,397 | $34,740 | $4,320 | $30,420 |
| 2018 | $8,520 | $29,070 | $3,170 | $25,900 |
| 2017 | $2,890 | $19,370 | $2,110 | $17,260 |
| 2016 | $2,796 | $484,420 | $52,800 | $431,620 |
| 2015 | $2,805 | $484,420 | $52,800 | $431,620 |
| 2014 | $2,917 | $528,000 | $150,000 | $378,000 |
Agents Affiliated with this Home
-
Jeffrey Clemens

Seller's Agent in 2025
Jeffrey Clemens
Keller Williams DRIVE
(215) 669-8092
21 in this area
65 Total Sales
-
Kathryn Curtis

Buyer's Agent in 2025
Kathryn Curtis
Coldwell Banker Caine/Williams
(864) 238-3879
4 in this area
92 Total Sales
-
Rusty Williams

Seller's Agent in 2024
Rusty Williams
Century 21 Blackwell & Co
(864) 596-0388
3 in this area
132 Total Sales
-
Haro Setian

Seller's Agent in 2018
Haro Setian
The Haro Group @ Keller Williams Historic District
(864) 381-8427
15 in this area
396 Total Sales
-
Alison Germain

Buyer's Agent in 2018
Alison Germain
Laura Simmons & Associates RE
(864) 770-5537
1 in this area
53 Total Sales
Map
Source: Greater Greenville Association of REALTORS®
MLS Number: 1537483
APN: 0667.14-01-016.00
- 7 Lookout Ridge Dr Unit CVA-G-038
- 216 Cottage Side Trail
- 207 Cottage Side Trail
- 6 Ridge Haven Trail
- 217 Ridge Haven Trail
- 19 Foggy Ridge Way
- 000 Mountainaire Way
- 221 Ridge Haven Trail
- 18 Angle Stone Way
- 95 Painter Creek Rd
- 308 Mountain Summit Rd
- 300 Mountain Summit Rd
- 909 High Knoll Way
- 180 Painter Creek Rd
- 25 Lake Hills Ln
- 24 Lake Hills Ln
- 47 Mountain Oak Ln
- 115 Mountain Summit Rd
- 101 Lake Hills Ln
- 120 Ridgerunner Way
