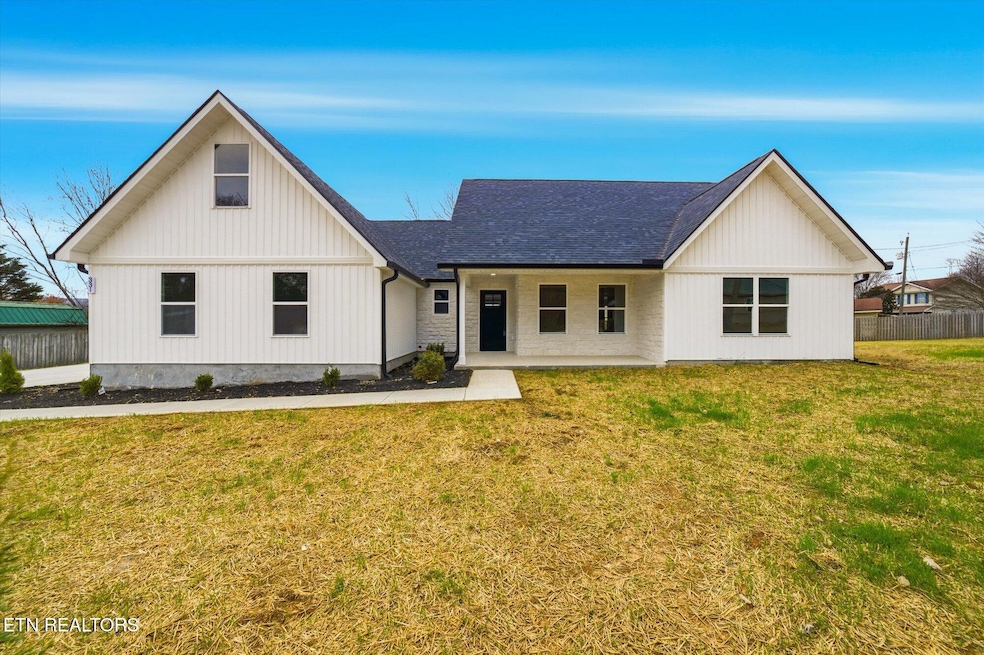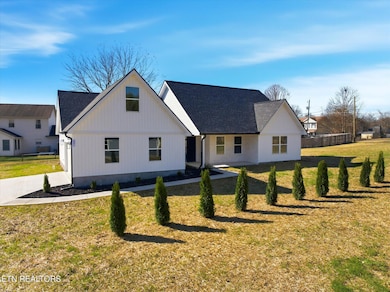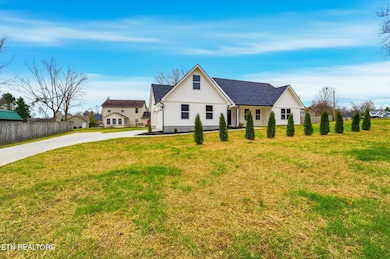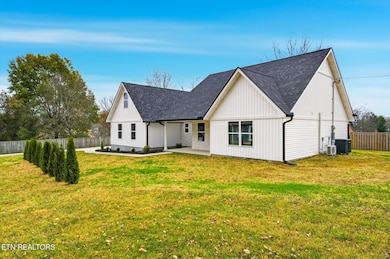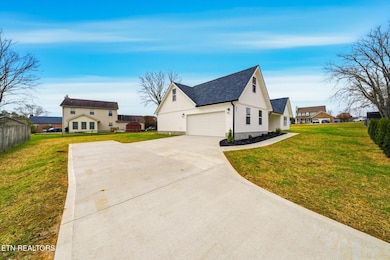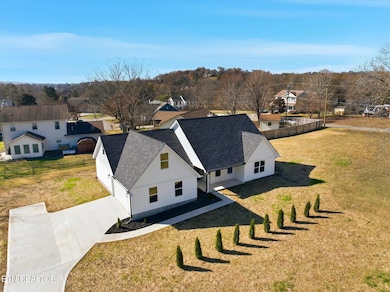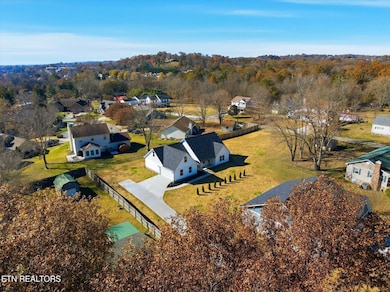331 Granville Conner Rd Powell, TN 37849
Estimated payment $2,516/month
Highlights
- Very Popular Property
- Craftsman Architecture
- Countryside Views
- New Construction
- Landscaped Professionally
- Main Floor Primary Bedroom
About This Home
Located in the desirable Powell community, this beautifully crafted new-construction ranch offers 3 bedrooms, 2 bathrooms, and a spacious upstairs bonus room within 2,028 square feet of well-designed living space. The exterior features classic board-and-batten siding accented by striking white stone around the entryway, giving the home a refined and welcoming presence. Inside, the open layout includes luxury vinyl plank flooring, 6-inch baseboards, and craftsman-style interior doors that bring warmth and character throughout. The kitchen showcases granite countertops, timeless white cabinetry, and a seamless connection to the living and dining areas—ideal for daily living and entertaining. The split-bedroom floor plan provides added privacy, with the primary suite situated apart from the secondary bedrooms. The primary en-suite includes dual walk-in closets, a spacious fully tiled walk-in shower, and an additional makeup vanity for convenience. Step outside to a walk-out back patio perfect for relaxing or entertaining, and enjoy the benefit of a two-car garage. Ideally positioned just moments from Powell's schools, parks, restaurants, shops, and interstate access, this home delivers modern finishes, thoughtful design, and an unbeatable location.
Home Details
Home Type
- Single Family
Est. Annual Taxes
- $97
Year Built
- Built in 2025 | New Construction
Lot Details
- 0.47 Acre Lot
- Landscaped Professionally
- Level Lot
Parking
- 2 Car Attached Garage
- Parking Available
- Side Facing Garage
- Garage Door Opener
Home Design
- Craftsman Architecture
- Block Foundation
- Slab Foundation
- Frame Construction
- Stone Siding
- Vinyl Siding
Interior Spaces
- 2,028 Sq Ft Home
- Ceiling Fan
- Vinyl Clad Windows
- Family Room
- Formal Dining Room
- Home Office
- Bonus Room
- Storage
- Countryside Views
- Fire and Smoke Detector
Kitchen
- Eat-In Kitchen
- Self-Cleaning Oven
- Range
- Microwave
- Dishwasher
- Disposal
Bedrooms and Bathrooms
- 3 Bedrooms
- Primary Bedroom on Main
- Split Bedroom Floorplan
- Walk-In Closet
- 2 Full Bathrooms
- Walk-in Shower
Laundry
- Laundry Room
- Washer and Dryer Hookup
Schools
- Powell Elementary And Middle School
- Powell High School
Additional Features
- Covered Patio or Porch
- Central Heating and Cooling System
Community Details
- No Home Owners Association
- Luethke & West Subdivision
Listing and Financial Details
- Assessor Parcel Number 056EB01003
Map
Home Values in the Area
Average Home Value in this Area
Tax History
| Year | Tax Paid | Tax Assessment Tax Assessment Total Assessment is a certain percentage of the fair market value that is determined by local assessors to be the total taxable value of land and additions on the property. | Land | Improvement |
|---|---|---|---|---|
| 2025 | $97 | $6,250 | $0 | $0 |
| 2024 | $97 | $6,250 | $0 | $0 |
Property History
| Date | Event | Price | List to Sale | Price per Sq Ft |
|---|---|---|---|---|
| 11/17/2025 11/17/25 | For Sale | $475,000 | -- | $234 / Sq Ft |
Source: East Tennessee REALTORS® MLS
MLS Number: 1322158
APN: 056EB-01003
- 333 Granville Conner Rd
- 904 Granville Conner Rd
- 7704 Collier Rd
- 1148 Granville Conner Rd
- 8031 Shady Ln
- 7822 Fersner Rd
- 117 Mayview Dr
- 7405 Central Avenue Pike
- 8000 Little Joe Rd
- 8005 Atmore Way
- 1311 W Beaver Creek Dr
- 1204 Emerald Forest Ln
- 8107 Enchanted Grove Ln
- 8017 Little Joe Rd
- 1320 W Beaver Creek Dr
- 7925 Eldin Way
- 7224 Beelertown Rd
- 8024 Sharp Rd
- 363 Country Run Cir
- 256 Country Run Cir
- 7401 Vintage Pointe Way
- 7801 Beechtree Ln
- 2601 Shropshire Blvd
- 7217 Deer Springs Way
- 7213 Deer Springs Way
- 501 Tiger Way
- 7713 Widdecomb Rd
- 1511 Callahan Dr
- 7357 Green Estates Way Unit 21
- 6955 Saint Croix Ln
- 7218 Ashford Glen Dr
- 6313 Clinton Hwy
- 3535 Bisham Wood Ln
- 3543 Bisham Wood Ln
- 6317 Stillglen Ln
- 5800 Central Avenue Pike
- 5707 Scenic Ridge Rd
- 7809 Elkton Ln
- 7652 Callow Cove Ln
- 2401 Sunrise Ridge Way
