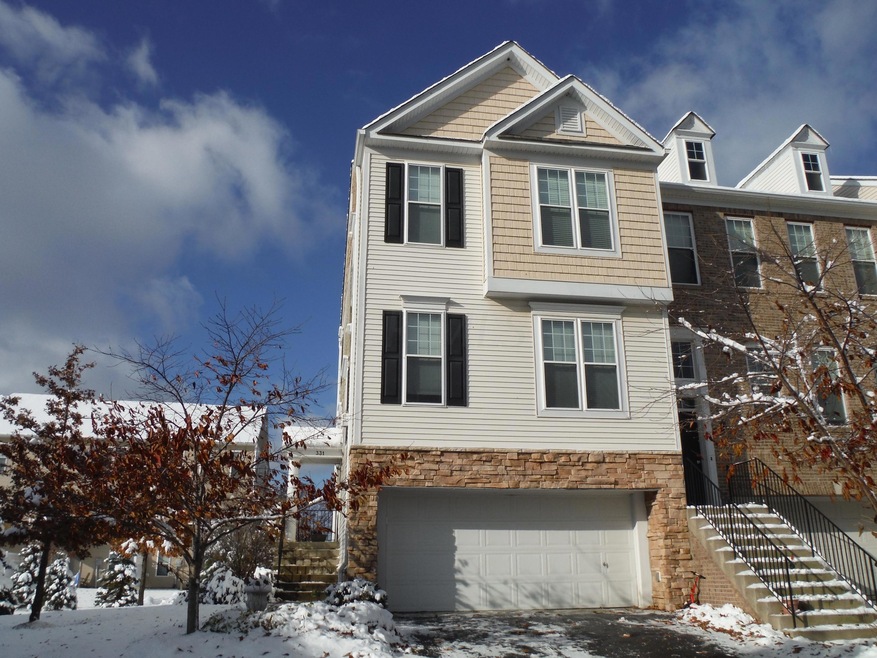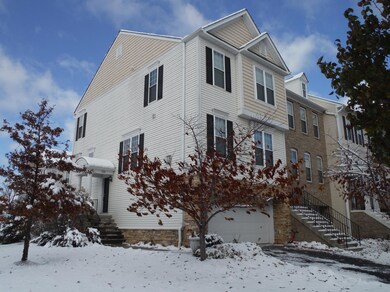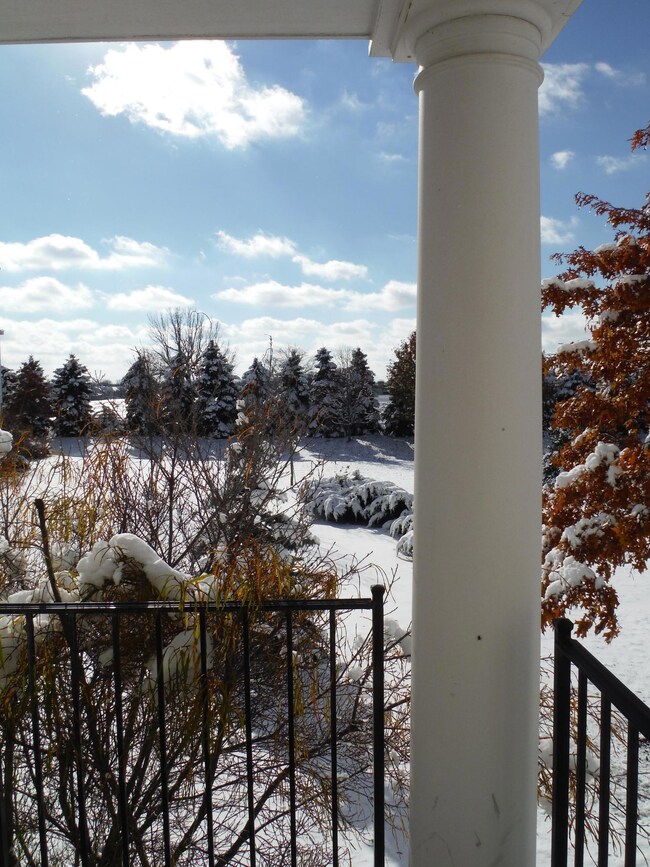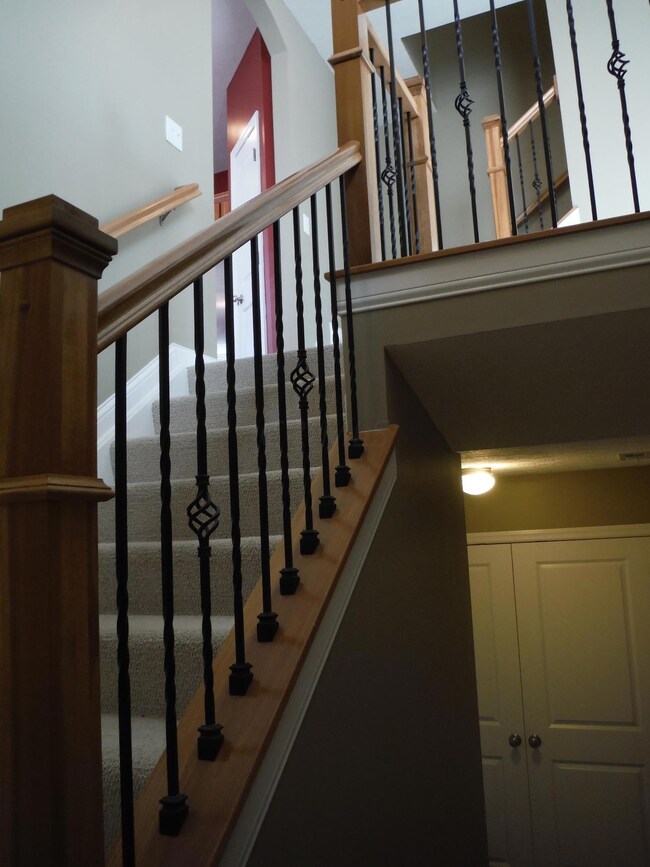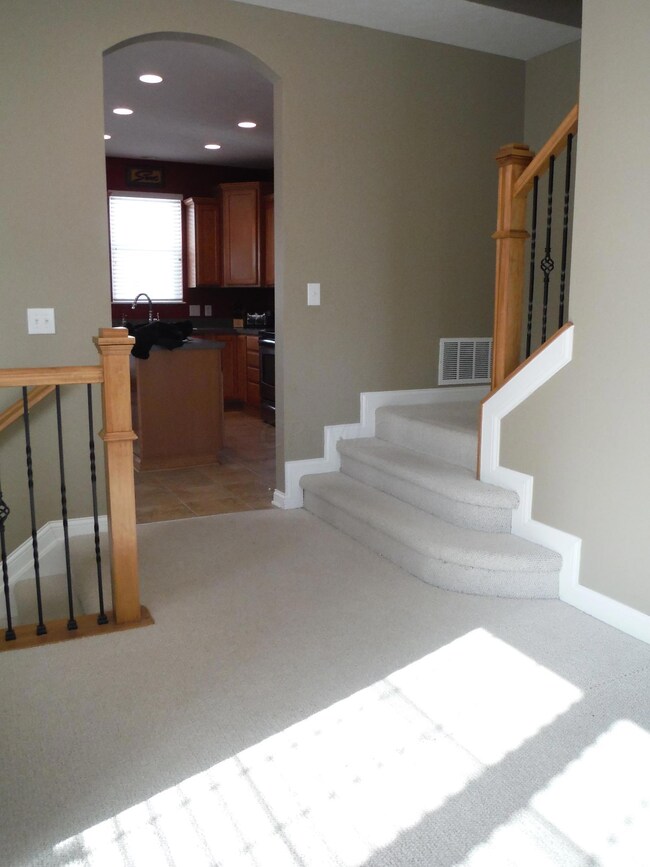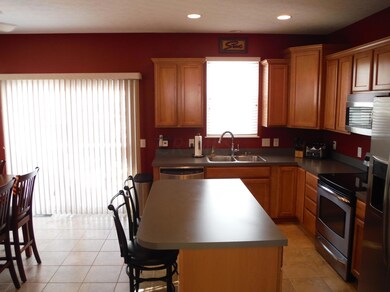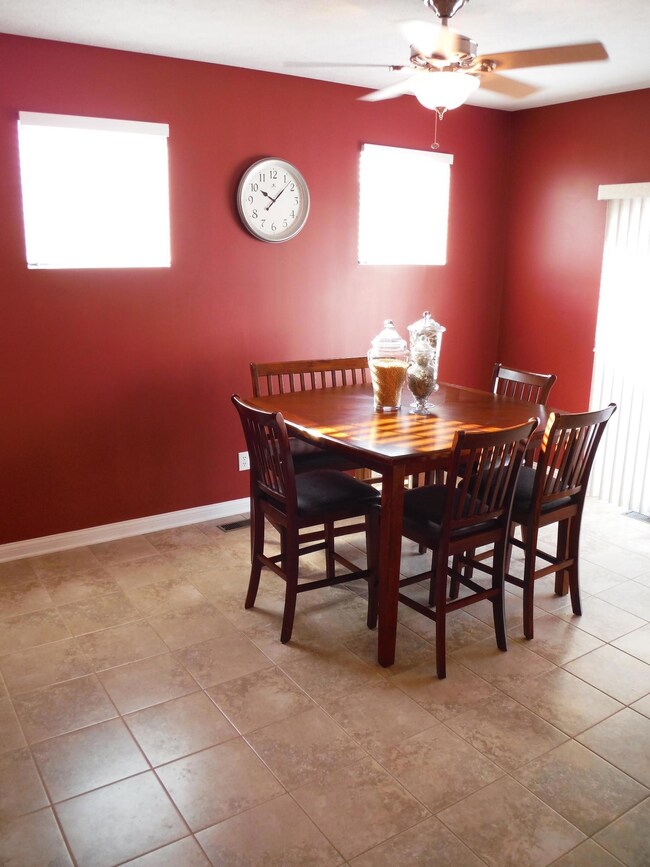
331 Hanton Way Columbus, OH 43213
East Broad NeighborhoodHighlights
- Whirlpool Bathtub
- End Unit
- 2 Car Attached Garage
- Lincoln High School Rated A-
- Balcony
- Patio
About This Home
As of July 2025Enjoy this spacious, well cared for home in Gahanna Schools, featuring 3BR,2.5BA,2 Car Garage, private 2 car driveway & finished basement w/walkout. Over 2,200 sq ft of living space in this end unit w/9' ceilings throughout. Green space next door & just one block from the beautiful community park, playground & sledding hill. Hanton Way is lined w/mature trees that turn beautiful colors in the fall. Large owners suite with spa tub & separate shower, huge eat-in kitchen, formal dining space, gas fireplace & more. Enjoy the downtown skyline view from the balcony. Gated rear entrance. See photo descriptions for more detail on what this home has to offer. Great value for the price!
Last Agent to Sell the Property
A-List Realty License #2002011104 Listed on: 01/25/2015
Last Buyer's Agent
Peggy Smith
Keller Williams Consultants
Property Details
Home Type
- Condominium
Est. Annual Taxes
- $117
Year Built
- Built in 2006
Lot Details
- End Unit
- 1 Common Wall
HOA Fees
- $73 Monthly HOA Fees
Parking
- 2 Car Attached Garage
- On-Street Parking
Home Design
- Vinyl Siding
- Stone Exterior Construction
Interior Spaces
- 2,212 Sq Ft Home
- 3-Story Property
- Gas Log Fireplace
- Insulated Windows
- Basement
- Recreation or Family Area in Basement
- Home Security System
- Laundry on upper level
Kitchen
- Electric Range
- Microwave
- Dishwasher
Flooring
- Carpet
- Ceramic Tile
- Vinyl
Bedrooms and Bathrooms
- 3 Bedrooms
- Whirlpool Bathtub
Outdoor Features
- Balcony
- Patio
Utilities
- Forced Air Heating and Cooling System
- Heating System Uses Gas
- Hot Water Heating System
Listing and Financial Details
- Home warranty included in the sale of the property
- Assessor Parcel Number 520-278173-80
Community Details
Overview
- Association fees include lawn care, trash, snow removal
- Association Phone (614) 678-5550
- Real Property Mgmt HOA
- On-Site Maintenance
Recreation
- Park
- Bike Trail
- Snow Removal
Ownership History
Purchase Details
Home Financials for this Owner
Home Financials are based on the most recent Mortgage that was taken out on this home.Purchase Details
Home Financials for this Owner
Home Financials are based on the most recent Mortgage that was taken out on this home.Purchase Details
Home Financials for this Owner
Home Financials are based on the most recent Mortgage that was taken out on this home.Similar Homes in the area
Home Values in the Area
Average Home Value in this Area
Purchase History
| Date | Type | Sale Price | Title Company |
|---|---|---|---|
| Warranty Deed | $192,900 | None Available | |
| Warranty Deed | $168,800 | Hostetler Title | |
| Warranty Deed | $176,900 | Transohio R |
Mortgage History
| Date | Status | Loan Amount | Loan Type |
|---|---|---|---|
| Open | $193,000 | New Conventional | |
| Closed | $183,255 | New Conventional | |
| Previous Owner | $163,207 | FHA | |
| Previous Owner | $165,692 | FHA | |
| Previous Owner | $151,500 | New Conventional | |
| Previous Owner | $159,100 | Purchase Money Mortgage |
Property History
| Date | Event | Price | Change | Sq Ft Price |
|---|---|---|---|---|
| 07/14/2025 07/14/25 | Sold | $310,000 | +3.4% | $140 / Sq Ft |
| 06/12/2025 06/12/25 | For Sale | $299,900 | +55.5% | $136 / Sq Ft |
| 03/31/2025 03/31/25 | Off Market | $192,900 | -- | -- |
| 03/27/2025 03/27/25 | Off Market | $192,900 | -- | -- |
| 08/31/2017 08/31/17 | Sold | $192,900 | -1.1% | $87 / Sq Ft |
| 08/01/2017 08/01/17 | Pending | -- | -- | -- |
| 07/21/2017 07/21/17 | For Sale | $195,000 | +15.6% | $88 / Sq Ft |
| 04/15/2015 04/15/15 | Sold | $168,750 | -6.2% | $76 / Sq Ft |
| 03/16/2015 03/16/15 | Pending | -- | -- | -- |
| 11/20/2014 11/20/14 | For Sale | $179,900 | -- | $81 / Sq Ft |
Tax History Compared to Growth
Tax History
| Year | Tax Paid | Tax Assessment Tax Assessment Total Assessment is a certain percentage of the fair market value that is determined by local assessors to be the total taxable value of land and additions on the property. | Land | Improvement |
|---|---|---|---|---|
| 2024 | $5,413 | $107,140 | $29,750 | $77,390 |
| 2023 | $5,336 | $107,135 | $29,750 | $77,385 |
| 2022 | $5,264 | $83,690 | $17,500 | $66,190 |
| 2021 | $5,272 | $83,690 | $17,500 | $66,190 |
| 2020 | $5,220 | $83,690 | $17,500 | $66,190 |
| 2019 | $4,108 | $66,960 | $14,000 | $52,960 |
| 2018 | $3,630 | $66,960 | $14,000 | $52,960 |
| 2017 | $3,713 | $66,960 | $14,000 | $52,960 |
| 2016 | $3,184 | $52,510 | $13,830 | $38,680 |
| 2015 | $3,187 | $52,510 | $13,830 | $38,680 |
| 2014 | $3,157 | $52,510 | $13,830 | $38,680 |
| 2013 | $58 | $1,960 | $1,960 | $0 |
Agents Affiliated with this Home
-

Seller's Agent in 2025
Marshall Foster
RE/MAX
(614) 561-3940
1 in this area
42 Total Sales
-

Buyer's Agent in 2025
Kimberly Wemlinger
Howard Hanna Real Estate Svcs
(614) 371-5463
2 in this area
221 Total Sales
-

Seller's Agent in 2017
Paul George
Keller Williams Greater Cols
(614) 570-2853
196 Total Sales
-

Seller Co-Listing Agent in 2017
Rene Lanthron
Red 1 Realty
(614) 778-4328
1 in this area
62 Total Sales
-
T
Buyer's Agent in 2017
Tyler Stout
Century 21 Excellence Realty
-

Seller's Agent in 2015
Tricia Segnini
A-List Realty
(614) 406-9898
16 Total Sales
Map
Source: Columbus and Central Ohio Regional MLS
MLS Number: 214046893
APN: 520-278173
- 6057 Lakes at Taylor Station Dr
- 6358 Honorata Dr
- 875 Taylor Station Rd
- 187 McNaughten Rd
- 6282 McNaughten Place Ln Unit N39
- 6281 McNaughten Place Ln Unit I24
- 147 Shadymere Ln Unit 5147
- 6534 Timbermill Way
- 6433 Silverleaf Ave
- 6025 Whitman Rd
- 6227 Marias Point Ln
- 6259 Marias Point Ln
- 6610 Olivetree Ct
- 5927 Taylor Rd
- 6054 McNaughten Grove Ln
- 5613 Chowning Way Unit 6B
- 6056 Naughten Pond Dr
- 6052 Naughten Pond Dr
- 994 Pinewood Ln Unit 53
- 6025 Naughten Pond Dr
