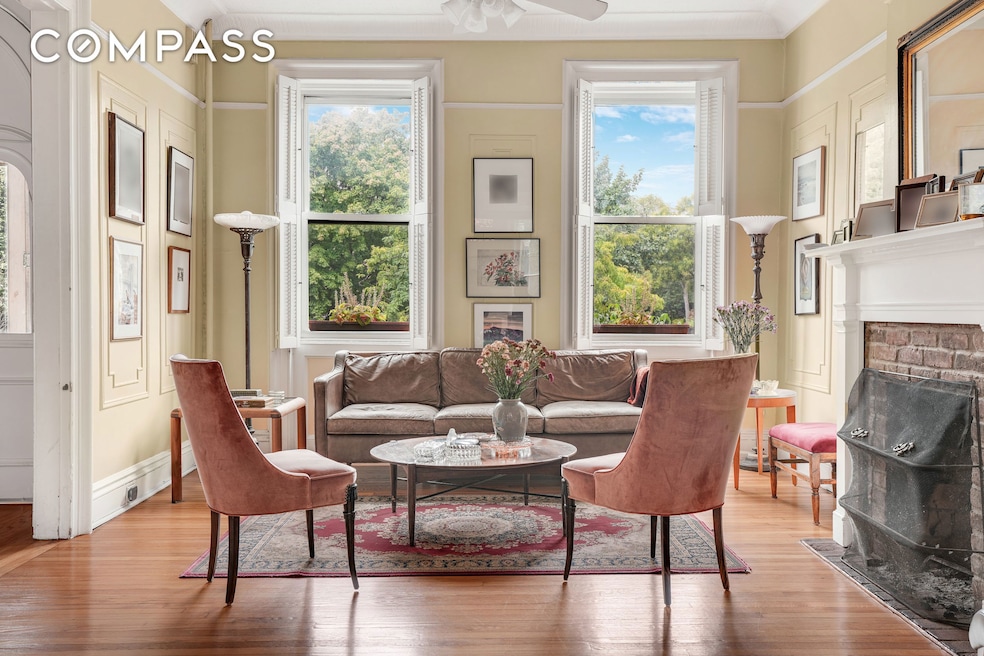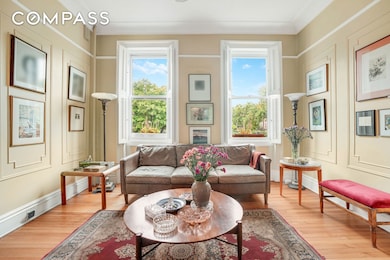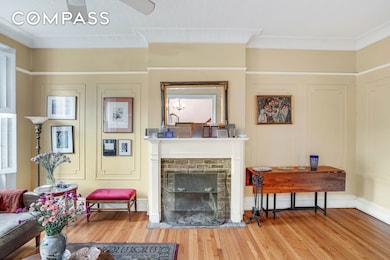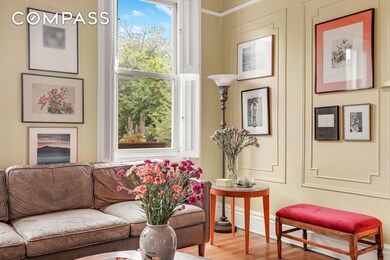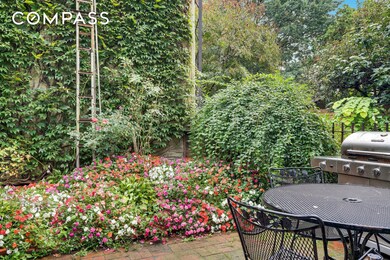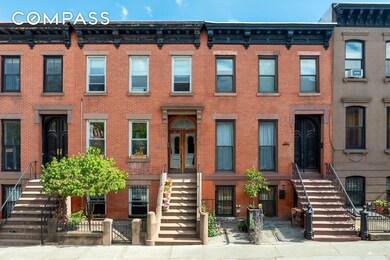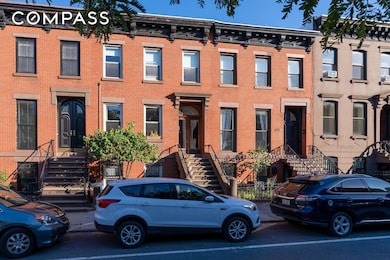331 Hoyt St Brooklyn, NY 11231
Carroll Gardens NeighborhoodEstimated payment $18,006/month
Highlights
- Wood Flooring
- 3-minute walk to Carroll Street
- High Ceiling
- P.S. 32 Samuels Mills Sprole Rated A-
- 1 Fireplace
- 4-minute walk to Carroll Park
About This Home
Nestled in the heart of Carroll Gardens, at the cross roads of President Street and Hoyt Street, 331 Hoyt Street is a quintessential Brooklyn charmer. This versatile property, classified as being used as a single-family but was originally a two family, offering the next owner of the property flexibility to create the home as they desire. Upon entering, you'll be greeted by the warm elegance of hardwood floors that flow seamlessly throughout the home, enhancing its traditional charm with many original details in tact. The sun pours into the parlor floor as the unique position of the building relative to the end of President street allows for open exposure. The main living area features a classic fireplace, perfect for cozy evenings and gatherings. The eat-in kitchen is equipped with modern conveniences, and opens up to a great back deck. The second story has two large bedrooms and one bath. The ground floor could become once again a rental apartment, or remain additional living space and bedrooms with the washer dryer room. There is an adorable back yard with space for BBQ and dining as well as a charming flower garden. The full basement offers ample storage. This brownstone embodies a perfect blend of historic character and is ready for the next owner to bring it forward into the 21st century. Currently offered as a private listing with a request from ownership of a lease back post closing to allow for their relocation. Contact listing agent for all inquiries.
Open House Schedule
-
Sunday, November 30, 20252:00 to 3:00 pm11/30/2025 2:00:00 PM +00:0011/30/2025 3:00:00 PM +00:00Add to Calendar
Home Details
Home Type
- Single Family
Est. Annual Taxes
- $6,948
Year Built
- Built in 1899
Lot Details
- Lot Dimensions are 20.000000x68.000000
Home Design
- Entry on the 1st floor
Interior Spaces
- 2,040 Sq Ft Home
- 2-Story Property
- Built-In Features
- Crown Molding
- High Ceiling
- 1 Fireplace
- Wood Flooring
- Basement Fills Entire Space Under The House
Kitchen
- Eat-In Kitchen
- Dishwasher
Bedrooms and Bathrooms
- 4 Bedrooms
Laundry
- Dryer
- Washer
Utilities
- No Cooling
- No Heating
Community Details
- Carroll Gardens Subdivision
Listing and Financial Details
- Legal Lot and Block 0008 / 00444
Map
Home Values in the Area
Average Home Value in this Area
Tax History
| Year | Tax Paid | Tax Assessment Tax Assessment Total Assessment is a certain percentage of the fair market value that is determined by local assessors to be the total taxable value of land and additions on the property. | Land | Improvement |
|---|---|---|---|---|
| 2025 | $6,563 | $143,640 | $22,860 | $120,780 |
| 2024 | $6,563 | $138,180 | $22,860 | $115,320 |
| 2023 | $6,286 | $153,120 | $22,860 | $130,260 |
| 2022 | $6,179 | $129,960 | $22,860 | $107,100 |
| 2021 | $6,153 | $142,560 | $22,860 | $119,700 |
| 2020 | $4,615 | $166,860 | $22,860 | $144,000 |
| 2019 | $5,696 | $172,320 | $22,860 | $149,460 |
| 2018 | $5,258 | $25,795 | $4,189 | $21,606 |
| 2017 | $5,258 | $25,795 | $4,556 | $21,239 |
| 2016 | $4,871 | $24,364 | $5,470 | $18,894 |
| 2015 | $2,935 | $24,036 | $7,100 | $16,936 |
| 2014 | $2,935 | $22,690 | $8,045 | $14,645 |
Property History
| Date | Event | Price | List to Sale | Price per Sq Ft |
|---|---|---|---|---|
| 11/24/2025 11/24/25 | For Sale | $3,300,000 | -- | $1,618 / Sq Ft |
Purchase History
| Date | Type | Sale Price | Title Company |
|---|---|---|---|
| Deed | -- | -- | |
| Deed | -- | -- |
Source: Real Estate Board of New York (REBNY)
MLS Number: RLS20055158
APN: 00444-0008
- 399 President St Unit ID1057579P
- 316 President St Unit 3
- 278 Carroll St Unit 1
- 367 Degraw St Unit 3
- 316 Union St
- 348 Sackett St Unit 2/3
- 500 Degraw St Unit 1613
- 500 Degraw St Unit 1211
- 500 Degraw St Unit 324
- 500 Degraw St Unit 2109
- 500 Degraw St Unit 302
- 500 Degraw St Unit 1604
- 500 Degraw St Unit 518
- 500 Degraw St Unit 1105
- 500 Degraw St Unit 523
- 317 Court St Unit 3
- 317 Court St Unit 2
- 499 President St
- 78 1st Place Unit 5
- 244 President St
