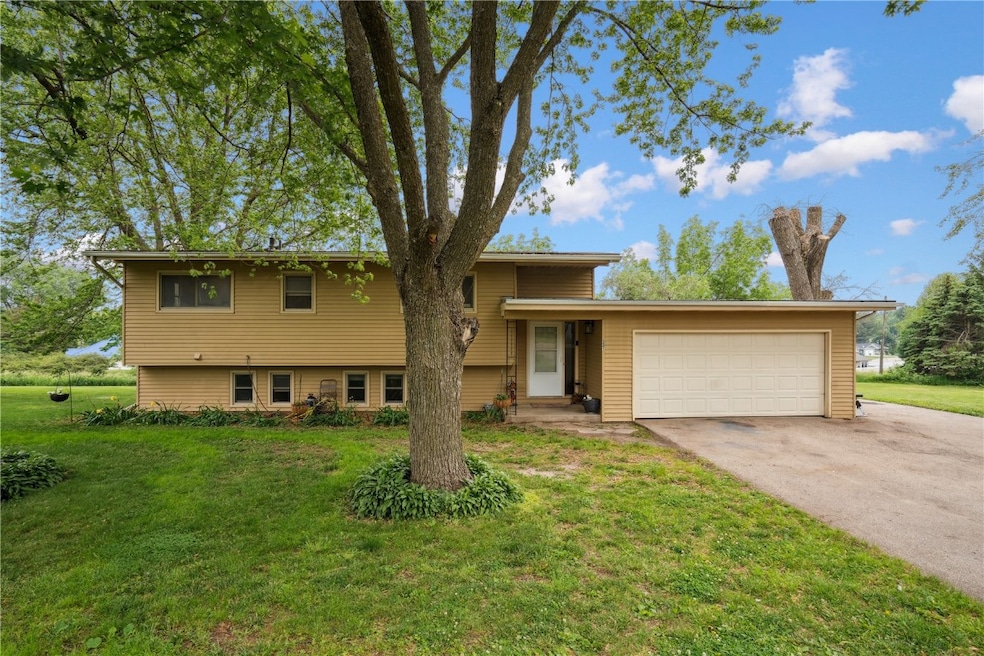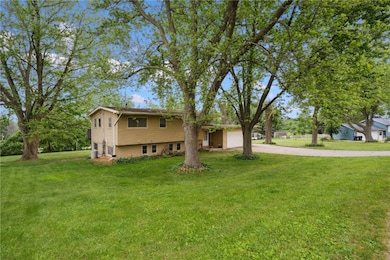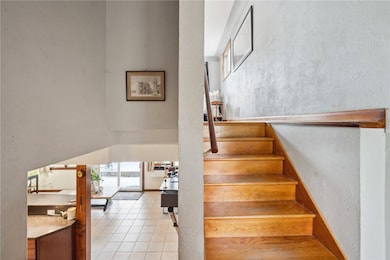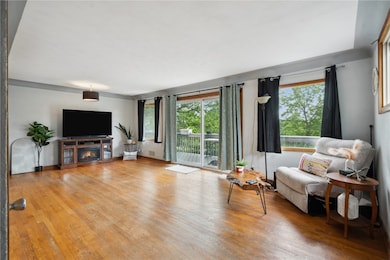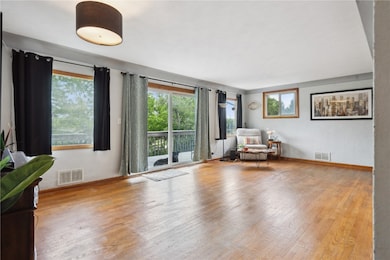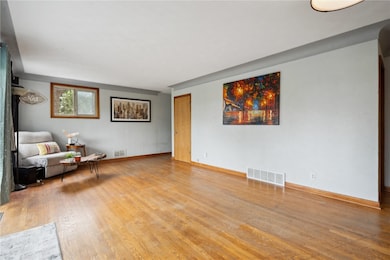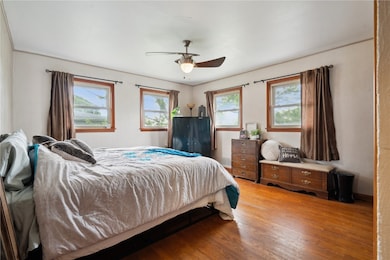Estimated payment $1,785/month
Highlights
- 0.58 Acre Lot
- Deck
- Main Floor Primary Bedroom
- Solon Middle School Rated A-
- Recreation Room
- Breakfast Bar
About This Home
This one comes with a bonus! Extra lot included in this price! You can't help but love this private backyard and all the room for activities in a lake area subdivision! Floor plan features a larger than normal living room alongside three nicely sized bedrooms in this raised ranch by locating the kitchen in the lower level with an additional rec room and bedroom! Walking distance for most down to the Coralville Reservoir and a quick drive into Lake Macbride State Park or Lake Macbride Golf Course. Extra lot included in the acreage calculations but not in lot dimensions. Being sold as-is due to seller timing, inspections welcome.
Home Details
Home Type
- Single Family
Est. Annual Taxes
- $3,281
Year Built
- Built in 1961
Lot Details
- 0.58 Acre Lot
- Lot Dimensions are 101x119
HOA Fees
- $63 Monthly HOA Fees
Parking
- 2 Car Garage
Home Design
- Split Foyer
- Frame Construction
- Aluminum Siding
Interior Spaces
- Multi-Level Property
- Family Room
- Recreation Room
- Basement Fills Entire Space Under The House
Kitchen
- Breakfast Bar
- Range
- Microwave
- Dishwasher
Bedrooms and Bathrooms
- 4 Bedrooms
- Primary Bedroom on Main
- 2 Full Bathrooms
Outdoor Features
- Deck
- Patio
Schools
- Lakeview Elementary School
- Solon Middle School
- Solon High School
Utilities
- Forced Air Heating and Cooling System
- Heating System Uses Gas
- Shared Well
Listing and Financial Details
- Assessor Parcel Number 0220305008 & 0220305009
Map
Home Values in the Area
Average Home Value in this Area
Tax History
| Year | Tax Paid | Tax Assessment Tax Assessment Total Assessment is a certain percentage of the fair market value that is determined by local assessors to be the total taxable value of land and additions on the property. | Land | Improvement |
|---|---|---|---|---|
| 2025 | $3,260 | $277,400 | $60,400 | $217,000 |
| 2024 | $3,142 | $246,900 | $60,400 | $186,500 |
| 2023 | $3,210 | $246,900 | $60,400 | $186,500 |
| 2022 | $3,136 | $215,200 | $60,400 | $154,800 |
| 2021 | $2,974 | $212,700 | $60,400 | $152,300 |
| 2020 | $2,974 | $192,900 | $55,800 | $137,100 |
| 2019 | $2,508 | $192,900 | $55,800 | $137,100 |
| 2018 | $2,452 | $162,000 | $55,800 | $106,200 |
| 2017 | $2,452 | $162,000 | $55,800 | $106,200 |
| 2016 | $2,384 | $158,900 | $55,800 | $103,100 |
| 2015 | $2,384 | $158,900 | $55,800 | $103,100 |
| 2014 | $2,126 | $141,400 | $41,800 | $99,600 |
Property History
| Date | Event | Price | List to Sale | Price per Sq Ft | Prior Sale |
|---|---|---|---|---|---|
| 11/17/2025 11/17/25 | Pending | -- | -- | -- | |
| 09/23/2025 09/23/25 | Price Changed | $275,000 | -5.1% | $148 / Sq Ft | |
| 08/06/2025 08/06/25 | Price Changed | $289,900 | -3.0% | $156 / Sq Ft | |
| 06/22/2025 06/22/25 | Price Changed | $299,000 | -5.1% | $161 / Sq Ft | |
| 06/05/2025 06/05/25 | For Sale | $315,000 | +55.2% | $169 / Sq Ft | |
| 07/22/2016 07/22/16 | Sold | $202,900 | +1.5% | $109 / Sq Ft | View Prior Sale |
| 07/07/2016 07/07/16 | Pending | -- | -- | -- | |
| 06/03/2016 06/03/16 | For Sale | $199,990 | -- | $107 / Sq Ft |
Purchase History
| Date | Type | Sale Price | Title Company |
|---|---|---|---|
| Warranty Deed | $143,000 | None Available |
Mortgage History
| Date | Status | Loan Amount | Loan Type |
|---|---|---|---|
| Open | $114,400 | Purchase Money Mortgage |
Source: Cedar Rapids Area Association of REALTORS®
MLS Number: 2504203
APN: 0220305008
- 109 Oreole Dr NE
- 3801 Highway 382 NE
- 3730 James Ln NE
- 3770 Cottage Reserve Rd NE
- Lot 4 Cottage Reserve Rd NE
- 3438 Twin Lake View Dr NE
- 3430 Twin Lake View Dr NE
- 3411 Willow Dr NE
- 3411 Oak Hill Dr NE
- Oak Meadow Lot #3
- Oak Meadow Lot #4
- Oak Meadow Lot #15
- Oak Meadow Lot #7
- Oak Meadow Lot #9
- Oak Meadow Lot #1
- Oak Meadow Lot #21
- Oak Meadow Lot #10
- Oak Meadow Lot #11
- Oak Meadow Lot #6
- 0 Oak Meadow Lot #22 Unit 2504328
